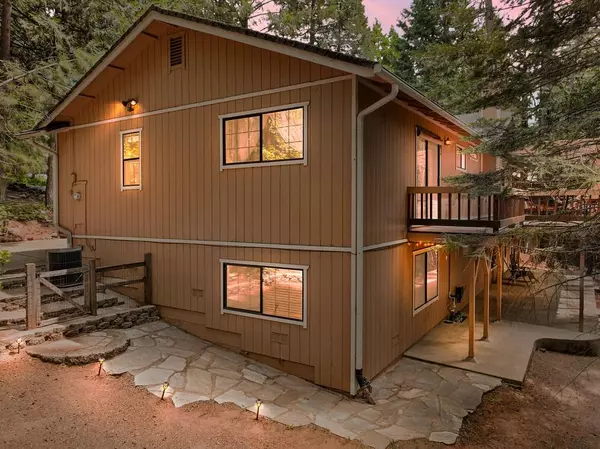$561,500
$569,000
1.3%For more information regarding the value of a property, please contact us for a free consultation.
4 Beds
3 Baths
2,480 SqFt
SOLD DATE : 07/07/2022
Key Details
Sold Price $561,500
Property Type Single Family Home
Sub Type Single Family Residence
Listing Status Sold
Purchase Type For Sale
Square Footage 2,480 sqft
Price per Sqft $226
Subdivision Lakewood-Sierra
MLS Listing ID 222070424
Sold Date 07/07/22
Bedrooms 4
Full Baths 3
HOA Y/N No
Originating Board MLS Metrolist
Year Built 1987
Lot Size 0.434 Acres
Acres 0.4338
Property Description
Beautiful 4412 Park Woods a gem near the lake! 10 min walk past home leads you right to Jenkinson Lake! Single story main living & separate living quarters downstairs w/ private entrance. INCOME POTENTIAL!! Rental, multi gen living, guest quarters, home business, or whatever your heart desires. The main living space is 1680 sqft & includes 3 bed 2 bath, quartz counters, vinyl plank flooring, breakfast nook & formal dining area, new heater, vaulted wood lined ceilings, walk in closets, & a large deck to enjoy that fresh air. Warm fuzzy good vibes throughout! Large corner lot, county maintained roads, horseshoe and fire pit. There is so much storage! Epoxy flooring & storage in the garage plus bonus 700 sqft of finished concrete storage room under home for your wine, toys, dcor, or more living space if needed. The second living space downstairs is 800 sqft & has 1 bed 1 bath, full kitchen, living room and private patio. There is plenty of off street parking! Welcome Home!
Location
State CA
County El Dorado
Area 12802
Direction Hwy 50 to Sly Park Exit, head toward lake, Park Woods on left, home on right.
Rooms
Basement Partial
Master Bathroom Shower Stall(s), Soaking Tub, Jetted Tub, Tile, Window
Master Bedroom Balcony, Ground Floor, Walk-In Closet
Living Room Cathedral/Vaulted, Deck Attached, Great Room
Dining Room Breakfast Nook, Space in Kitchen, Dining/Living Combo, Formal Area
Kitchen Breakfast Area, Breakfast Room, Pantry Cabinet, Quartz Counter
Interior
Heating Propane, Central, Propane Stove, Fireplace(s), Wood Stove
Cooling Ceiling Fan(s), Central
Flooring Carpet, Tile, Vinyl
Fireplaces Number 2
Fireplaces Type Circulating, Living Room, Family Room, Wood Stove, Gas Piped
Window Features Dual Pane Full
Appliance Built-In Electric Oven, Free Standing Refrigerator, Gas Cook Top, Gas Water Heater, Dishwasher, Disposal, Microwave, Plumbed For Ice Maker, Electric Cook Top
Laundry Cabinets, Inside Area
Exterior
Exterior Feature Balcony, Covered Courtyard, Dog Run, Fire Pit
Parking Features Attached, RV Possible
Garage Spaces 2.0
Fence Partial Cross, Wire, Full
Utilities Available Propane Tank Leased, Public, Electric, Internet Available
Roof Type Composition
Topography Forest,Snow Line Above,Lot Grade Varies
Street Surface Paved
Porch Covered Deck, Uncovered Deck, Covered Patio
Private Pool No
Building
Lot Description Auto Sprinkler F&R, Corner, Lake Access, Low Maintenance
Story 2
Foundation Raised
Sewer Septic System
Water Water District, Public
Architectural Style Ranch
Schools
Elementary Schools Pollock Pines
Middle Schools Pollock Pines
High Schools El Dorado Union High
School District El Dorado
Others
Senior Community No
Tax ID 042-531-021-00
Special Listing Condition None
Read Less Info
Want to know what your home might be worth? Contact us for a FREE valuation!

Our team is ready to help you sell your home for the highest possible price ASAP

Bought with Intero Real Estate Services
Helping real estate be simple, fun and stress-free!







