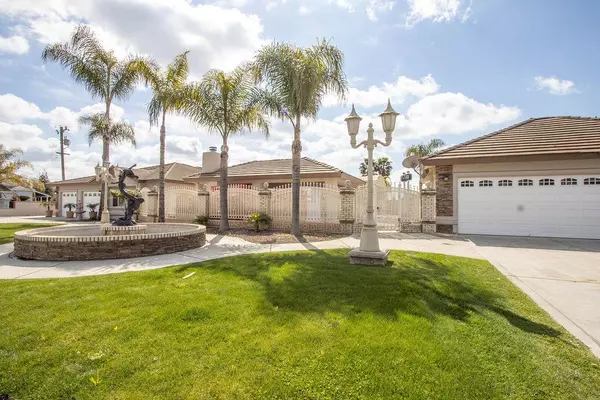$625,000
$649,999
3.8%For more information regarding the value of a property, please contact us for a free consultation.
3 Beds
3 Baths
2,396 SqFt
SOLD DATE : 06/29/2022
Key Details
Sold Price $625,000
Property Type Multi-Family
Sub Type 2 Houses on Lot
Listing Status Sold
Purchase Type For Sale
Square Footage 2,396 sqft
Price per Sqft $260
MLS Listing ID 221021696
Sold Date 06/29/22
Bedrooms 3
Full Baths 2
HOA Y/N No
Originating Board MLS Metrolist
Year Built 2003
Lot Size 0.492 Acres
Acres 0.4915
Property Description
Check out this gem in the very sought-after Madera Country Club Estates subdivision. Walking distance to the Madera Golf and Country Club. This custom-built Ranch style home sits on a corner lot checking all of the boxes. Very spacious open floor plan throughout, offering 3 bedroom, 3 bath with a dedicated office space. Had a long day? Catch some sun on your new pool! Weather you decide to visit your in-laws next door in a spacious (1,300sqft.)1 bedroom, 1 bath cabin style in-law quarters or BB with the family. 26128 Country Club Drive has your best interest in mind. Not quite ready to move in the in-laws? Not a problem! Transform the in-law quarters to a man cave/game room or even better, create some cash flow as a rental with a dedicated entrance and parking.
Location
State CA
County Madera
Area 23001
Direction Take exit 162 from CA-99 S, Continue on Ave 20 1/2. Take Rd 26 to club Dr. in Madera Acres, destination is on the right.
Rooms
Master Bathroom Shower Stall(s), Double Sinks, Granite, Tile, Tub, Walk-In Closet
Living Room Great Room
Dining Room Dining Bar, Dining/Family Combo
Kitchen Breakfast Area, Granite Counter, Island w/Sink, Kitchen/Family Combo
Interior
Heating Central
Cooling Ceiling Fan(s), Central
Flooring Carpet, Tile
Fireplaces Number 1
Fireplaces Type Family Room
Appliance Built-In BBQ
Laundry Cabinets
Exterior
Parking Features Attached, Garage Facing Front
Garage Spaces 3.0
Fence Fenced, Full, Masonry
Pool Built-In
Utilities Available Public
Roof Type Tile
Private Pool Yes
Building
Lot Description Adjacent to Golf Course
Story 1
Foundation Concrete
Sewer Septic System
Water Public
Architectural Style Ranch, Spanish
Schools
Elementary Schools Other
Middle Schools Other
High Schools Other
School District Madera
Others
Senior Community No
Tax ID 036-022-008
Special Listing Condition Other
Read Less Info
Want to know what your home might be worth? Contact us for a FREE valuation!

Our team is ready to help you sell your home for the highest possible price ASAP

Bought with London Properties LTD
Helping real estate be simple, fun and stress-free!







