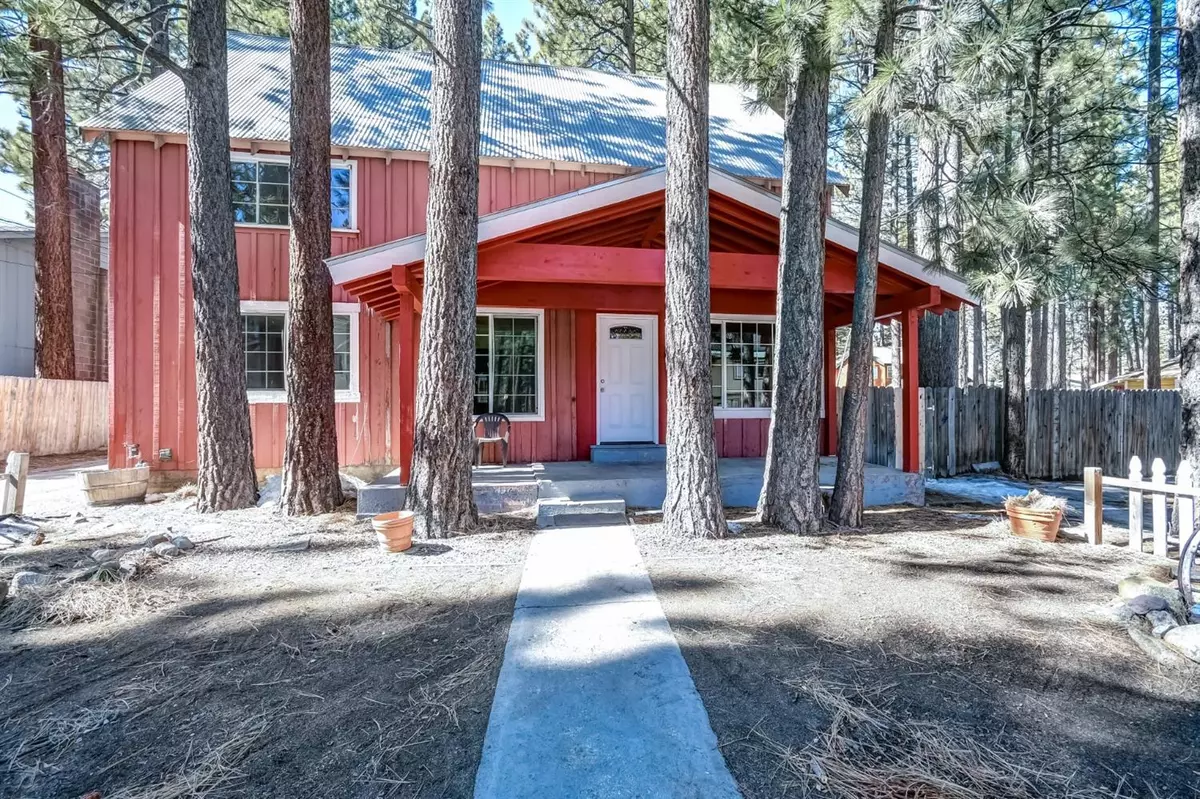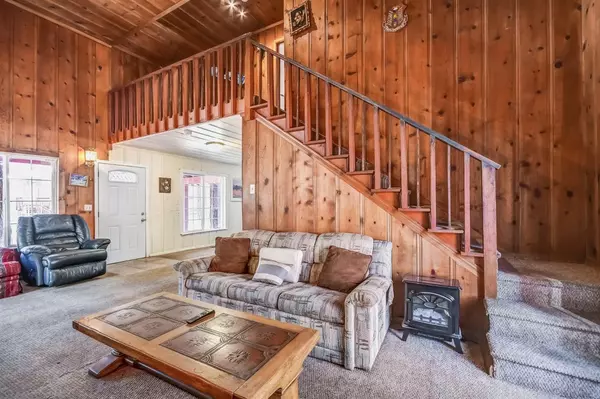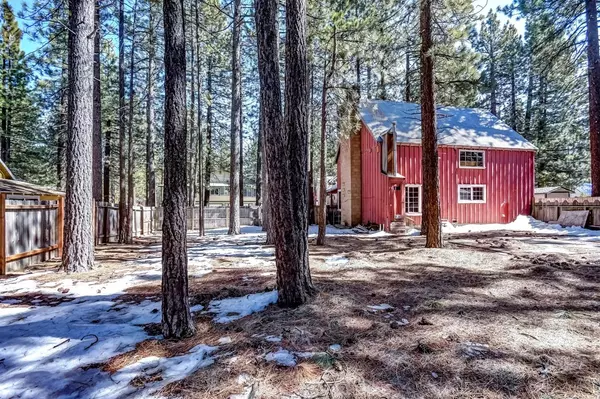$539,000
$549,000
1.8%For more information regarding the value of a property, please contact us for a free consultation.
3 Beds
2 Baths
1,728 SqFt
SOLD DATE : 06/08/2021
Key Details
Sold Price $539,000
Property Type Single Family Home
Sub Type Single Family Residence
Listing Status Sold
Purchase Type For Sale
Square Footage 1,728 sqft
Price per Sqft $311
Subdivision Lodi Pines
MLS Listing ID 221015437
Sold Date 06/08/21
Bedrooms 3
Full Baths 2
HOA Y/N No
Originating Board MLS Metrolist
Year Built 1953
Lot Size 9,583 Sqft
Acres 0.22
Lot Dimensions 95' x 100'
Property Description
Your Tahoe Cabin Awaits! High Vaulted ceilings accentuate the rustic fireplace in the open living room concept with a downstairs bedroom, bathroom, and kitchen. Knotty pine wood paneling abounds in this large 3-bedroom 2-bathroom home plus a loft. Covered front porch allows you to take in the local forest and mountain views. 5 minute drive to Heavenly Ski Resort. A very short 10 minute walk to the lake, local conveniences, and restaurants nearby. RV or boat parking possible on this huge level double lot. A paved driveway provides ample parking. Fenced back yard with tough shed and possible hot tub pad. Zoned HDR which allows for multi-family uses. Possible redevelopment opportunity. Check with City. Lots of options and potential here with a little TLC. Sold furnished.
Location
State CA
County El Dorado
Area 13301
Direction Hwy 50 to Lake Tahoe Blvd Turn Right on Herbert right before Whole Foods
Rooms
Master Bathroom Shower Stall(s), Window
Living Room Cathedral/Vaulted
Dining Room Space in Kitchen, Dining/Living Combo
Kitchen Laminate Counter
Interior
Interior Features Cathedral Ceiling
Heating Fireplace(s), Natural Gas
Cooling None
Flooring Carpet, Linoleum, Tile
Fireplaces Number 1
Fireplaces Type Brick, Living Room
Appliance Free Standing Gas Range, Free Standing Refrigerator, Dishwasher, Microwave
Laundry Washer/Dryer Stacked Included
Exterior
Parking Features No Garage, Boat Storage, RV Access, RV Possible, RV Storage
Fence Back Yard, Wood
Utilities Available Public, Cable Available, Internet Available, Natural Gas Connected
View Forest, Woods, Mountains
Roof Type Metal
Topography Snow Line Above,Level,Trees Few
Street Surface Paved
Porch Front Porch, Covered Patio
Private Pool No
Building
Lot Description Private, Secluded, Shape Regular, See Remarks
Story 2
Foundation ConcretePerimeter, Raised
Sewer Sewer Connected, Public Sewer
Water Meter on Site, Water District, Public
Architectural Style Cabin, Chalet, Rustic
Level or Stories Two
Schools
Elementary Schools Lake Tahoe Unified
Middle Schools Lake Tahoe Unified
High Schools Lake Tahoe Unified
School District El Dorado
Others
Senior Community No
Restrictions Tree Ordinance
Tax ID 027-201-006-000
Special Listing Condition Offer As Is
Pets Allowed Yes
Read Less Info
Want to know what your home might be worth? Contact us for a FREE valuation!

Our team is ready to help you sell your home for the highest possible price ASAP

Bought with Non-MLS Office
Helping real estate be simple, fun and stress-free!







