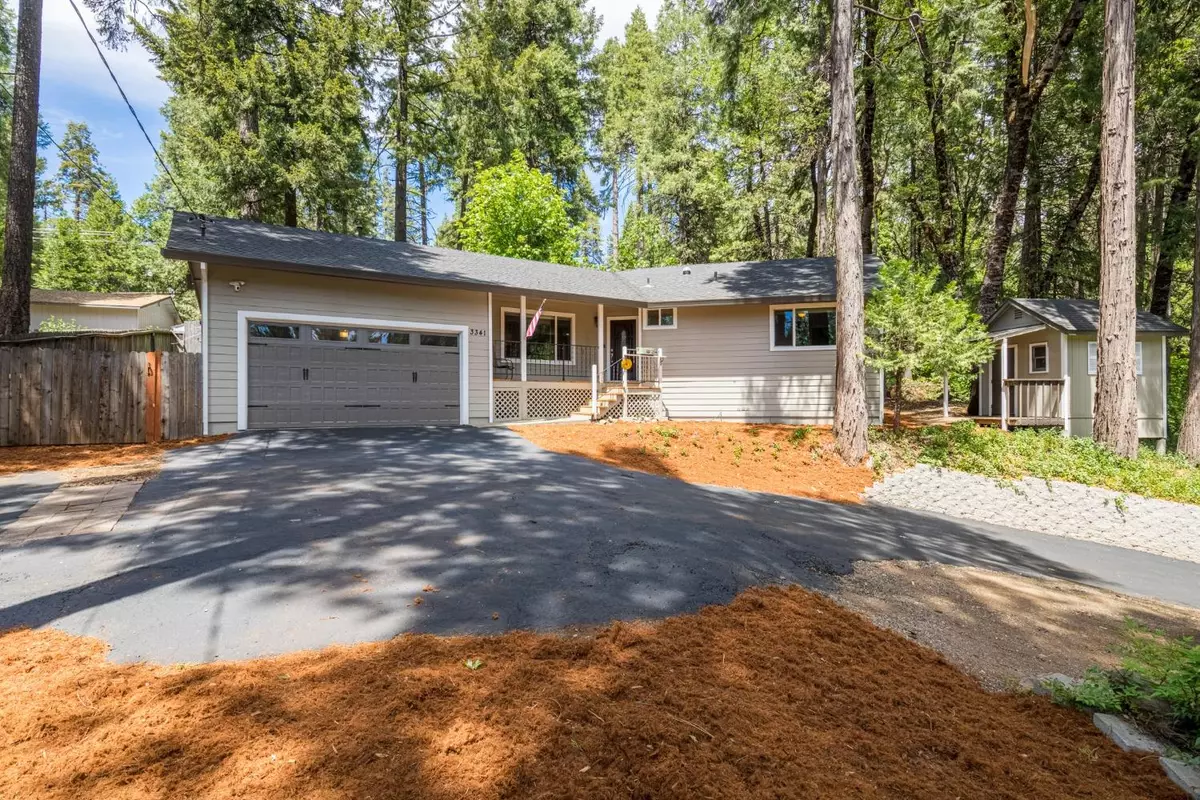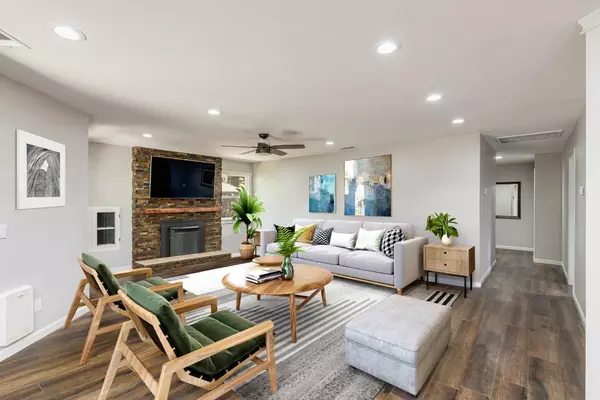$490,000
$499,000
1.8%For more information regarding the value of a property, please contact us for a free consultation.
3 Beds
3 Baths
1,927 SqFt
SOLD DATE : 06/25/2022
Key Details
Sold Price $490,000
Property Type Single Family Home
Sub Type Single Family Residence
Listing Status Sold
Purchase Type For Sale
Square Footage 1,927 sqft
Price per Sqft $254
MLS Listing ID 222068030
Sold Date 06/25/22
Bedrooms 3
Full Baths 2
HOA Y/N No
Originating Board MLS Metrolist
Year Built 1974
Lot Size 0.280 Acres
Acres 0.28
Property Description
Welcome to your new Lake Home or income producing AirBnb!! This recently remodeled single story home has all the upgrades! An additional 4th room can easily be used as an office, workout room, storage etc. Game Changer--->>The front yard has designated electric, septic, and water hookups for your RV. Great property for multigenerational living. Newly purchased water heater, leaf filtration system, and nest thermostat within the past 8 months. The private backyard oasis equipped with a spa is the perfect place to relax or host during all the seasons. Located less than 10 minutes away from Jenkinson Lake and conveniently located 2 minutes off Highway 50. If you enjoy the pictures, this lake home is even better in person! **Some Pictures are virtually staged**
Location
State CA
County El Dorado
Area 12802
Direction While driving on the 50. Take Exit 60 toward Sly Park Rd. House will be on your left.
Rooms
Master Bathroom Double Sinks, Low-Flow Shower(s), Low-Flow Toilet(s), Tile, Multiple Shower Heads, Window
Master Bedroom Ground Floor, Walk-In Closet
Living Room Other
Dining Room Dining/Living Combo, Formal Area
Kitchen Granite Counter, Island
Interior
Heating Pellet Stove, Electric
Cooling Ceiling Fan(s), Central
Flooring Carpet, Laminate, Vinyl
Fireplaces Number 1
Fireplaces Type Pellet Stove, Family Room
Window Features Dual Pane Full
Appliance Hood Over Range, Dishwasher, Disposal, Microwave, Electric Cook Top, Electric Water Heater, ENERGY STAR Qualified Appliances, Wine Refrigerator
Laundry Electric
Exterior
Parking Features Private, Attached, Boat Storage, RV Access, RV Possible, RV Storage, Guest Parking Available
Garage Spaces 2.0
Fence Back Yard, Full
Utilities Available Cable Available, Propane Tank Leased, Dish Antenna, Public, Electric, Internet Available
View Forest
Roof Type Composition
Topography Snow Line Above,Hillside,Level,Trees Many
Street Surface Asphalt,Paved
Porch Front Porch, Uncovered Patio
Private Pool No
Building
Lot Description Private, Secluded, Garden, Low Maintenance
Story 1
Foundation Raised
Sewer Septic System
Water Public
Architectural Style Contemporary
Level or Stories One
Schools
Elementary Schools Placerville Union
Middle Schools Placerville Union
High Schools El Dorado Union High
School District El Dorado
Others
Senior Community No
Tax ID 009-203-015-000
Special Listing Condition None
Read Less Info
Want to know what your home might be worth? Contact us for a FREE valuation!

Our team is ready to help you sell your home for the highest possible price ASAP

Bought with Century 21 Select Real Estate
Helping real estate be simple, fun and stress-free!







