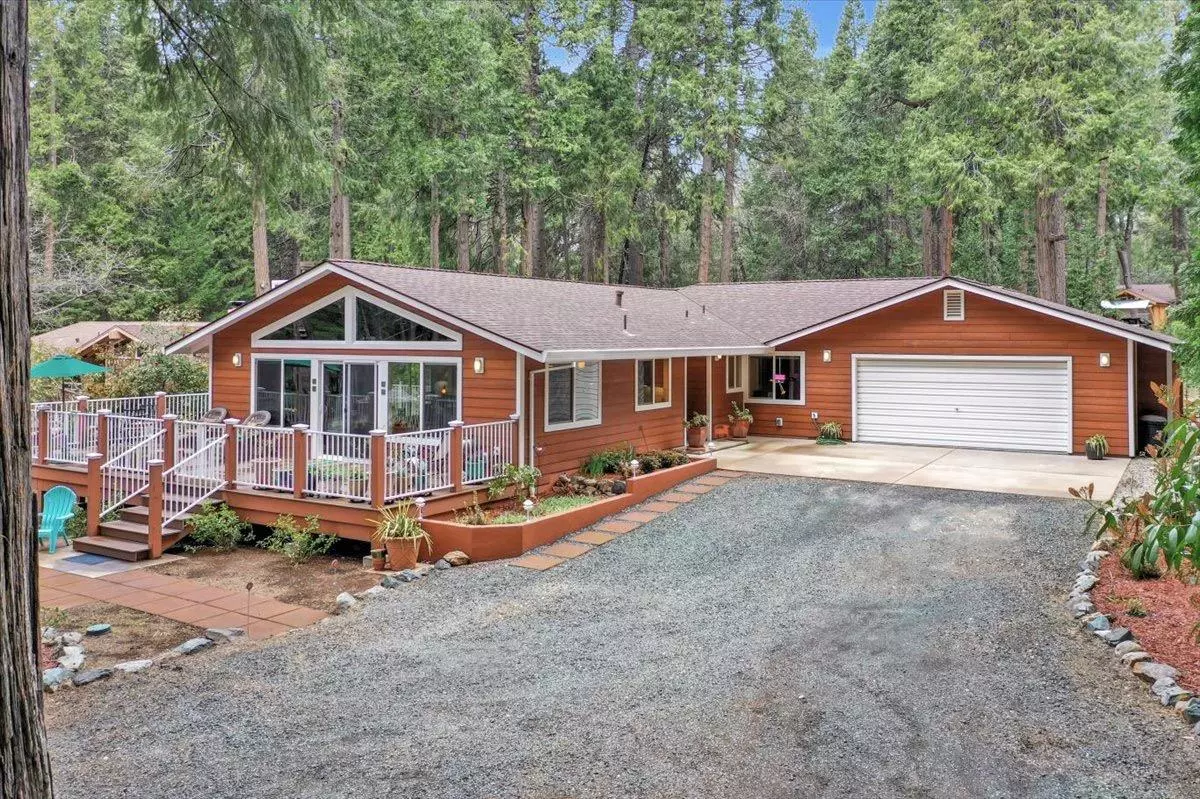$690,000
$699,500
1.4%For more information regarding the value of a property, please contact us for a free consultation.
3 Beds
2 Baths
1,870 SqFt
SOLD DATE : 06/24/2022
Key Details
Sold Price $690,000
Property Type Single Family Home
Sub Type Single Family Residence
Listing Status Sold
Purchase Type For Sale
Square Footage 1,870 sqft
Price per Sqft $368
Subdivision Deer Creek Park
MLS Listing ID 222034725
Sold Date 06/24/22
Bedrooms 3
Full Baths 2
HOA Y/N No
Originating Board MLS Metrolist
Year Built 1978
Lot Size 0.680 Acres
Acres 0.68
Property Description
Remodeled Residence with contemporary styling and top quality materials in a superb location. (Essentially a new home in late 2015 with over $325k of updating.) The Great Room floor plan features a wall of glass for southern sun, glowing wood beamed ceiling, hardwood flooring, ample entertainer's dining area all open to the kitchen. Kitchen with new designer tile, granite counters, SS appliances and soft-close cabinetry. Spacious Master Suite with views of private backyard. Additional bedrooms generous(3rd bed ideal multiuse).Plus, a 144 sq.ft. office facing the backyard.Amazing outdoor living on the 600+ sq.ft. of south-facing new decking surrounded by discrete landscaping and groomed native trees. Oversized two-car garage with storage (inside & out). Covered Boat/RV parking. Pristine alpine blue SCOTTS FLAT LAKE & historic Nevada City are only minutes away. HS Internet & whole house standby generator(nat gas). A rarely found level of updating& style. Easy ADU conversion possible.
Location
State CA
County Nevada
Area 13106
Direction Red Dog past Quaker Hill Cross Road
Rooms
Family Room Cathedral/Vaulted, Deck Attached, Great Room, Open Beam Ceiling
Master Bathroom Sitting Area, Soaking Tub, Granite, Tile, Window
Master Bedroom Ground Floor, Walk-In Closet, Outside Access
Living Room Great Room
Dining Room Formal Area
Kitchen Pantry Cabinet, Granite Counter, Kitchen/Family Combo
Interior
Interior Features Cathedral Ceiling, Formal Entry, Storage Area(s)
Heating Central, Natural Gas
Cooling Ceiling Fan(s), Central
Flooring Carpet, Tile, Wood
Fireplaces Number 1
Fireplaces Type Family Room, Gas Piped
Equipment Attic Fan(s), Audio/Video Prewired
Window Features Caulked/Sealed,Dual Pane Full,Window Coverings,Window Screens
Appliance Free Standing Gas Range, Free Standing Refrigerator, Gas Plumbed, Hood Over Range, Dishwasher, Disposal, Microwave, Plumbed For Ice Maker, Self/Cont Clean Oven, Electric Water Heater, ENERGY STAR Qualified Appliances
Laundry Dryer Included, Electric, Washer Included
Exterior
Parking Features Attached, Boat Storage, RV Possible, Garage Door Opener, Garage Facing Front, Guest Parking Available
Garage Spaces 2.0
Carport Spaces 1
Fence Back Yard, Wire, Wood
Utilities Available Cable Connected, Generator, Underground Utilities, Internet Available, Natural Gas Connected
View Woods
Roof Type Shingle,Composition
Topography Level,Trees Many
Street Surface Asphalt
Porch Front Porch, Uncovered Deck
Private Pool No
Building
Lot Description Landscape Misc
Story 1
Foundation Concrete
Sewer Septic System
Water Meter on Site
Architectural Style Ranch, Traditional
Schools
Elementary Schools Nevada City
Middle Schools Nevada City
High Schools Nevada Joint Union
School District Nevada
Others
Senior Community No
Tax ID 036-740-028-000
Special Listing Condition None
Read Less Info
Want to know what your home might be worth? Contact us for a FREE valuation!

Our team is ready to help you sell your home for the highest possible price ASAP

Bought with Coldwell Banker Grass Roots Realty
Helping real estate be simple, fun and stress-free!







