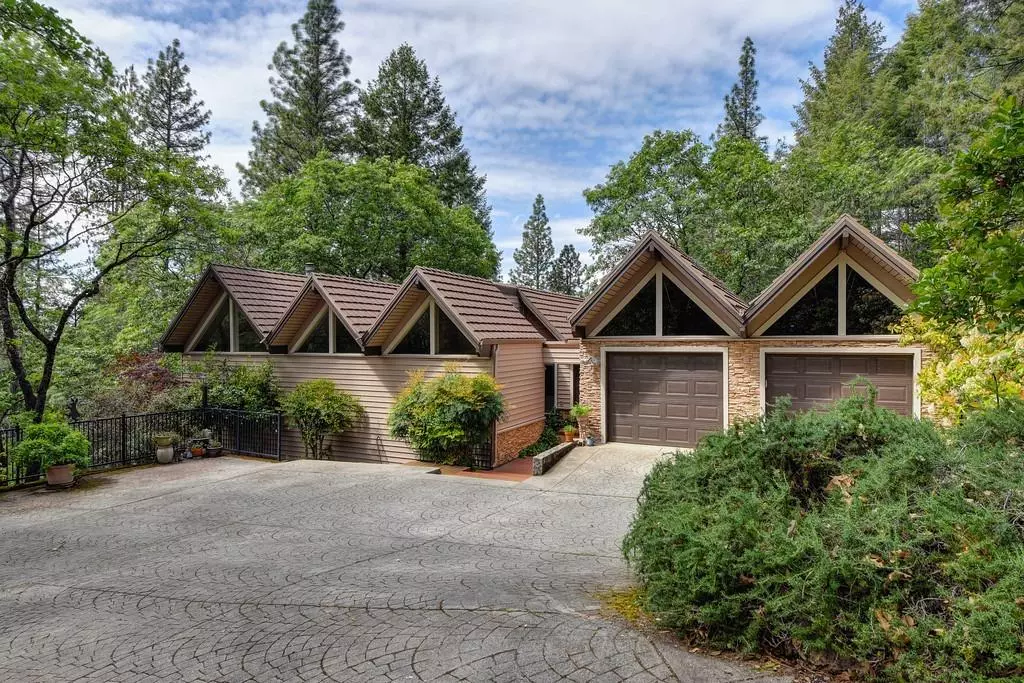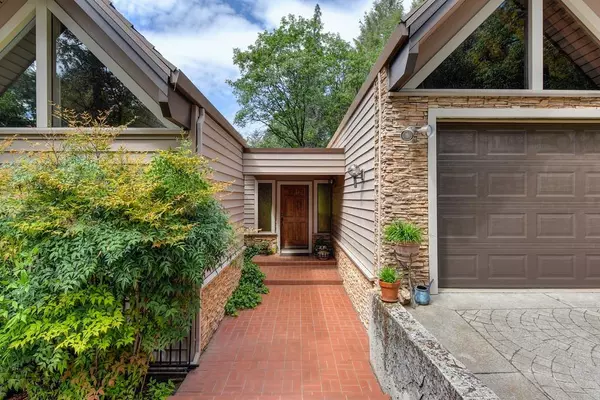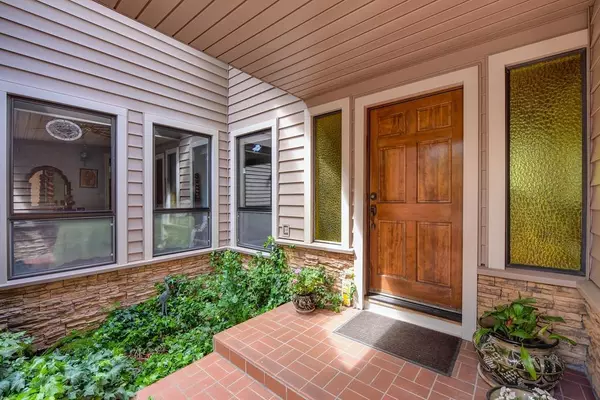$555,000
$575,000
3.5%For more information regarding the value of a property, please contact us for a free consultation.
3 Beds
3 Baths
2,104 SqFt
SOLD DATE : 06/22/2022
Key Details
Sold Price $555,000
Property Type Single Family Home
Sub Type Single Family Residence
Listing Status Sold
Purchase Type For Sale
Square Footage 2,104 sqft
Price per Sqft $263
MLS Listing ID 222052817
Sold Date 06/22/22
Bedrooms 3
Full Baths 2
HOA Fees $201/mo
HOA Y/N Yes
Originating Board MLS Metrolist
Year Built 1980
Lot Size 1.068 Acres
Acres 1.068
Property Description
Immaculate Mountain Retreat! 2104 Square Ft 3 bedroom 2.5 bath + home office & a large 20X24 garage on 1+ Acre. From the beautiful dining area step down to the gorgeous living room with high ceilings, huge windows, tile flooring, a wet bar with a wine fridge and a freestanding propane stove for a beautiful fire on cold nights. Step out the sliding glass door to the deck and enjoy the fabulous setting. It's private and peaceful. Complete with a beautiful kitchen & granite counters, lots of nice cabinetry & stainless appliances. You will love the owner's suite, it features a fireplace, walk-in closet, quartz counters, double sink vanity & a large walk in shower. There is a hot tub which is the perfect place to stargaze and just unwind. This home offers private guest quarters & full bath plus a comfortable 3rd guest room. Exterior is accented beautifully w/ledgestone. The backyard is already fenced for dogs! Come see this custom designed home with a Tahoe feel!
Location
State CA
County El Dorado
Area 12902
Direction Enter Gate one located at 1400 American River Trail stop at the guard gate. Proceed to Sweetwater Trail go left then follow to Blue Bell on the left. Home is at the end of the cul de sac.
Rooms
Master Bathroom Shower Stall(s), Double Sinks, Tile, Window
Master Bedroom Closet, Walk-In Closet, Outside Access
Living Room Cathedral/Vaulted, Deck Attached, Sunken, View
Dining Room Breakfast Nook, Formal Area
Kitchen Breakfast Area, Granite Counter
Interior
Interior Features Wet Bar
Heating Propane, Central, Fireplace(s)
Cooling Ceiling Fan(s), Central
Flooring Carpet, Tile, Wood
Fireplaces Number 1
Fireplaces Type Master Bedroom
Appliance Dishwasher, Disposal
Laundry Cabinets, In Garage, See Remarks, Inside Area
Exterior
Exterior Feature Dog Run
Parking Features Attached
Garage Spaces 2.0
Fence Partial, Fenced
Pool Built-In, Common Facility
Utilities Available Propane Tank Leased, Internet Available
Amenities Available Playground, Pool, Clubhouse, Exercise Court, Recreation Facilities, Golf Course, Tennis Courts, Trails, Park
View Woods
Roof Type Metal
Topography Downslope,Lot Grade Varies,Trees Few
Street Surface Paved
Porch Front Porch, Uncovered Deck
Private Pool Yes
Building
Lot Description Cul-De-Sac, Gated Community
Story 1
Foundation Raised
Sewer Septic System
Water Public
Architectural Style Chalet
Schools
Elementary Schools Black Oak Mine
Middle Schools Black Oak Mine
High Schools Black Oak Mine
School District El Dorado
Others
Senior Community No
Tax ID 073-161-211-0
Special Listing Condition None
Pets Allowed Yes
Read Less Info
Want to know what your home might be worth? Contact us for a FREE valuation!

Our team is ready to help you sell your home for the highest possible price ASAP

Bought with Trillium Real Estate

Helping real estate be simple, fun and stress-free!







