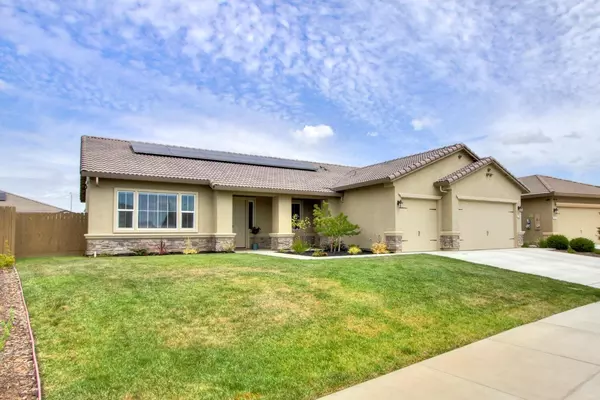$740,000
$725,000
2.1%For more information regarding the value of a property, please contact us for a free consultation.
4 Beds
2 Baths
2,214 SqFt
SOLD DATE : 06/18/2022
Key Details
Sold Price $740,000
Property Type Single Family Home
Sub Type Single Family Residence
Listing Status Sold
Purchase Type For Sale
Square Footage 2,214 sqft
Price per Sqft $334
Subdivision River Oaks 3C Sub 419-3
MLS Listing ID 222057356
Sold Date 06/18/22
Bedrooms 4
Full Baths 2
HOA Y/N No
Originating Board MLS Metrolist
Year Built 2020
Lot Size 9,191 Sqft
Acres 0.211
Lot Dimensions See Parcel Map
Property Description
You will be impressed with this amazing home and fantastic yard! This home is better than new and loaded with upgrades. It was built in 2020! The beautiful professionally landscaped yard has a gorgeous built-in pool, pool solar, extensive stamped concrete and covered patio with ceiling fans. Home also features Tesla solar panels, custom blinds and a three car attached garage! The Kitchen is amazing! Pretty white Quartz counters, upgraded white cabinetry, SS appliances & large island with storage & more. Designer paint throughout. Ceramic tile flooring that looks like wood. Separate living and family rooms. Nice Formal dining area. Interior fire sprinkler system, tankless water heater, recessed lighting and Liberty Bell Smart Home Security System. This is truly an exquisite home inside and out. Seller spend top dollar on upgrades and the home is immaculate. The property is located in sought after area in Galt sounded by lovely homes & steps away from scenic walking trails. Wow!
Location
State CA
County Sacramento
Area 10632
Direction 99 to Twin Citys Rd exit; East on Twin Cities Rd; Right on Marengo Rd; Right on Cepeda Way; Left on Di Maggio Way; Right on Marichal Way to address
Rooms
Master Bathroom Shower Stall(s), Double Sinks, Soaking Tub, Walk-In Closet, Window
Master Bedroom Outside Access, Sitting Area
Living Room Other
Dining Room Dining/Family Combo, Space in Kitchen, Dining/Living Combo, Formal Area, Other
Kitchen Pantry Cabinet, Quartz Counter, Island, Kitchen/Family Combo
Interior
Heating Central
Cooling Ceiling Fan(s), Central
Flooring Tile
Fireplaces Number 1
Fireplaces Type Living Room
Window Features Dual Pane Full,Window Coverings,Window Screens
Appliance Free Standing Gas Oven, Free Standing Gas Range, Dishwasher, Disposal, Microwave, Self/Cont Clean Oven, Tankless Water Heater, Other
Laundry Cabinets, Hookups Only, Inside Room
Exterior
Parking Features Attached
Garage Spaces 3.0
Fence Back Yard
Pool Built-In, Solar Heat, Other
Utilities Available Public, Electric, Natural Gas Connected
Roof Type Tile
Topography Level
Street Surface Asphalt
Porch Covered Patio
Private Pool Yes
Building
Lot Description Auto Sprinkler F&R, Shape Regular, Landscape Back, Landscape Front, Low Maintenance
Story 1
Foundation Slab
Builder Name Elliott Homes
Sewer In & Connected
Water Public
Schools
Elementary Schools Galt Joint Union
Middle Schools Galt Joint Union
High Schools Galt Joint Uhs
School District Sacramento
Others
Senior Community No
Tax ID 150-0770-018-0000
Special Listing Condition None
Pets Allowed Yes
Read Less Info
Want to know what your home might be worth? Contact us for a FREE valuation!

Our team is ready to help you sell your home for the highest possible price ASAP

Bought with Platinum Realtors

Helping real estate be simple, fun and stress-free!







