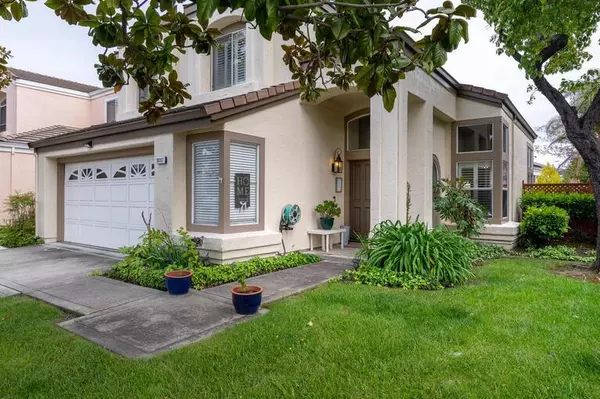$1,703,000
$1,599,888
6.4%For more information regarding the value of a property, please contact us for a free consultation.
4 Beds
3 Baths
2,258 SqFt
SOLD DATE : 06/14/2022
Key Details
Sold Price $1,703,000
Property Type Single Family Home
Sub Type Single Family Residence
Listing Status Sold
Purchase Type For Sale
Square Footage 2,258 sqft
Price per Sqft $754
Subdivision Meridien Court
MLS Listing ID 222047849
Sold Date 06/14/22
Bedrooms 4
Full Baths 3
HOA Fees $200/mo
HOA Y/N Yes
Originating Board MLS Metrolist
Year Built 1992
Lot Size 4,500 Sqft
Acres 0.1033
Property Description
Gorgeous 4 bed/3 full bath home in highly sought after Meridien Court Gated Community boasts soaring ceilings, sweeping staircase, open floorplan, neutral tile floors, & remodeled downstairs full bath w/bedroom perfect for guests, in-laws, or home office! Entertainer's dream w/large dining room, chef's kitchen w/breakfast bar, pantry, & double ovens, spacious nook overlooking the cozy family room w/wood burning fireplace & french door for easy patio access in low maintenance backyard. Huge upstairs master suite complete w/fireplace, recently remodeled bathroom w/stylish stone slab counters & shower surround, dual sink vanity, walk-closet & trending barn door! Central HVAC,indoor laundry, & window shutters! HOA amenities include: sparking community pool, park w/playground, basketball courts, BBQ, walking trail, gate w/guard at entry, front yard watering & maintenance! Conveniently located near BART, I-880/84/92, shopping & entertainment at nearby Union Landing. Welcome Home!
Location
State CA
County Alameda
Area Union City
Direction From 880 exit 24 on Whipple road/Dyer Street. Take Dyer St to Ahern Ave. Ahern Ave turns into Meridien Circle. Take a left after the guard gate to the address.
Rooms
Family Room Great Room, Other
Master Bathroom Shower Stall(s), Double Sinks, Jetted Tub, Tile, Multiple Shower Heads, Quartz, Window
Master Bedroom Closet, Walk-In Closet
Living Room Cathedral/Vaulted
Dining Room Breakfast Nook, Formal Room, Dining Bar, Dining/Family Combo, Dining/Living Combo
Kitchen Breakfast Area, Ceramic Counter, Pantry Closet, Kitchen/Family Combo
Interior
Interior Features Cathedral Ceiling, Formal Entry
Heating Central
Cooling Central
Flooring Carpet, Tile
Fireplaces Number 2
Fireplaces Type Master Bedroom, Family Room, Wood Burning
Window Features Dual Pane Full,Window Coverings,Window Screens
Appliance Free Standing Refrigerator, Gas Cook Top, Hood Over Range, Dishwasher, Double Oven
Laundry Cabinets, Dryer Included, Washer Included, Inside Room
Exterior
Parking Features Attached, Garage Door Opener, Garage Facing Front, Workshop in Garage
Garage Spaces 2.0
Fence Back Yard, Wood
Pool Built-In, Common Facility
Utilities Available Public, Natural Gas Connected
Amenities Available Playground, Pool, Trails, Park
Roof Type Cement,Tile
Topography Level,Trees Few
Street Surface Asphalt,Paved
Porch Front Porch, Uncovered Patio
Private Pool Yes
Building
Lot Description Auto Sprinkler F&R, Gated Community, Landscape Back, Landscape Front, Low Maintenance
Story 2
Foundation Concrete, Slab
Sewer Sewer in Street, In & Connected, Public Sewer
Water Meter Required, Public
Architectural Style Mediterranean, Contemporary
Level or Stories Two
Schools
Elementary Schools New Haven Unified
Middle Schools New Haven Unified
High Schools New Haven Unified
School District Alameda
Others
HOA Fee Include MaintenanceGrounds, Security, Pool
Senior Community No
Restrictions See Remarks
Tax ID 4630-1000-62
Special Listing Condition None
Pets Allowed Yes
Read Less Info
Want to know what your home might be worth? Contact us for a FREE valuation!

Our team is ready to help you sell your home for the highest possible price ASAP

Bought with Anthem Realty
Helping real estate be simple, fun and stress-free!







