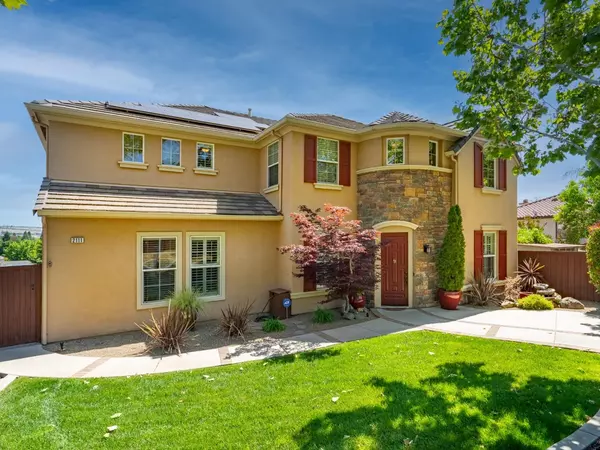$885,255
$895,000
1.1%For more information regarding the value of a property, please contact us for a free consultation.
4 Beds
3 Baths
3,634 SqFt
SOLD DATE : 06/09/2022
Key Details
Sold Price $885,255
Property Type Single Family Home
Sub Type Single Family Residence
Listing Status Sold
Purchase Type For Sale
Square Footage 3,634 sqft
Price per Sqft $243
Subdivision Stonebriar
MLS Listing ID 222043605
Sold Date 06/09/22
Bedrooms 4
Full Baths 3
HOA Y/N No
Originating Board MLS Metrolist
Year Built 2001
Lot Size 0.330 Acres
Acres 0.33
Property Description
Beautiful move-in-ready home in El Dorado Hills! This 3,624 s/f, 4(5) bed, 3 bath home is ready for new owners. The main level includes office, dining, family room, full bath, & gorgeous kitchen. The kitchen boasts a large walk-in pantry, stainless steel appliances, and tons of cabinet & storage space. The main level workout room is easily converted to a 5th bed. 2nd level includes master suite, laundry, shared bath, and 3 generous bedrooms. Don't miss these features; newer 5-Ton hvac, owned 7.29kW solar, multiple EV ready outlets in garage, copper in place of kitec pipe, & an RV / boat sized parking side-yard with shed. Enjoy the backyard views, play bocce ball, or take a dip in the hot tub. The gazebo w/Canopy is a wonderful spot to entertain right next to the country garden with raised beds. 3-car tandem garage is located behind the house, along your shared private drive. Close to parks, town center & theaters. Outstanding local schools. No HOA & low Mello-Roos.
Location
State CA
County El Dorado
Area 12602
Direction From White Rock Rd, turn on to Stonebriar dr. Home is on your right.
Rooms
Master Bathroom Shower Stall(s), Double Sinks, Stone, Tile, Tub, Multiple Shower Heads, Walk-In Closet 2+, Window
Master Bedroom Sitting Area
Living Room Other
Dining Room Formal Area
Kitchen Breakfast Area, Pantry Closet, Island, Tile Counter
Interior
Interior Features Cathedral Ceiling
Heating Central, Fireplace Insert, Natural Gas
Cooling Ceiling Fan(s), Central, Whole House Fan, MultiZone
Flooring Carpet, Tile
Fireplaces Number 1
Fireplaces Type Insert
Window Features Dual Pane Full
Appliance Built-In Electric Oven, Free Standing Refrigerator, Built-In Gas Range, Hood Over Range, Ice Maker, Dishwasher, Disposal, Microwave, Wine Refrigerator
Laundry Cabinets, Dryer Included, Sink, Electric, Gas Hook-Up, Upper Floor, Washer Included, Inside Room
Exterior
Parking Features Attached, RV Possible, Garage Door Opener
Garage Spaces 3.0
Fence Back Yard
Utilities Available Cable Connected, Public, Electric, Internet Available, Natural Gas Connected
View Valley
Roof Type Cement,Tile
Private Pool No
Building
Lot Description Auto Sprinkler F&R, Curb(s)/Gutter(s), Garden
Story 2
Foundation Slab
Sewer Public Sewer
Water Public
Schools
Elementary Schools Buckeye Union
Middle Schools Buckeye Union
High Schools El Dorado Union High
School District El Dorado
Others
Senior Community No
Tax ID 117-190-008-000
Special Listing Condition None
Read Less Info
Want to know what your home might be worth? Contact us for a FREE valuation!

Our team is ready to help you sell your home for the highest possible price ASAP

Bought with Keller Williams Realty EDH
Helping real estate be simple, fun and stress-free!







