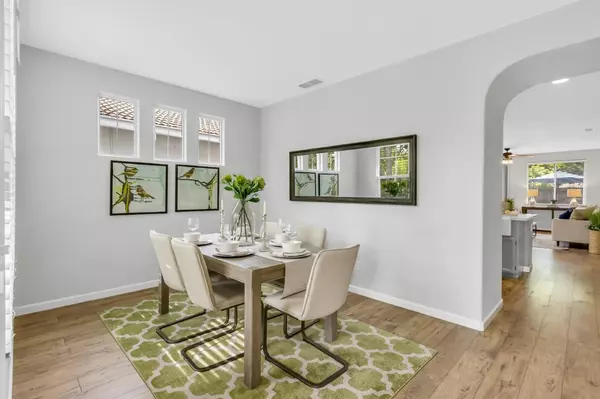$590,000
$550,000
7.3%For more information regarding the value of a property, please contact us for a free consultation.
3 Beds
2 Baths
1,557 SqFt
SOLD DATE : 06/08/2022
Key Details
Sold Price $590,000
Property Type Single Family Home
Sub Type Single Family Residence
Listing Status Sold
Purchase Type For Sale
Square Footage 1,557 sqft
Price per Sqft $378
Subdivision Regency Park
MLS Listing ID 222061123
Sold Date 06/08/22
Bedrooms 3
Full Baths 2
HOA Y/N No
Originating Board MLS Metrolist
Year Built 2003
Lot Size 5,149 Sqft
Acres 0.1182
Property Description
Come and see this move in ready 3 bedroom 2 bath home with a spacious layout and tons of natural light in North Natomas. Walk into the expansive kitchen that has been beautifully updated with quartz counter tops that opens into the generous sized living room. Newer wide plank flooring is featured throughout the main areas of the home and the spacious primary bedroom which includes the large walk in closet. The private landscaped backyard perfect for a barbecue, gathering with friends or a quiet evening around the fire pit. Ideally located in the heart of the Regency Park community which includes a massive park running through the entire neighborhood which has multiple playgrounds, disc golf, a skate park and a dog park to enjoy. With freeway access just minutes away, this home is not to be missed.
Location
State CA
County Sacramento
Area 10835
Direction From Club Center Drive, turn left on Regency Park Circle, Turn left on Bridgecross drive, house is on the right.
Rooms
Master Bathroom Shower Stall(s), Double Sinks, Soaking Tub
Master Bedroom Walk-In Closet
Living Room Other
Dining Room Formal Room
Kitchen Pantry Closet, Quartz Counter, Island w/Sink, Kitchen/Family Combo
Interior
Heating Central
Cooling Ceiling Fan(s), Central
Flooring Carpet, Laminate, Tile
Fireplaces Number 1
Fireplaces Type Gas Log
Window Features Dual Pane Full
Appliance Gas Cook Top, Built-In Gas Oven, Microwave, Plumbed For Ice Maker
Laundry Cabinets, Inside Room
Exterior
Exterior Feature Fire Pit
Parking Features Attached, Garage Door Opener, Garage Facing Front
Garage Spaces 2.0
Fence Back Yard
Utilities Available Public, Natural Gas Connected
Roof Type Tile
Street Surface Paved
Porch Uncovered Patio
Private Pool No
Building
Lot Description Auto Sprinkler F&R
Story 1
Foundation Slab
Sewer Public Sewer
Water Public
Architectural Style Ranch
Level or Stories One
Schools
Elementary Schools Twin Rivers Unified
Middle Schools Twin Rivers Unified
High Schools Twin Rivers Unified
School District Sacramento
Others
Senior Community No
Tax ID 201-0790-026-0000
Special Listing Condition None
Read Less Info
Want to know what your home might be worth? Contact us for a FREE valuation!

Our team is ready to help you sell your home for the highest possible price ASAP

Bought with Wesely & Associates Inc.
Helping real estate be simple, fun and stress-free!







