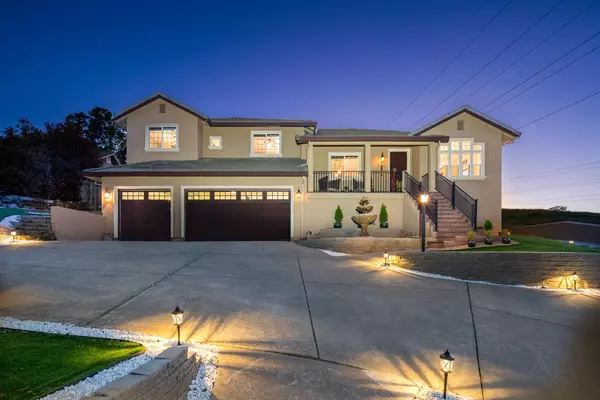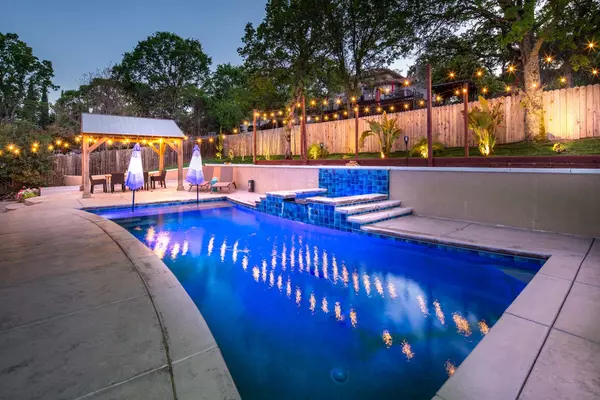$1,050,000
$1,050,000
For more information regarding the value of a property, please contact us for a free consultation.
4 Beds
3 Baths
2,445 SqFt
SOLD DATE : 06/04/2022
Key Details
Sold Price $1,050,000
Property Type Single Family Home
Sub Type Single Family Residence
Listing Status Sold
Purchase Type For Sale
Square Footage 2,445 sqft
Price per Sqft $429
Subdivision Governors West
MLS Listing ID 222026617
Sold Date 06/04/22
Bedrooms 4
Full Baths 3
HOA Y/N No
Originating Board MLS Metrolist
Year Built 1997
Lot Size 0.330 Acres
Acres 0.33
Property Description
Beautiful Governors West custom home with owned solar, sparkling pool and views. With striking curb appeal and designed to maximize the hillside and peek a boo lake views, this 4 BD, 3 BA home features white craftsman millwork and window casings, waterproof wood plank laminate + vinyl flooring, updated lighting, Levolor window coverings, cozy stone fireplace w/wood burning insert, contemporary stained cabinetry, fresh interior paint and open kitchen w/SS appliances, huge quartz dining island + desk nook. Outdoor living is a breeze in the low maintenance, tropical inspired backyard complete w/sparkling salt water pool/spa w/Cabo shelf, gazebo covered flagstone patio, Trex viewing decks, bocce ball court, artificial turf and fruit trees (apple, lemon, peach + cherry). Also boasting a 3 car garage w/EV outlet + VCT tile flooring and extended side driveway plus an under house storage/workshop room. Minutes to Folsom Lake, top rated schools and 1.5 hrs to Lake Tahoe. No HOA or Mello Roos.
Location
State CA
County El Dorado
Area 12602
Direction El Dorado Hills Blvd to Governor to Warren to Hensley Circle. Pull into driveway.
Rooms
Master Bathroom Shower Stall(s), Double Sinks, Tile, Tub, Multiple Shower Heads, Walk-In Closet, Window
Master Bedroom Outside Access
Living Room View
Dining Room Formal Room, Dining Bar
Kitchen Pantry Cabinet, Quartz Counter, Island, Tile Counter
Interior
Heating Central, MultiZone, Natural Gas
Cooling Ceiling Fan(s), Central, MultiZone
Flooring Laminate, Tile, Vinyl
Fireplaces Number 1
Fireplaces Type Insert, Living Room, Wood Burning
Equipment Central Vacuum
Window Features Dual Pane Full,Window Coverings
Appliance Built-In Electric Oven, Gas Cook Top, Gas Water Heater, Hood Over Range, Dishwasher, Disposal, Double Oven
Laundry Cabinets, Chute, Sink, Ground Floor, Inside Room
Exterior
Parking Features Attached, EV Charging, Garage Door Opener, Garage Facing Front, Interior Access
Garage Spaces 3.0
Fence Back Yard, Metal, Wood
Pool Built-In, On Lot, Pool/Spa Combo, Salt Water, Gas Heat, Gunite Construction
Utilities Available Cable Available, Public, Solar, Underground Utilities, Internet Available, Natural Gas Connected
View Hills
Roof Type Tile
Topography Trees Few,Upslope
Street Surface Paved
Porch Front Porch, Covered Deck, Uncovered Deck, Uncovered Patio
Private Pool Yes
Building
Lot Description Auto Sprinkler F&R, Curb(s)/Gutter(s), Grass Artificial, Landscape Back, Landscape Front, Low Maintenance
Story 1
Foundation Raised
Sewer In & Connected
Water Water District, Public
Level or Stories ThreeOrMore
Schools
Elementary Schools Buckeye Union
Middle Schools Buckeye Union
High Schools El Dorado Union High
School District El Dorado
Others
Senior Community No
Tax ID 125-521-001-000
Special Listing Condition None
Pets Allowed Yes
Read Less Info
Want to know what your home might be worth? Contact us for a FREE valuation!

Our team is ready to help you sell your home for the highest possible price ASAP

Bought with Keller Williams Realty EDH
Helping real estate be simple, fun and stress-free!







