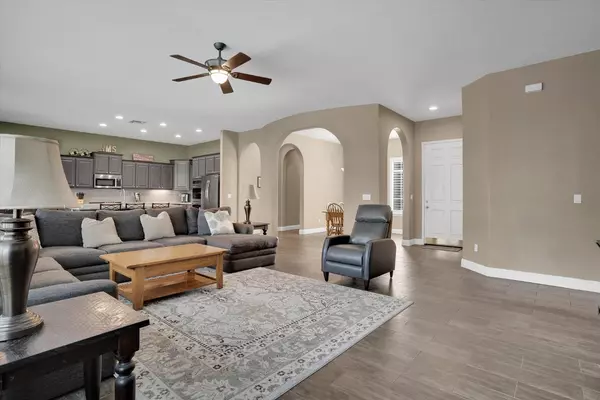$671,000
$630,000
6.5%For more information regarding the value of a property, please contact us for a free consultation.
4 Beds
2 Baths
2,505 SqFt
SOLD DATE : 06/02/2022
Key Details
Sold Price $671,000
Property Type Single Family Home
Sub Type Single Family Residence
Listing Status Sold
Purchase Type For Sale
Square Footage 2,505 sqft
Price per Sqft $267
Subdivision Waterford Estates
MLS Listing ID 222046391
Sold Date 06/02/22
Bedrooms 4
Full Baths 2
HOA Y/N No
Originating Board MLS Metrolist
Year Built 2003
Lot Size 8,891 Sqft
Acres 0.2041
Property Description
Why wouldn't you want your family here?! I know you've seen the photos, that's why you're reading this. Have you seen anything more perfect? Enter the front door into the family room with magnificent lighting. The master to the left contributes immense windows overlooking the built in pool and spa. Come into the bathroom with a shower stall, sunk-in tub and walk-in closet. Down the hall, you have your sizable laundry room with cabinet space. The garage includes 3 car spaces and custom cabinets for storage. To your right of the entry, frolic past the dining area for family dinners into the adjoining family/kitchen combo. Eat breakfast with views to the pool and enjoy the updated kitchen with a 3 seated island. Take a slight turn into the hallway which takes you through the 2nd, 3rd and 4th bedrooms. You will also find the double sink with shower/tub combo. Don't you miss out on this corner lot and opportunity to live in the Waterford Estates with no HOA. P.S.. Do not disturb.
Location
State CA
County San Joaquin
Area 20708
Direction From Davis turn on to Waterbury. From Thorton Rd, head East on Waterbury.
Rooms
Master Bathroom Shower Stall(s), Double Sinks, Soaking Tub, Walk-In Closet, Window
Master Bedroom Ground Floor
Living Room Deck Attached
Dining Room Formal Room
Kitchen Breakfast Area, Granite Counter, Island, Island w/Sink
Interior
Heating Central, Fireplace(s)
Cooling Ceiling Fan(s), Central, Whole House Fan
Flooring Carpet, Tile
Fireplaces Number 1
Fireplaces Type Living Room, Gas Piped
Window Features Dual Pane Full,Window Coverings,Window Screens
Appliance Free Standing Refrigerator, Gas Cook Top, Gas Water Heater, Compactor, Dishwasher, Disposal, Microwave, Double Oven, Plumbed For Ice Maker, Self/Cont Clean Oven, ENERGY STAR Qualified Appliances
Laundry Cabinets, Electric, Ground Floor, Inside Area
Exterior
Exterior Feature Uncovered Courtyard
Parking Features Garage Door Opener, Garage Facing Front
Garage Spaces 3.0
Fence Back Yard, Fenced, Wood
Pool Built-In, Pool Sweep, Pool/Spa Combo, Gunite Construction
Utilities Available Cable Available, Cable Connected, Public, Internet Available
View City
Roof Type Tile
Street Surface Asphalt
Porch Front Porch, Covered Patio
Private Pool Yes
Building
Lot Description Manual Sprinkler Front, Auto Sprinkler Front, Auto Sprinkler Rear, Corner, Curb(s)/Gutter(s), Garden, Landscape Back, Landscape Front
Story 1
Foundation Slab
Sewer Public Sewer
Water Public
Architectural Style A-Frame
Schools
Elementary Schools Lodi Unified
Middle Schools Lodi Unified
High Schools Lodi Unified
School District San Joaquin
Others
Senior Community No
Tax ID 070-380-12
Special Listing Condition Other
Pets Allowed Yes, Service Animals OK, Cats OK, Dogs OK
Read Less Info
Want to know what your home might be worth? Contact us for a FREE valuation!

Our team is ready to help you sell your home for the highest possible price ASAP

Bought with Berkshire Hathaway HomeServices-Drysdale Properties
Helping real estate be simple, fun and stress-free!







