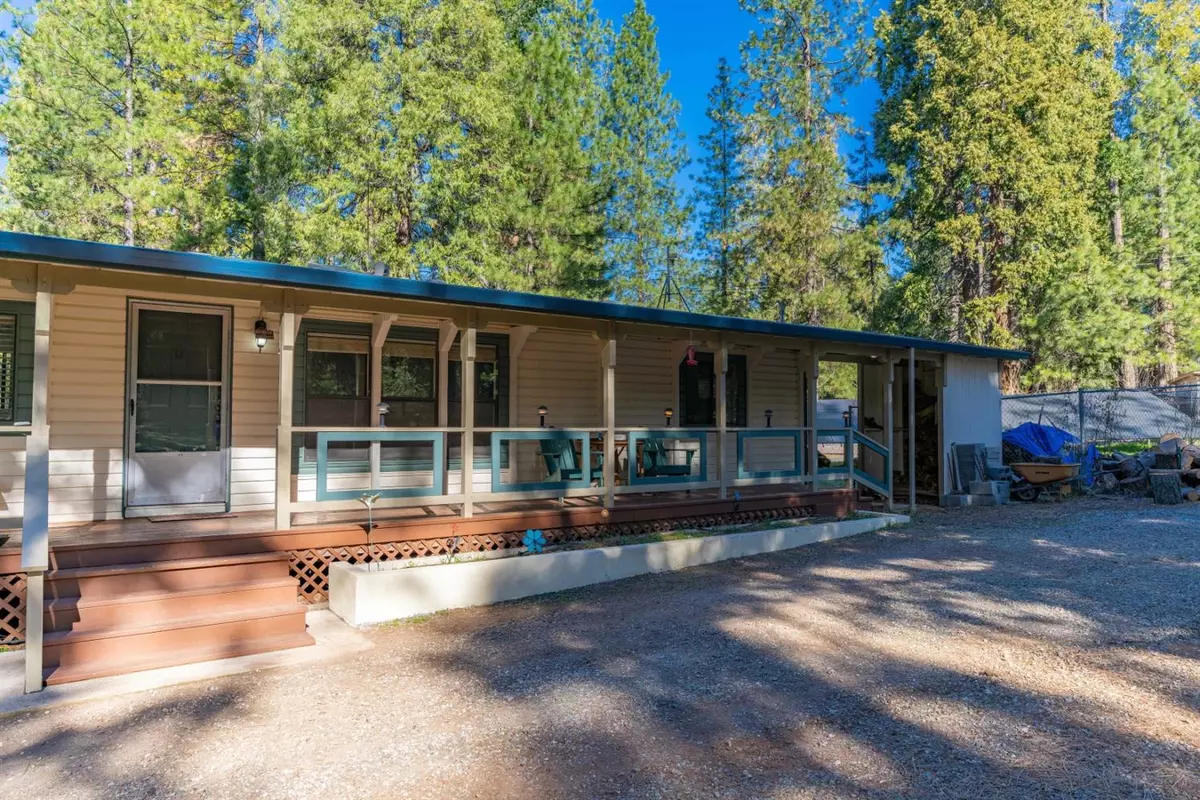$435,000
$474,999
8.4%For more information regarding the value of a property, please contact us for a free consultation.
3 Beds
3 Baths
1,440 SqFt
SOLD DATE : 07/22/2022
Key Details
Sold Price $435,000
Property Type Manufactured Home
Sub Type Manufactured Home
Listing Status Sold
Purchase Type For Sale
Square Footage 1,440 sqft
Price per Sqft $302
Subdivision Lockwood Pines Estates
MLS Listing ID 222015354
Sold Date 07/22/22
Bedrooms 3
Full Baths 3
HOA Y/N No
Originating Board MLS Metrolist
Year Built 1987
Lot Size 2.840 Acres
Acres 2.84
Property Description
A place to call home. Has all the amenities one needs to live and play, and of course, a place for all your animals! Great horse property too! Well cared for manufactured home w/Generac Generator, solar, large garden with apple, nectarine and plum trees, large chicken coop & house, extra bldings for wood , or storage, the whole property fenced w/3 entrances to property and huge fire pit for sitting around! In addition there is a 5000 gallon storage tank, lots of out buildings, a carport in addition to 2 car garage and separate workshop in garage with full bathroom, cargo container with electricity used as a craft room. The heater/air was just replaced in 2021, new on demand hot water heater. The 3.45 acres includes 2 parcels. One at 2.83 ac., 2nd parcel .61 acres. Easy access to Sutter Creek, Fiddletown, Wine Country, Lake Tahoe, gorgeous lakes, Kayaking, fishing and hiking areas.
Location
State CA
County Amador
Area 22013
Direction Property is at corner of Shakeridge & Fiddletown Rd. From Pine Grove take Pine Grove Volcano Road to Rams Horn Grade to Shakeridge. From Sutter Creek take Shakeridge Road to Fiddletown Road, from Plymouth take Fiddletown Road to Shakeridge.
Rooms
Master Bathroom Closet, Shower Stall(s), Low-Flow Toilet(s)
Master Bedroom Ground Floor, Walk-In Closet
Living Room Skylight(s), Open Beam Ceiling
Dining Room Formal Room, Dining Bar, Skylight(s), Dining/Living Combo
Kitchen Pantry Cabinet, Synthetic Counter, Laminate Counter
Interior
Interior Features Skylight(s), Open Beam Ceiling
Heating Central, Wood Stove
Cooling Ceiling Fan(s), Central
Flooring Carpet, Simulated Wood, Linoleum
Fireplaces Number 1
Fireplaces Type Wood Burning, Free Standing
Window Features Dual Pane Full
Appliance Free Standing Gas Range, Free Standing Refrigerator, Hood Over Range, Dishwasher, Disposal, Tankless Water Heater
Laundry Cabinets, Dryer Included, Ground Floor, Washer Included, Inside Room
Exterior
Exterior Feature Dog Run, Entry Gate, Fire Pit
Parking Features Boat Storage, RV Access, Covered, Detached, Garage Door Opener, Garage Facing Front, Uncovered Parking Space, Workshop in Garage
Garage Spaces 2.0
Carport Spaces 1
Fence Chain Link, Wire, Wood, Full
Utilities Available Propane Tank Owned
Roof Type Composition
Topography Forest,Snow Line Above,Level,Trees Many
Street Surface Paved
Porch Front Porch, Covered Deck, Uncovered Deck
Private Pool No
Building
Lot Description Corner, Garden, Landscape Back, Landscape Front, Landscape Misc
Story 1
Foundation ConcretePerimeter
Sewer Septic System
Water Storage Tank, Treatment Equipment, Well
Architectural Style Ranch
Level or Stories One
Schools
Elementary Schools Amador Unified
Middle Schools Amador Unified
High Schools Amador Unified
School District Amador
Others
Senior Community No
Tax ID 023-510-025-000
Special Listing Condition None
Read Less Info
Want to know what your home might be worth? Contact us for a FREE valuation!

Our team is ready to help you sell your home for the highest possible price ASAP

Bought with Re/Max Foothill Properties
Helping real estate be simple, fun and stress-free!







