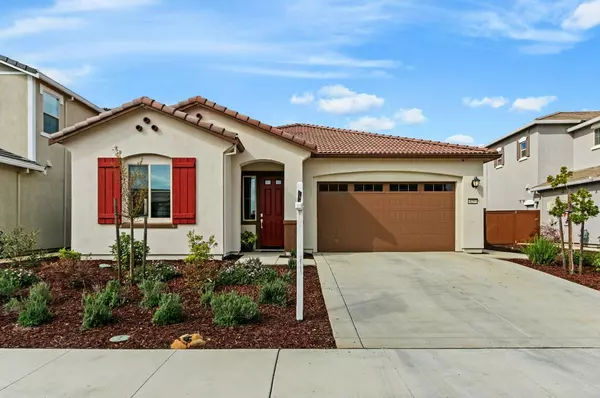$631,000
$619,999
1.8%For more information regarding the value of a property, please contact us for a free consultation.
3 Beds
2 Baths
1,662 SqFt
SOLD DATE : 05/24/2022
Key Details
Sold Price $631,000
Property Type Single Family Home
Sub Type Single Family Residence
Listing Status Sold
Purchase Type For Sale
Square Footage 1,662 sqft
Price per Sqft $379
Subdivision Anatolia
MLS Listing ID 222037500
Sold Date 05/24/22
Bedrooms 3
Full Baths 2
HOA Fees $103/mo
HOA Y/N Yes
Originating Board MLS Metrolist
Year Built 2019
Lot Size 5,327 Sqft
Acres 0.1223
Property Description
This meticulous and spacious modern home is TURNKEY! The dramatic front entryway leads to a chef inspired kitchen with shaker style cabinets galore, stainless steel appliances, and custom tile backsplash. You'll love entertaining, or simply enjoying breakfast on the expansive white quartz dining island. The sunlit living and dining areas flow seamlessly to the outdoors. Step outside to a covered patio, and enjoy multiple entertaining areas in the fully landscaped backyard. A dedicated gas line is ready for your fire pit or outdoor kitchen. The generous primary suite leads to a luxurious walk in shower, and large walk in closet. Elegant custom flooring and ample storage can be found throughout the entire home. As a solar and smart home, your energy bills will stay low while keeping technology at your fingertips. Combine this beautiful home with the resort style amenities of the clubhouse including 2 pools, hot tubs & gym, and you've found the perfect place to call your own.
Location
State CA
County Sacramento
Area 10742
Direction HWY 50 to Zinfandel(south) to Douglas Road(east) to Rancho Cordova PWKY(South)to right on Tours, Right on Minotaur
Rooms
Master Bathroom Double Sinks
Master Bedroom Walk-In Closet
Living Room Great Room
Dining Room Dining/Living Combo
Kitchen Quartz Counter, Island w/Sink
Interior
Heating Central
Cooling Ceiling Fan(s), Central
Flooring Tile, Vinyl
Window Features Dual Pane Full,Window Coverings
Appliance Free Standing Refrigerator, Built-In Gas Oven, Built-In Gas Range, Hood Over Range, Dishwasher, Disposal, Microwave, Self/Cont Clean Oven, Tankless Water Heater
Laundry Dryer Included, Electric, Gas Hook-Up, Washer Included, Inside Room
Exterior
Parking Features Garage Door Opener, Garage Facing Front
Garage Spaces 2.0
Fence Back Yard
Utilities Available Public, Solar
Amenities Available Pool, Clubhouse, Recreation Facilities, Spa/Hot Tub, Tennis Courts, Gym, Park
Roof Type Tile
Topography Level
Porch Covered Patio
Private Pool No
Building
Lot Description Auto Sprinkler F&R, Landscape Back, Landscape Front, Low Maintenance
Story 1
Foundation Slab
Builder Name Lennar
Sewer In & Connected
Water Water District
Architectural Style Contemporary
Level or Stories One
Schools
Elementary Schools Elk Grove Unified
Middle Schools Elk Grove Unified
High Schools Elk Grove Unified
School District Sacramento
Others
HOA Fee Include Pool
Senior Community No
Tax ID 067-1090-061-0000
Special Listing Condition None
Pets Allowed Yes
Read Less Info
Want to know what your home might be worth? Contact us for a FREE valuation!

Our team is ready to help you sell your home for the highest possible price ASAP

Bought with Keller Williams Realty
Helping real estate be simple, fun and stress-free!







