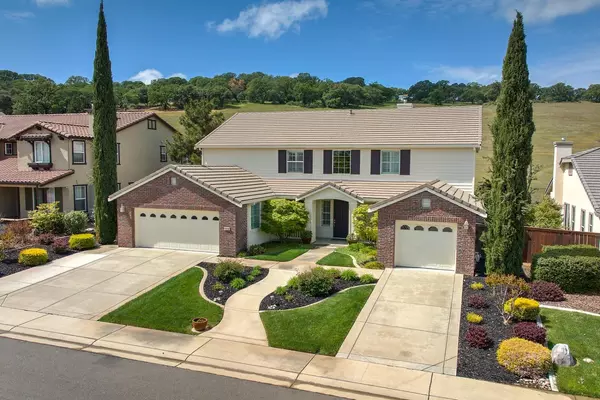$1,125,000
$995,000
13.1%For more information regarding the value of a property, please contact us for a free consultation.
5 Beds
4 Baths
3,464 SqFt
SOLD DATE : 05/23/2022
Key Details
Sold Price $1,125,000
Property Type Single Family Home
Sub Type Single Family Residence
Listing Status Sold
Purchase Type For Sale
Square Footage 3,464 sqft
Price per Sqft $324
Subdivision Hollow Oak
MLS Listing ID 222046142
Sold Date 05/23/22
Bedrooms 5
Full Baths 4
HOA Y/N No
Originating Board MLS Metrolist
Year Built 2005
Lot Size 9,148 Sqft
Acres 0.21
Property Description
This well designed 5-bedroom former model home is nestled away in a private community tucked in the hills off Bass Lake Rd. NO HOA and is perfect for MULTI-GENERATIONAL LIVING! Attached ADU has separate entrance, 1 car garage, living room with kitchenette, no stove/oven but has microwave & refrig, stackable washer/dryer, spacious bedroom, and private full bath. House your parents or guests or let it be your income producing rental. Downstairs also has formal dining room, butler pantry, Great Room that opens to Kitchen, and large laundry room off the 2-car garage side of the home. Upstairs has Bonus Room, Large Master suite PLUS 3 more bedrooms - including a junior master suite. Home was recently painted inside and out, and brand-new carpet was installed last month. A+ school district and kids can walk to the park just blocks away! Spectacular backyard with panoramic views of the hills, GREENBELT behind. Pride of ownership shows through and through - this home will not disappoint!
Location
State CA
County El Dorado
Area 12602
Direction From Hwy 50, take Bass Lake Rd north, turn right on Hollow Oak Rd, and right on Samuel Way to home on right.
Rooms
Family Room Great Room, View
Master Bathroom Closet, Shower Stall(s), Double Sinks, Tile, Tub, Walk-In Closet, Window
Master Bedroom Closet, Walk-In Closet, Sitting Area
Living Room Other
Dining Room Breakfast Nook, Formal Room, Dining Bar
Kitchen Breakfast Area, Butlers Pantry, Pantry Closet, Island w/Sink
Interior
Interior Features Cathedral Ceiling
Heating Central, Fireplace(s), MultiZone
Cooling Ceiling Fan(s), Central, MultiZone
Flooring Carpet, Tile, Wood
Fireplaces Number 1
Fireplaces Type Brick, Family Room, Gas Log
Equipment Central Vacuum
Window Features Dual Pane Full
Appliance Gas Cook Top, Gas Water Heater, Dishwasher, Disposal, Microwave, Double Oven
Laundry Cabinets, Sink, Electric, Ground Floor, See Remarks, Inside Room
Exterior
Exterior Feature Dog Run, Uncovered Courtyard
Parking Features Attached, Garage Facing Front
Garage Spaces 3.0
Fence Back Yard, Fenced
Utilities Available Public, Electric, Internet Available, Natural Gas Connected
View Panoramic, Garden/Greenbelt, Hills
Roof Type Cement,Tile
Topography Level
Street Surface Asphalt
Porch Covered Patio, Uncovered Patio
Private Pool No
Building
Lot Description Auto Sprinkler F&R, Curb(s)/Gutter(s), Shape Regular, Greenbelt, Landscape Back, Landscape Front
Story 2
Foundation Slab
Builder Name Pulte
Sewer In & Connected
Water Water District
Architectural Style Contemporary
Level or Stories Two
Schools
Elementary Schools Buckeye Union
Middle Schools Buckeye Union
High Schools El Dorado Union High
School District El Dorado
Others
Senior Community No
Tax ID 119-340-003-000
Special Listing Condition None
Pets Allowed Yes
Read Less Info
Want to know what your home might be worth? Contact us for a FREE valuation!

Our team is ready to help you sell your home for the highest possible price ASAP

Bought with Corcoran Global Living
Helping real estate be simple, fun and stress-free!







