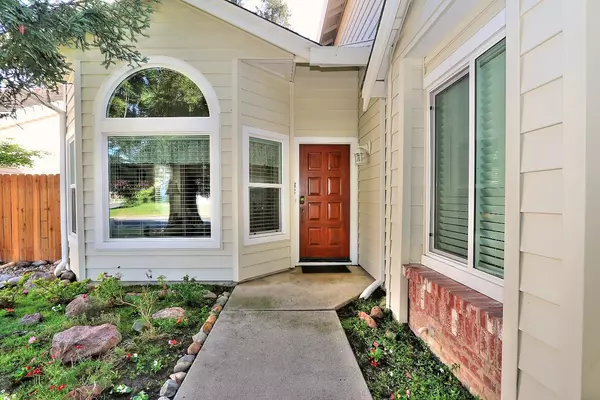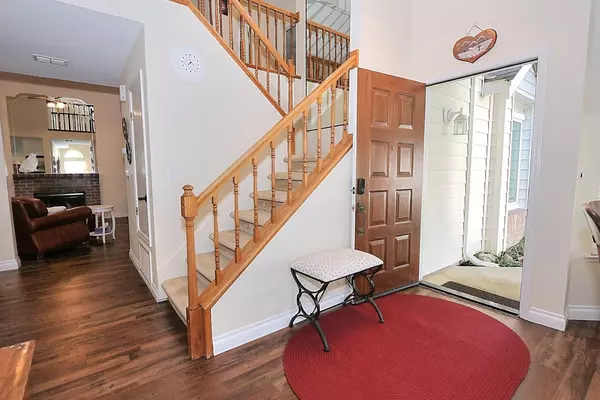$655,000
$639,000
2.5%For more information regarding the value of a property, please contact us for a free consultation.
3 Beds
3 Baths
1,917 SqFt
SOLD DATE : 05/10/2022
Key Details
Sold Price $655,000
Property Type Single Family Home
Sub Type Single Family Residence
Listing Status Sold
Purchase Type For Sale
Square Footage 1,917 sqft
Price per Sqft $341
MLS Listing ID 222037779
Sold Date 05/10/22
Bedrooms 3
Full Baths 2
HOA Y/N No
Originating Board MLS Metrolist
Year Built 1988
Lot Size 5,881 Sqft
Acres 0.135
Property Description
Pride of ownership, this immaculate move-in ready home located in the heart of Laguna. Many major improvements/upgrades within the last 5-8 years to include roof/gutter, dual pane windows, vinyl sidings, HVAC, vinyl plank flooring throughout downstairs & baths, and newer master shower & glass enclosure. Enter the home to a cozy formal living room w/vaulted ceilings next to a formal dining area. The kitchen features a large breakfast nook adjacent to a separate family room. The kitchen also has a view through the garden window of a lush backyard, and a pool with waterfall. Going upstairs the hallway has an open impressive view of both downstairs living and family area. A large primary suite upstairs with vaulted ceilings plus 2 other good sized bedrooms. The property is within blocks from parks and greenbelt. And within a mile, you will find all the major grocery stores, shops, and restaurants. All this plus a low Mello-Roos ($118/yr per property tax record). Must see to appreciate!
Location
State CA
County Sacramento
Area 10758
Direction from Laguna Blvd., South on Laguna Park Dr. West or Right turn on Fox Creek Dr. Left on Laguna Creek Way to #5217.
Rooms
Master Bathroom Shower Stall(s), Double Sinks, Tub, Walk-In Closet, Window
Living Room Cathedral/Vaulted
Dining Room Breakfast Nook, Dining Bar, Formal Area
Kitchen Breakfast Area, Ceramic Counter, Kitchen/Family Combo
Interior
Interior Features Cathedral Ceiling
Heating Central, Fireplace(s), Gas
Cooling Ceiling Fan(s), Central
Flooring Carpet, Vinyl, See Remarks
Fireplaces Number 1
Fireplaces Type Brick, Family Room, Wood Burning
Window Features Bay Window(s),Dual Pane Full,Greenhouse Window(s),Window Coverings,Window Screens
Appliance Built-In Electric Oven, Built-In Electric Range, Gas Water Heater, Hood Over Range, Ice Maker, Dishwasher, Disposal, Microwave, Self/Cont Clean Oven, Electric Cook Top
Laundry Cabinets, Electric, Gas Hook-Up, Ground Floor, Inside Room
Exterior
Parking Features Attached, Garage Door Opener, Garage Facing Front
Garage Spaces 2.0
Fence Back Yard, Fenced, Wood
Pool Built-In, On Lot, Gunite Construction
Utilities Available Public, Electric, Natural Gas Connected
Roof Type Composition
Topography Level
Street Surface Paved
Porch Covered Patio
Private Pool Yes
Building
Lot Description Auto Sprinkler F&R, Shape Regular, Street Lights, Landscape Back, Landscape Front
Story 2
Foundation Slab
Builder Name Richmond American Homes
Sewer In & Connected
Water Meter on Site, Public
Schools
Elementary Schools Elk Grove Unified
Middle Schools Elk Grove Unified
High Schools Elk Grove Unified
School District Sacramento
Others
Senior Community No
Tax ID 119-0530-008-0000
Special Listing Condition None
Read Less Info
Want to know what your home might be worth? Contact us for a FREE valuation!

Our team is ready to help you sell your home for the highest possible price ASAP

Bought with HomeSmart ICARE Realty

Helping real estate be simple, fun and stress-free!







