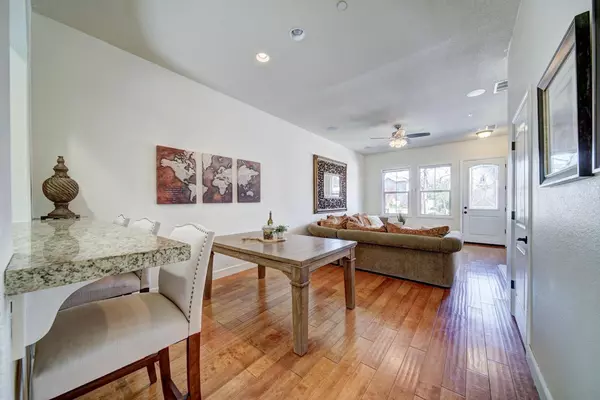$544,000
$549,000
0.9%For more information regarding the value of a property, please contact us for a free consultation.
3 Beds
3 Baths
1,617 SqFt
SOLD DATE : 05/10/2022
Key Details
Sold Price $544,000
Property Type Townhouse
Sub Type Townhouse
Listing Status Sold
Purchase Type For Sale
Square Footage 1,617 sqft
Price per Sqft $336
MLS Listing ID 222032348
Sold Date 05/10/22
Bedrooms 3
Full Baths 2
HOA Fees $256/mo
HOA Y/N Yes
Originating Board MLS Metrolist
Year Built 2013
Lot Size 3,951 Sqft
Acres 0.0907
Property Description
If not the LARGEST LOT in the community, then a close 2nd! BEAUTIFUL and PRIVATE VIEWS to the backyard, opens to lots of trees and natural granite outcroppings! BACKYARD is all artificial grass! Perfect LOW MAINTENANCE! This home has 3 bedrooms and 2.5 bathrooms! All bedrooms are upstairs! Kitchen has granite, pained cabinetry, ss/ appliances and vinyl flooring throughout! Family room is open and has that COZY fireplace, perfect for those cool nights! Close to the freeway, shopping and DEL ORO HIGHSHCOOL! This HOME HAS IT ALL! LOCATION, LOCATION! YOU WILL LOVE IT!
Location
State CA
County Placer
Area 12663
Direction I-80 to Reno, Penryn Rd exit, follow frontage Rd (Boyington Rd) to gated community on the right-hand side of the road. 7240 Orchard Circle, property is in the back corner.
Rooms
Master Bathroom Shower Stall(s), Double Sinks, Granite, Sunken Tub, Tile, Walk-In Closet, Window
Living Room Great Room
Dining Room Dining/Family Combo
Kitchen Granite Counter, Kitchen/Family Combo
Interior
Heating Central, Fireplace(s), Natural Gas
Cooling Ceiling Fan(s), Central
Flooring Vinyl
Fireplaces Number 1
Fireplaces Type Circulating, Family Room
Window Features Dual Pane Full
Appliance Free Standing Gas Oven, Free Standing Gas Range, Dishwasher, Disposal, Microwave, Tankless Water Heater
Laundry Upper Floor
Exterior
Parking Features Tandem Garage
Garage Spaces 2.0
Fence Back Yard, Metal, Wood
Utilities Available Cable Available, Underground Utilities, Internet Available, Natural Gas Connected
Amenities Available Playground, Dog Park, Park
View Woods
Roof Type Tile
Topography Level
Street Surface Paved
Private Pool No
Building
Lot Description Corner, Grass Artificial, Landscape Back, Landscape Front, Low Maintenance
Story 2
Foundation Slab
Sewer In & Connected
Water Meter on Site
Architectural Style Ranch, Traditional
Level or Stories Two
Schools
Elementary Schools Loomis Union
Middle Schools Loomis Union
High Schools Placer Union High
School District Placer
Others
HOA Fee Include MaintenanceExterior, MaintenanceGrounds
Senior Community No
Tax ID 043-260-021-000
Special Listing Condition Offer As Is
Pets Allowed Yes, Cats OK
Read Less Info
Want to know what your home might be worth? Contact us for a FREE valuation!

Our team is ready to help you sell your home for the highest possible price ASAP

Bought with E Realty

Helping real estate be simple, fun and stress-free!







