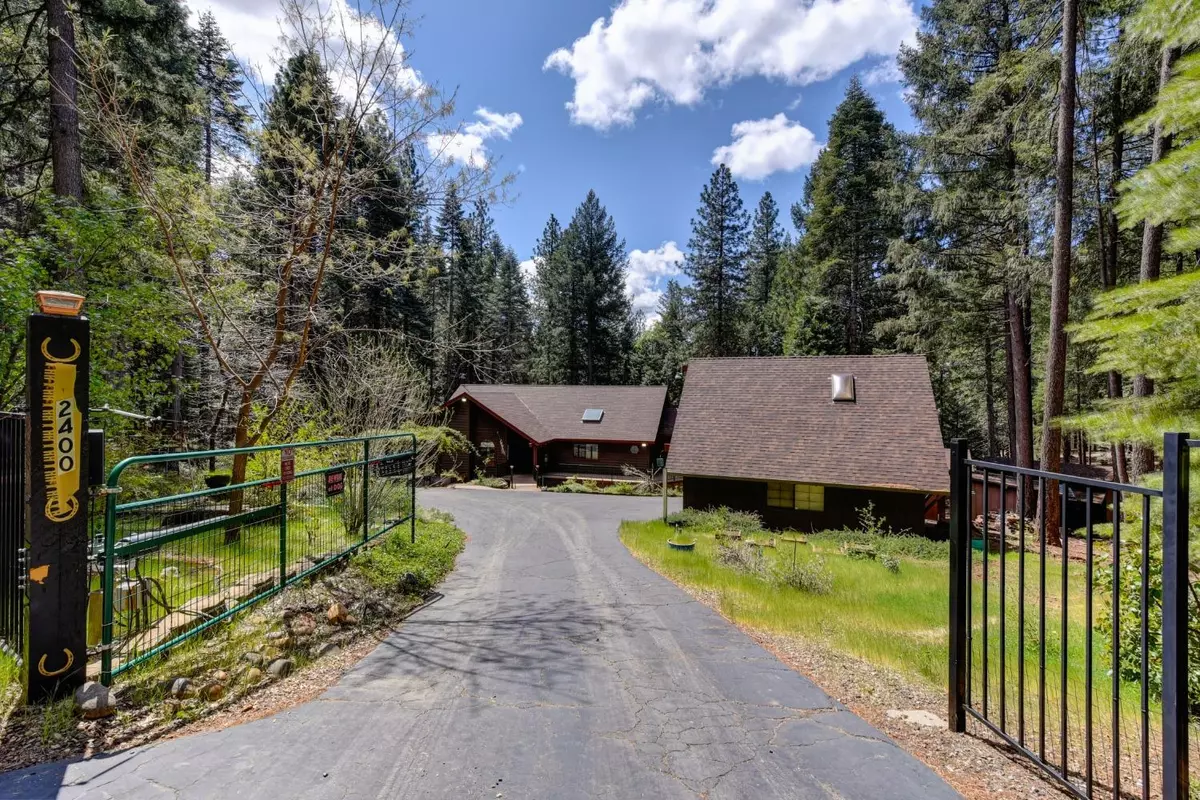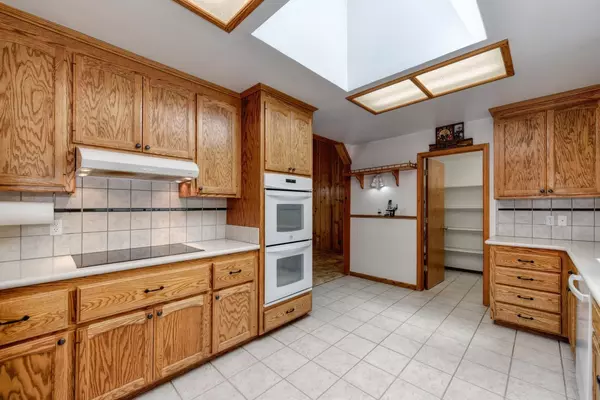$575,000
$549,900
4.6%For more information regarding the value of a property, please contact us for a free consultation.
3 Beds
2 Baths
2,130 SqFt
SOLD DATE : 05/07/2022
Key Details
Sold Price $575,000
Property Type Single Family Home
Sub Type Single Family Residence
Listing Status Sold
Purchase Type For Sale
Square Footage 2,130 sqft
Price per Sqft $269
MLS Listing ID 222040793
Sold Date 05/07/22
Bedrooms 3
Full Baths 2
HOA Y/N No
Originating Board MLS Metrolist
Year Built 1993
Lot Size 3.970 Acres
Acres 3.97
Property Description
High Quality Tahoe styled home in the woods. This home features, huge vaulted ceilings with exposed beams, trex decks for entertaining. A basement workshop, plus guest quarters above the detached garage. The HVAC was upgraded in 2017, There is an RV barn, and a covered wood storage area. The exterior is ship-lapped and has recently be painted. The kitchen is large with Corian counters, double ovens and a huge pantry, The almost 4 acres of property, it's well wooded and private, but only minutes to town. The land also has an electric gate opener and is fenced. Hurry, this home will not last.
Location
State CA
County El Dorado
Area 12802
Direction Take Blair Road to Old Blair Mill Road, to a left on LucKy Mine. The sign is on the Right side.
Rooms
Family Room Cathedral/Vaulted, Deck Attached
Master Bathroom Shower Stall(s), Tub
Master Bedroom Closet
Living Room Cathedral/Vaulted, Deck Attached, Open Beam Ceiling
Dining Room Dining/Family Combo
Kitchen Pantry Closet, Skylight(s), Synthetic Counter
Interior
Interior Features Cathedral Ceiling, Skylight(s), Open Beam Ceiling
Heating Central, Wood Stove
Cooling Central
Flooring Carpet, Quartz
Fireplaces Number 1
Fireplaces Type Wood Stove
Window Features Dual Pane Full
Appliance Free Standing Refrigerator, Double Oven, Electric Cook Top
Laundry Cabinets, Laundry Closet
Exterior
Parking Features 24'+ Deep Garage, RV Garage Detached
Garage Spaces 3.0
Fence Fenced
Utilities Available Propane Tank Leased, Electric
View Woods
Roof Type Composition
Topography Forest,Level,Lot Sloped
Street Surface Asphalt,Gravel
Porch Uncovered Deck, Uncovered Patio
Private Pool No
Building
Lot Description Secluded, Landscape Front
Story 1
Foundation ConcretePerimeter
Sewer Septic System
Water Well
Architectural Style See Remarks
Level or Stories One
Schools
Elementary Schools Pollock Pines
Middle Schools Pollock Pines
High Schools El Dorado Union High
School District El Dorado
Others
Senior Community No
Tax ID 101-340-012-000
Special Listing Condition Successor Trustee Sale
Pets Allowed Yes
Read Less Info
Want to know what your home might be worth? Contact us for a FREE valuation!

Our team is ready to help you sell your home for the highest possible price ASAP

Bought with Coldwell Banker Realty
Helping real estate be simple, fun and stress-free!







