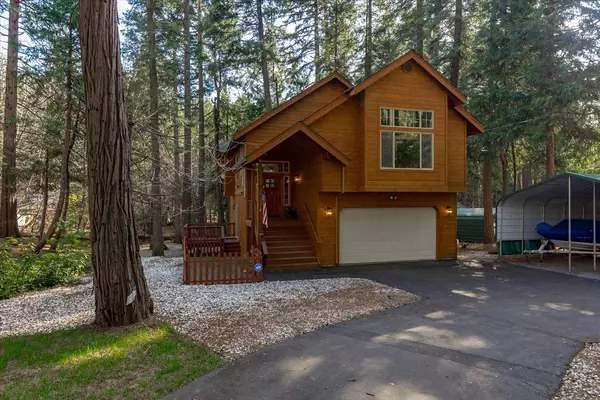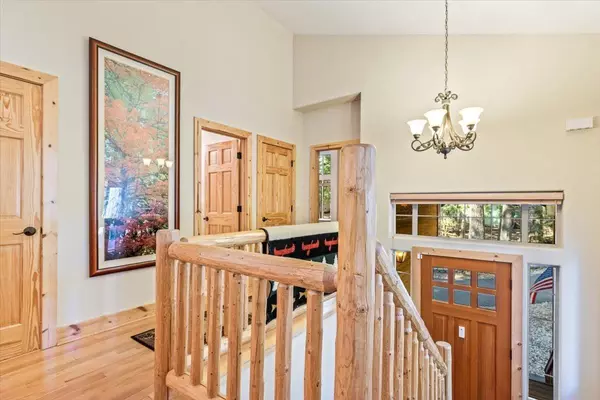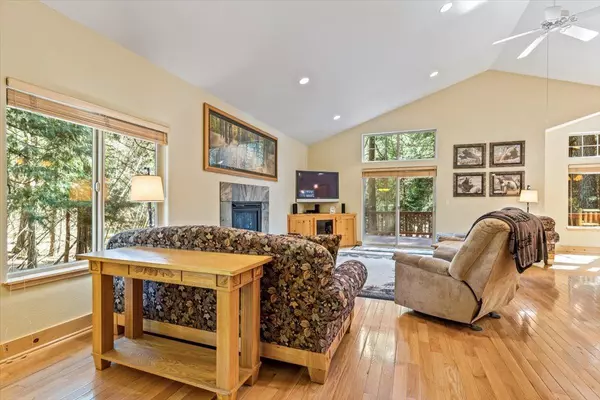$610,000
$585,000
4.3%For more information regarding the value of a property, please contact us for a free consultation.
3 Beds
3 Baths
2,274 SqFt
SOLD DATE : 05/03/2022
Key Details
Sold Price $610,000
Property Type Single Family Home
Sub Type Single Family Residence
Listing Status Sold
Purchase Type For Sale
Square Footage 2,274 sqft
Price per Sqft $268
MLS Listing ID 222038291
Sold Date 05/03/22
Bedrooms 3
Full Baths 2
HOA Y/N No
Originating Board MLS Metrolist
Year Built 2005
Lot Size 0.580 Acres
Acres 0.58
Property Description
Charming and exceptionally maintained Tahoe inspired home nestled on a quiet street. This 3 bedroom, 2 1/2 bath home sits on 1/2 usable acre with natural landscaping and seasonal stream. Home features an abundance of natural light & open floor plan with vaulted ceilings. Beautiful entryway with log accents, & impeccably maintained hardwood floors. Spacious kitchen boasts new granite counters, large island and upgraded appliances. Custom Knotty Pine cabinetry and accents throughout. Spacious Master retreat with Jacuzzi tub & double sinks and large walk-in closets on main level. Head downstairs to family room, second bath, laundry room and 2 more bedrooms one with built in cabinets ready for a home office with a private deck overlooking the back yard. Enjoy the fire pit on cold nights. Easy to maintain multiple composite decks. Fully finished garage with ample storage and Carport for addl. parking. 16 KW Generac standby generator with two owned propane tanks for when the power goes out.
Location
State CA
County El Dorado
Area 12802
Direction HWY 50 to Sly Park Road exit. Turn right on Sly Park and immediately right again on Ridgeway. Turn left on Leaf Circle, right on Green Leaf, stay left on Sanchez to Teal Ln. to address.
Rooms
Family Room Deck Attached
Master Bathroom Double Sinks, Jetted Tub, Tile, Walk-In Closet, Window
Master Bedroom Walk-In Closet, Sitting Area
Living Room Cathedral/Vaulted, Deck Attached, Great Room
Dining Room Breakfast Nook, Dining Bar, Dining/Living Combo
Kitchen Granite Counter, Island, Wood Counter
Interior
Heating Propane, Central, Fireplace(s), Gas
Cooling Ceiling Fan(s), Central
Flooring Carpet, Tile, Wood
Window Features Dual Pane Full,Window Screens
Appliance Free Standing Refrigerator, Built-In Gas Oven, Built-In Gas Range, Ice Maker, Dishwasher, Microwave
Laundry Dryer Included, Gas Hook-Up, Washer Included
Exterior
Exterior Feature Dog Run, Fire Pit
Parking Features Boat Storage, Garage Door Opener, Garage Facing Front, Uncovered Parking Spaces 2+, Workshop in Garage
Garage Spaces 2.0
Carport Spaces 2
Fence Partial, Wood
Utilities Available Cable Connected, Propane Tank Leased, Public, Electric
View Forest, Water, Mountains
Roof Type Composition
Topography Level
Street Surface Paved
Porch Front Porch, Covered Deck
Private Pool No
Building
Lot Description Manual Sprinkler Front, Auto Sprinkler Front, Curb(s)/Gutter(s), Dead End, Stream Seasonal, Low Maintenance
Story 2
Foundation ConcretePerimeter, Raised
Sewer Septic System
Water Meter on Site, Public
Architectural Style Chalet, Contemporary
Level or Stories Two
Schools
Elementary Schools Pollock Pines
Middle Schools Pollock Pines
High Schools El Dorado Union High
School District El Dorado
Others
Senior Community No
Tax ID 009-350-054-000
Special Listing Condition None
Read Less Info
Want to know what your home might be worth? Contact us for a FREE valuation!

Our team is ready to help you sell your home for the highest possible price ASAP

Bought with RE/MAX Gold
Helping real estate be simple, fun and stress-free!







