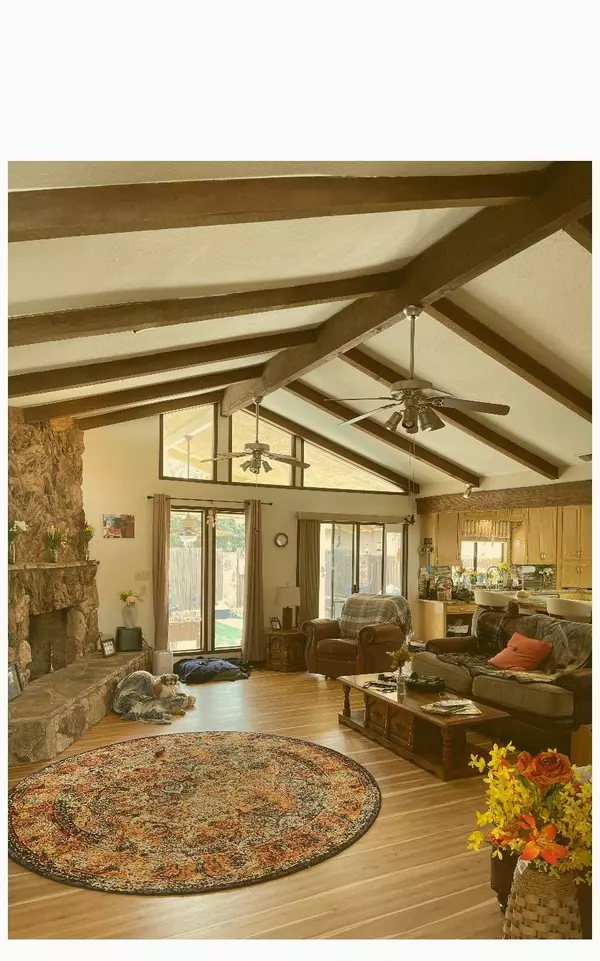$485,000
$485,000
For more information regarding the value of a property, please contact us for a free consultation.
3 Beds
2 Baths
2,050 SqFt
SOLD DATE : 05/03/2022
Key Details
Sold Price $485,000
Property Type Single Family Home
Sub Type Single Family Residence
Listing Status Sold
Purchase Type For Sale
Square Footage 2,050 sqft
Price per Sqft $236
MLS Listing ID 222021727
Sold Date 05/03/22
Bedrooms 3
Full Baths 2
HOA Y/N No
Originating Board MLS Metrolist
Year Built 1978
Lot Size 9,583 Sqft
Acres 0.22
Property Description
Entertainer's DREAM! Over 2000 SQFT of space just made for pool parties and gatherings. Large living room has vaulted-beam ceilings and massive rock fireplace. Just take a LOOK at the kitchen! Beautiful live-edge granite island, lined with plenty of barstools, skylight, Jenn-air cooktop allows you to BBQ indoors, Bosch dishwasher, gas wall oven for the baker and space for 8 more to sit in the formal dining area. You will LOVE the huge windows that are privacy tinted, and the double-sided privacy fences outside to enjoy your inground pool. Nearby, a covered space for outdoor dining by the pass-through window. Updates include 3 year old pool filter, new laminate floors in the main living space & 4 year old roof. There is also a dedicated space for home office or den. This custom-built home is sure to be a pleaser! So much to like about this place!
Location
State CA
County Merced
Area 20413
Direction From HWY 140, left on Sullivan Rd, Left on West Ave, Right on Meredith Ave, Left on Steele Ave, Right on Eureka Ct. Home is located on the corner of Steele and Eureka.
Rooms
Master Bathroom Jetted Tub, Sunken Tub, Walk-In Closet
Master Bedroom Ground Floor, Outside Access
Living Room Cathedral/Vaulted, Open Beam Ceiling
Dining Room Formal Room, Formal Area
Kitchen Breakfast Area, Pantry Cabinet, Granite Counter, Island, Stone Counter, Kitchen/Family Combo
Interior
Interior Features Cathedral Ceiling, Skylight(s), Formal Entry, Open Beam Ceiling, Skylight Tube
Heating Central, Fireplace(s)
Cooling Ceiling Fan(s), Central
Flooring Laminate
Fireplaces Number 1
Fireplaces Type Wood Burning
Appliance Gas Cook Top, Built-In Gas Oven, Built-In Gas Range, Dishwasher, Disposal, Microwave, Double Oven
Laundry In Garage
Exterior
Exterior Feature Covered Courtyard, Uncovered Courtyard
Parking Features Attached, RV Access, Garage Facing Rear, Uncovered Parking Spaces 2+, Workshop in Garage
Garage Spaces 2.0
Fence Back Yard, Wood, Full
Pool Built-In, On Lot, Fenced
Utilities Available Cable Available, Natural Gas Available, Natural Gas Connected
Roof Type Composition
Topography Level
Street Surface Asphalt
Porch Front Porch, Back Porch, Uncovered Deck, Covered Patio
Private Pool Yes
Building
Lot Description Auto Sprinkler F&R, Corner, Shape Irregular, Grass Artificial, Landscape Back, Landscape Front
Story 1
Foundation Concrete, Slab
Sewer Sewer Connected
Water Public
Architectural Style Mid-Century
Level or Stories One
Schools
Elementary Schools Gustine Unified
Middle Schools Gustine Unified
High Schools Gustine Unified
School District Merced
Others
Senior Community No
Tax ID 020-163-023-000
Special Listing Condition None
Pets Allowed Yes
Read Less Info
Want to know what your home might be worth? Contact us for a FREE valuation!

Our team is ready to help you sell your home for the highest possible price ASAP

Bought with PMZ Real Estate
Helping real estate be simple, fun and stress-free!







