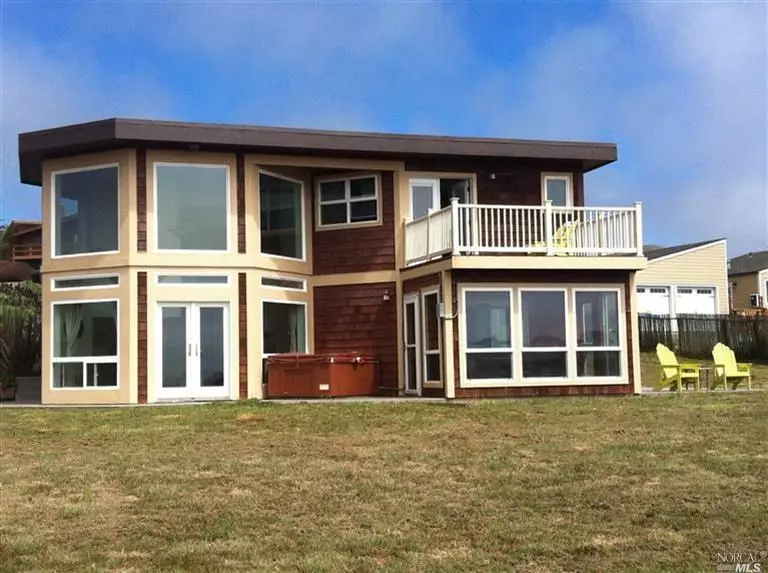$810,000
$809,000
0.1%For more information regarding the value of a property, please contact us for a free consultation.
2 Beds
2 Baths
1,848 SqFt
SOLD DATE : 09/28/2023
Key Details
Sold Price $810,000
Property Type Single Family Home
Sub Type Single Family Residence
Listing Status Sold
Purchase Type For Sale
Square Footage 1,848 sqft
Price per Sqft $438
Subdivision Sereno Del Mar
MLS Listing ID 21622311
Sold Date 09/28/23
Bedrooms 2
Full Baths 2
HOA Y/N No
Originating Board MLS Metrolist
Year Built 2006
Lot Size 0.460 Acres
Acres 0.46
Property Description
Bodega Bay Custom Beach house! Cape Cod style vacation home built in 2006. 1848 sf + sunroom, 2bd+den could be 3rd bdrm, 2 full baths. Complete with furniture, washer/dryer, stainless steel appliances. Wine Bar perfect for entertaining. Tri-level open floor plan with cathedral ceilings. Steele cable post construction. View of the ocean from every room in the house! No HOA! Rental income! Buying a coastal getaway doesn't get any better!
Location
State CA
County Sonoma
Area Coastal Sonoma
Direction Highway 1, Right on Eureka, Left El Camino Bella, Right Los Santos, Right on La Dia Court.
Rooms
Master Bathroom Tub
Living Room Cathedral/Vaulted
Dining Room Dining/Family Combo, Space in Kitchen
Kitchen Breakfast Area, Breakfast Room, Synthetic Counter, Island, Pantry
Interior
Interior Features Cathedral Ceiling
Heating Central, Fireplace(s), Propane, Wood Stove
Cooling Central, Room Air
Flooring Concrete, Carpet, Wood
Fireplaces Number 1
Fireplaces Type Decorative Only, Family Room, Living Room, Wood Burning
Window Features Caulked/Sealed,Weather Stripped,Window Coverings,Window Screens,Dual Pane
Appliance Dishwasher, Double Oven, Hood Over Range, Microwave, Self/Cont Clean Oven, Built-In Oven, Cooktop Stove, Electric Range, Refrigerator
Laundry Laundry Closet, Dryer Included, Electric, Washer Included
Exterior
Parking Features Attached, Garage Door Opener, Side-by-Side, Garage
Garage Spaces 2.0
Fence None, Partial
Utilities Available Public, Cable Available, Dish Antenna, Internet Available, PG&E, Propane
Amenities Available None
View Hills, Ocean, Panoramic
Roof Type Composition
Porch Patio(s)
Private Pool No
Building
Lot Description Cul-De-Sac, Other
Story 2
Foundation Other, PillarPostPier, Slab
Sewer Engineered Septic
Water Water District
Architectural Style Cape Cod
Level or Stories MultiSplit
Others
Senior Community No
Tax ID 101-181-001-000
Special Listing Condition Offer As Is
Read Less Info
Want to know what your home might be worth? Contact us for a FREE valuation!

Our team is ready to help you sell your home for the highest possible price ASAP

Bought with Artisan Sotheby's Int'l Realty
Helping real estate be simple, fun and stress-free!







