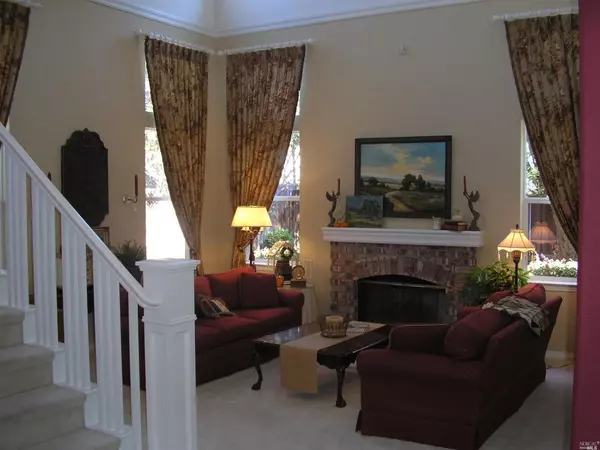$779,000
$779,000
For more information regarding the value of a property, please contact us for a free consultation.
5 Beds
4 Baths
3,643 SqFt
SOLD DATE : 09/27/2023
Key Details
Sold Price $779,000
Property Type Single Family Home
Sub Type Single Family Residence
Listing Status Sold
Purchase Type For Sale
Square Footage 3,643 sqft
Price per Sqft $213
Subdivision Southampton Hills Be
MLS Listing ID 21526028
Sold Date 09/27/23
Bedrooms 5
Full Baths 4
HOA Y/N No
Originating Board MLS Metrolist
Year Built 1999
Lot Size 7,235 Sqft
Acres 0.1661
Property Description
Ultimate executive floor plan has a junior master suite w/dual sinks and a large shower, master suite has a 7x5 foot walk in shower with dual heads, two walk-in closets. Home features dual staircases, 2 family rooms, tech room, kitchen has cast iron sink and prep sink in island, built-in double oven & microwave, 5 burner cooktop. Built in entertainment center, lots of built-in cabinets throughout, tons of storage closets under stairs, Plus more!
Location
State CA
County Solano
Area Benicia 1
Direction East 2nd. St. 1.5 miles to Rose Dr.Left on Rose 1 mile then right on Kearney. 1st. left is Robinson
Rooms
Living Room Cathedral/Vaulted
Dining Room Formal Room
Kitchen Breakfast Room, Ceramic Counter, Island, Pantry
Interior
Interior Features Formal Entry
Heating Central, Electric, MultiZone, Natural Gas
Cooling Ceiling Fan(s), Central, MultiZone
Flooring Carpet, Marble, Tile, Wood
Fireplaces Number 1
Fireplaces Type Brick, Gas Piped, Living Room
Window Features Bay Window(s),Caulked/Sealed,Window Coverings,Window Screens,Dual Pane,Low E Glass
Appliance Compactor, Dishwasher, Disposal, Double Oven, Gas Water Heater, Hood Over Range, Ice Maker, Microwave, Self/Cont Clean Oven, Built-In Oven, Cooktop Stove
Laundry Electric, Inside Room, Other
Exterior
Parking Features Attached, Interior Access
Garage Spaces 3.0
Fence Fenced, Wood
Utilities Available Electric, Public, Internet Available, Natural Gas Connected, PG&E, Cable Connected
Roof Type Tile
Porch Patio(s)
Private Pool No
Building
Lot Description Auto Sprinkler F&R, Landscape Back, Landscape Front, Shape Regular
Story 2
Foundation Slab
Sewer Public Sewer
Water Public
Architectural Style Cape Cod
Others
Senior Community No
Tax ID 0083-492-100
Special Listing Condition None
Read Less Info
Want to know what your home might be worth? Contact us for a FREE valuation!

Our team is ready to help you sell your home for the highest possible price ASAP

Bought with Coldwell Banker Solano Pacific
Helping real estate be simple, fun and stress-free!







