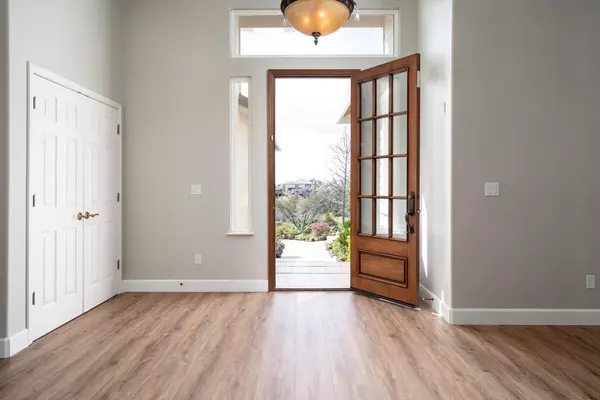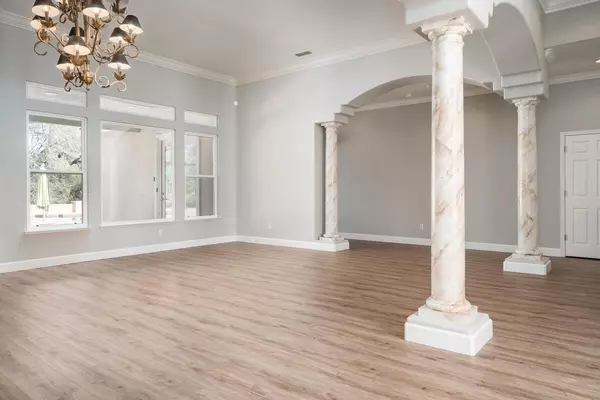$1,250,000
$1,199,000
4.3%For more information regarding the value of a property, please contact us for a free consultation.
3 Beds
3 Baths
3,050 SqFt
SOLD DATE : 04/21/2022
Key Details
Sold Price $1,250,000
Property Type Single Family Home
Sub Type Single Family Residence
Listing Status Sold
Purchase Type For Sale
Square Footage 3,050 sqft
Price per Sqft $409
Subdivision Mormon Island
MLS Listing ID 222026557
Sold Date 04/21/22
Bedrooms 3
Full Baths 2
HOA Y/N No
Originating Board MLS Metrolist
Year Built 2001
Lot Size 0.910 Acres
Acres 0.91
Property Description
Highly sought after Mormon Island single story with gorgeous sunset and hillside views backing to Wild Oaks Park. Located on almost 1 ac, this light-filled 3 BD, 2.5 BA + office home boasts 10' & higher ceilings, luxury vinyl plank flooring in main rooms, new carpet & interior paint, a blank slate ready for your personal touches! Fireplace in the beautiful great rm incl kitchen w/large granite counter island & large bay breakfast nook overlooking the huge travertine tiled salt pool & park. Enjoy indoor/outdoor living w/a French door leading to the covered patio w/built in barbecue, a retractable shade & overhead fan. The spacious master bed features pool/park views, oversize master bath w/vanity seating and large soaking tub. Step out to the professionally landscaped backyard w/stamped concrete patios + walkways. Covered patio, natural turf & a shuffleboard located on the side yard! An entertainers delight! Access to trails Wild Oaks Park, nearby shopping & top rated schools! No HOA!
Location
State CA
County El Dorado
Area 12602
Direction El Dorado Hills Blvd to Brittany, first home on right next to Wild Oaks Park.
Rooms
Family Room Great Room
Master Bathroom Shower Stall(s), Double Sinks, Soaking Tub, Tile, Window
Master Bedroom Closet, Ground Floor, Walk-In Closet, Outside Access, Walk-In Closet 2+
Living Room Great Room
Dining Room Breakfast Nook, Dining/Living Combo
Kitchen Pantry Closet, Granite Counter, Island w/Sink, Kitchen/Family Combo
Interior
Heating Central, Fireplace Insert, Fireplace(s), Gas
Cooling Ceiling Fan(s), Central
Flooring Carpet, Vinyl, See Remarks
Fireplaces Number 1
Fireplaces Type Brick, Raised Hearth, Stone, Family Room, Gas Piped
Window Features Dual Pane Full,Window Coverings,Window Screens
Appliance Built-In Electric Oven, Free Standing Refrigerator, Built-In Gas Oven, Gas Plumbed, Built-In Gas Range, Gas Water Heater, Ice Maker, Dishwasher, Insulated Water Heater, Disposal, Microwave, Plumbed For Ice Maker
Laundry Cabinets, Gas Hook-Up, Inside Room
Exterior
Exterior Feature BBQ Built-In, Covered Courtyard
Parking Features 24'+ Deep Garage, Attached, Side-by-Side, Garage Facing Side, Interior Access
Garage Spaces 3.0
Fence Back Yard, Metal, Wood, Full
Pool Built-In, Pool Sweep, Pool/Spa Combo, Salt Water, Gunite Construction, Solar Heat
Utilities Available Cable Available, Dish Antenna, Public, Solar, Natural Gas Connected
View Garden/Greenbelt, Hills
Roof Type Tile
Topography Snow Line Below,Level,Lot Grade Varies,Lot Sloped
Street Surface Paved
Porch Front Porch, Covered Patio, Uncovered Patio
Private Pool Yes
Building
Lot Description Auto Sprinkler F&R, Curb(s)/Gutter(s), Greenbelt, Landscape Back, Landscape Front
Story 1
Foundation Slab
Builder Name Lennar/US Home
Sewer In & Connected, Public Sewer
Water Meter on Site, Water District, Public
Architectural Style Traditional
Level or Stories One
Schools
Elementary Schools Rescue Union
Middle Schools Rescue Union
High Schools El Dorado Union High
School District El Dorado
Others
Senior Community No
Restrictions Signs,Exterior Alterations
Tax ID 124-040-023-000
Special Listing Condition None
Pets Allowed Yes, Cats OK, Dogs OK
Read Less Info
Want to know what your home might be worth? Contact us for a FREE valuation!

Our team is ready to help you sell your home for the highest possible price ASAP

Bought with BERKSHIRE HATHAWAY Home Services NorCal Real Estate
Helping real estate be simple, fun and stress-free!







