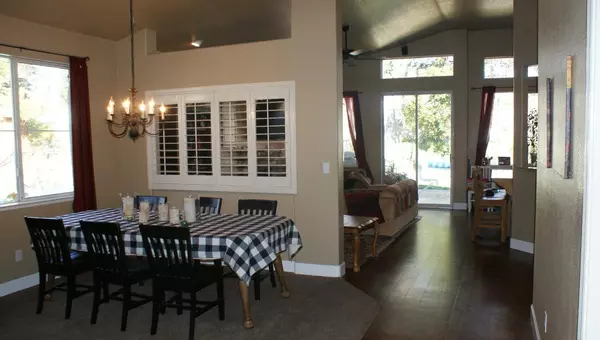$755,000
$725,000
4.1%For more information regarding the value of a property, please contact us for a free consultation.
4 Beds
2 Baths
1,709 SqFt
SOLD DATE : 01/19/2023
Key Details
Sold Price $755,000
Property Type Single Family Home
Sub Type Single Family Residence
Listing Status Sold
Purchase Type For Sale
Square Footage 1,709 sqft
Price per Sqft $441
Subdivision Woodcreek Oaks
MLS Listing ID 222021111
Sold Date 01/19/23
Bedrooms 4
Full Baths 2
HOA Fees $180/mo
HOA Y/N Yes
Originating Board MLS Metrolist
Year Built 1996
Lot Size 0.292 Acres
Acres 0.2924
Property Description
Great Gated Community in West Roseville. Your New Address could be 605 Mercedes Court in "The Retreat" This home features a 4 Bedroom 2 Bath Over 1700 S.F. on .30 Acres. Custom Amtico Flooring, Updated Kitchen and Baths It has over 35 fruit trees and Vegetables. 3 Car Garage with a long driveway for Great parties Large Built In Pool with waterfalls The attached pictures don't do it justice If you ever dreamed of being a urban farmer, growing your own fresh fruit and flowers or harvesting your own honey, this is your house. The mature Fruit Trees, include Bing Cherries, Asian Apple Pears, Valencia and Lan Latte Oranges, Alberta and Snow Peaches, Pluots, Apricots White and Yellow, Necarines etc. It even has numerous varieties of Blue Berries. Home Furnishing Negotiable.
Location
State CA
County Placer
Area 12747
Direction Take Foothill Blvd. to Pleasant Grove LT on McAnally Drive to The Retreat Gate On Right about 200 Feet
Rooms
Master Bathroom Closet, Shower Stall(s), Double Sinks, Tub, Walk-In Closet 2+
Master Bedroom 14x12 Ground Floor
Bedroom 2 10x10
Bedroom 3 10x10
Bedroom 4 10x10
Living Room Cathedral/Vaulted
Dining Room Space in Kitchen, Dining/Living Combo
Kitchen Breakfast Area, Granite Counter
Interior
Interior Features Cathedral Ceiling, Storage Area(s)
Heating Central
Cooling Ceiling Fan(s), Central, Whole House Fan
Flooring Carpet, Linoleum
Fireplaces Number 1
Fireplaces Type Brick, Wood Burning
Window Features Dual Pane Full
Appliance Free Standing Gas Oven, Free Standing Refrigerator, Gas Cook Top, Built-In Gas Oven, Dishwasher, Disposal, Microwave
Laundry Inside Area
Exterior
Parking Features Garage Door Opener, Garage Facing Front, Uncovered Parking Spaces 2+
Garage Spaces 3.0
Fence Back Yard
Pool Built-In, Fenced
Utilities Available Cable Available, Dish Antenna, Public, Internet Available, Natural Gas Connected
Amenities Available None
Roof Type Tile
Topography Level,Trees Many
Street Surface Asphalt
Private Pool Yes
Building
Lot Description Auto Sprinkler F&R, Court, Gated Community
Story 1
Foundation Concrete
Sewer Sewer Connected
Water Meter Required, Public
Architectural Style Colonial
Level or Stories One
Schools
Elementary Schools Dry Creek Joint
Middle Schools Dry Creek Joint
High Schools Roseville Joint
School District Placer
Others
HOA Fee Include MaintenanceGrounds
Senior Community No
Tax ID 477-151-055-000
Special Listing Condition None
Pets Allowed Service Animals OK, Cats OK, Dogs OK
Read Less Info
Want to know what your home might be worth? Contact us for a FREE valuation!

Our team is ready to help you sell your home for the highest possible price ASAP

Bought with Black Diamond Real Estate

Helping real estate be simple, fun and stress-free!







