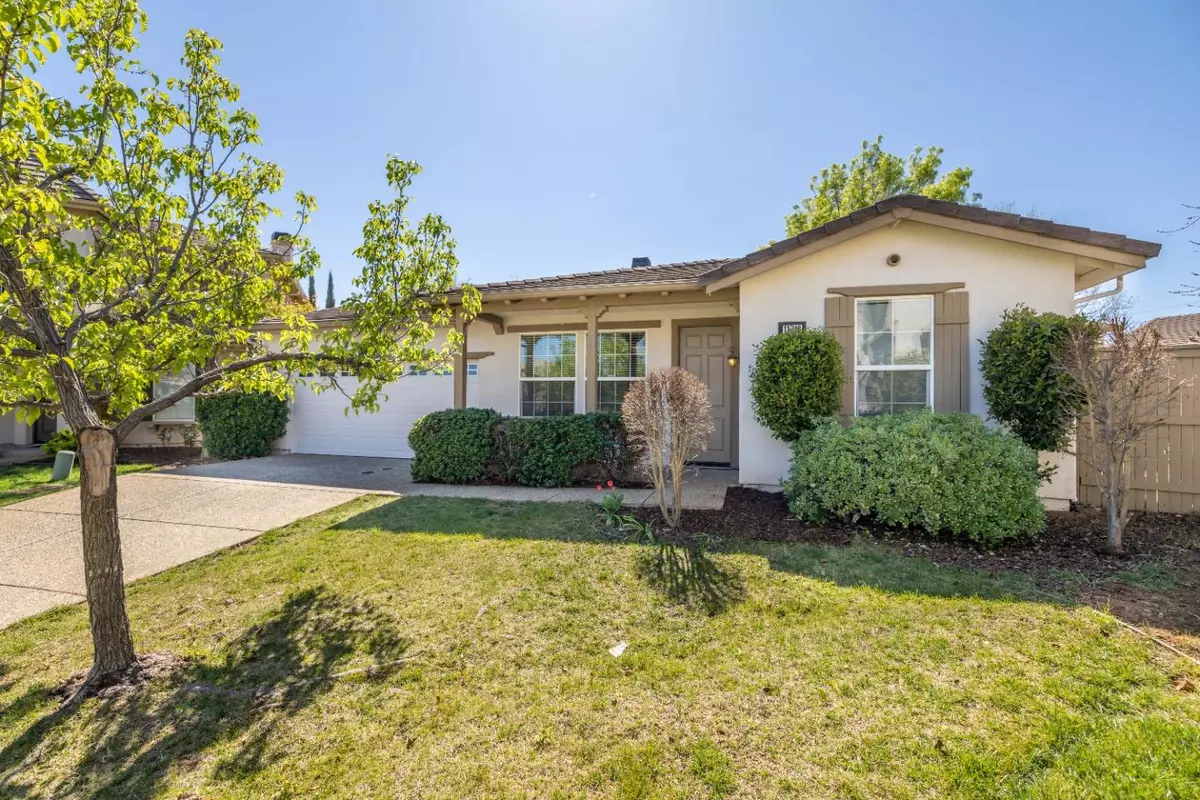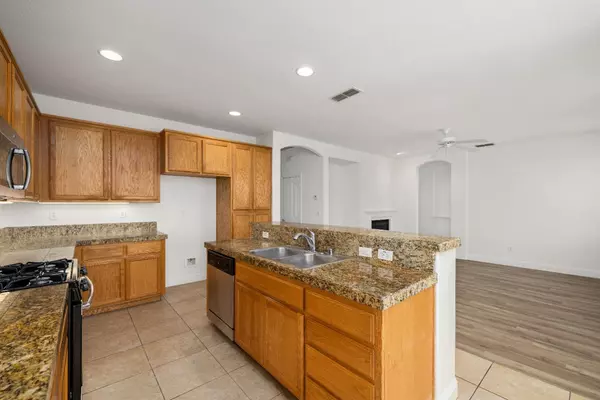$577,000
$577,000
For more information regarding the value of a property, please contact us for a free consultation.
3 Beds
2 Baths
1,686 SqFt
SOLD DATE : 04/18/2022
Key Details
Sold Price $577,000
Property Type Single Family Home
Sub Type Single Family Residence
Listing Status Sold
Purchase Type For Sale
Square Footage 1,686 sqft
Price per Sqft $342
Subdivision Anatolia 01 Village 08
MLS Listing ID 222032013
Sold Date 04/18/22
Bedrooms 3
Full Baths 2
HOA Fees $103/mo
HOA Y/N Yes
Originating Board MLS Metrolist
Year Built 2006
Lot Size 8,298 Sqft
Acres 0.1905
Lot Dimensions 127'x20'x14'x131'x13'
Property Description
Anatolia! Desirable one story home located in this fabulous community and nestled on a quiet cul-de-sac. This 3 bedroom 2 bath home is a must see! Enter the home through the expansive living area with vinyl plank flooring that flows into the den with gas fireplace. Impressive kitchen opens onto the den and features granite counters, stainless steel appliances, tons of storage and island with dining bar. In kitchen dining area with direct access to the patio for ease of outdoor dining. Also access the back yard and patio from the spacious primary suite and primary bathroom with dual sinks, tub and shower and generously sized walk in closet. Ceiling fans and recessed lighting throughout. Fresh interior paint too! Enjoy the easy maintenance, tree lined yard and shaded patio area. Tons to enjoy here and just a short walk to the community clubhouse with 2 pools, spa, gym, activities, play area and more!
Location
State CA
County Sacramento
Area 10742
Direction Sunrise to Herodian, right on Glen Springs Way, right on Alder Lake Court to address.
Rooms
Master Bathroom Double Sinks, Tub w/Shower Over
Master Bedroom Walk-In Closet
Living Room Other
Dining Room Dining Bar, Space in Kitchen, Dining/Living Combo
Kitchen Pantry Cabinet, Granite Counter, Island w/Sink
Interior
Heating Central
Cooling Ceiling Fan(s), Central
Flooring Carpet, Tile, Vinyl
Fireplaces Number 1
Fireplaces Type Den
Window Features Dual Pane Full
Appliance Free Standing Gas Range, Dishwasher, Disposal, Microwave
Laundry Cabinets, Inside Room
Exterior
Parking Features Attached, Garage Door Opener
Garage Spaces 2.0
Fence Back Yard, Wood
Utilities Available Public
Amenities Available Playground, Pool, Clubhouse, Recreation Facilities, Spa/Hot Tub, Gym, See Remarks
Roof Type Shingle
Street Surface Paved
Porch Front Porch, Covered Patio, Uncovered Patio
Private Pool No
Building
Lot Description Auto Sprinkler F&R, Low Maintenance
Story 1
Foundation Slab
Sewer In & Connected, Public Sewer
Water Public
Level or Stories One
Schools
Elementary Schools Elk Grove Unified
Middle Schools Elk Grove Unified
High Schools Elk Grove Unified
School District Sacramento
Others
HOA Fee Include Pool
Senior Community No
Tax ID 067-0540-039-0000
Special Listing Condition None
Read Less Info
Want to know what your home might be worth? Contact us for a FREE valuation!

Our team is ready to help you sell your home for the highest possible price ASAP

Bought with Redfin Corporation
Helping real estate be simple, fun and stress-free!







