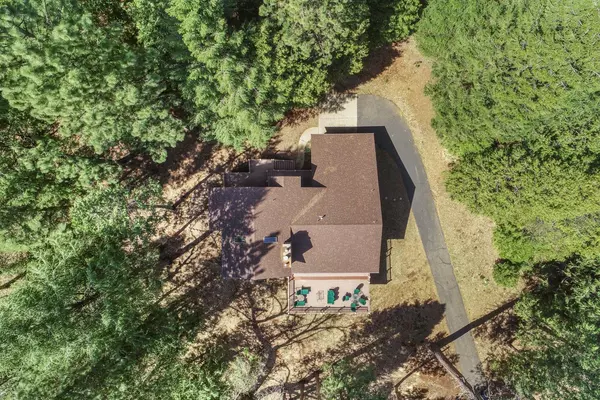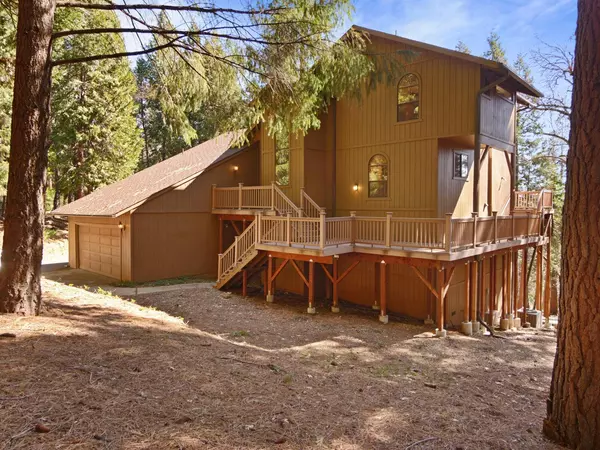$705,000
$675,000
4.4%For more information regarding the value of a property, please contact us for a free consultation.
3 Beds
3 Baths
2,604 SqFt
SOLD DATE : 01/18/2023
Key Details
Sold Price $705,000
Property Type Single Family Home
Sub Type Single Family Residence
Listing Status Sold
Purchase Type For Sale
Square Footage 2,604 sqft
Price per Sqft $270
MLS Listing ID 222030027
Sold Date 01/18/23
Bedrooms 3
Full Baths 3
HOA Y/N No
Originating Board MLS Metrolist
Year Built 1986
Lot Size 3.000 Acres
Acres 3.0
Lot Dimensions 3
Property Description
BEAUTIFUL GET-A-WAY HOME FOR OVER 20 YEARS. INCREDIBLE MASTER SUITE WITH VIEW WINDOWS, FIREPLACE AND SEPERATE A/C. SUMPTIOUS SHOWER ROOM. OPEN CHEFS KITCHEN LIVING/EATING AREA WIH VAULTED CEILING. HUGE DECK WITH VIEW. 2 GUEST BEDROOMS ON LOWER LEVEL. PLACERVILL RESTAURANTS/ENTERTAINMENT MINUTES AWAY. TAHOE 40 MINUTES. SKIING 25 MINUTES.
Location
State CA
County El Dorado
Area 12802
Direction COMING UP FROM THE BAY AREA ON HIGHWAY 50, TAKE SLY PARK RD EXIT....#60. TURN RIGHT AT END OF OFF RAMP ON SLY PARK RD. GO TO LAKEWOOD DR, TURN LEFT. 3 MILES+ ALL THE WAY TO PAST THE BRICK MARKERS. HOME ON LEFT.
Rooms
Master Bathroom Shower Stall(s), Sitting Area, Soaking Tub, Jetted Tub, Sunken Tub, Tile, Walk-In Closet
Master Bedroom Closet, Sitting Area
Living Room Cathedral/Vaulted, Deck Attached, Great Room
Dining Room Dining Bar, Dining/Family Combo
Kitchen Butlers Pantry, Ceramic Counter, Skylight(s), Island, Tile Counter
Interior
Interior Features Cathedral Ceiling
Heating Propane, Central
Cooling Central, MultiUnits
Flooring Tile, Wood
Fireplaces Number 2
Fireplaces Type Master Bedroom, Family Room, Gas Log
Window Features Dual Pane Full
Appliance Built-In Electric Oven, Built-In Electric Range, Free Standing Refrigerator, Dishwasher, Insulated Water Heater, Disposal, Microwave, Electric Cook Top, Electric Water Heater
Laundry Cabinets, Dryer Included, Sink, Washer Included, See Remarks, Inside Area, Inside Room
Exterior
Parking Features 24'+ Deep Garage, Attached, RV Possible, Garage Door Opener, Garage Facing Front, Guest Parking Available
Garage Spaces 2.0
Fence None
Utilities Available Cable Connected, Public, Electric
View Lake, Woods
Roof Type Composition
Topography Snow Line Above,Hillside,Trees Few,Trees Many
Street Surface Paved
Porch Uncovered Deck
Private Pool No
Building
Lot Description Dead End, Lake Access
Story 3
Foundation Raised
Sewer Septic Connected
Water Meter on Site, Water District
Architectural Style Traditional
Level or Stories ThreeOrMore
Schools
Elementary Schools Pollock Pines
Middle Schools Pollock Pines
High Schools El Dorado Union High
School District El Dorado
Others
Senior Community No
Restrictions Tree Ordinance
Tax ID 042-600-033-000
Special Listing Condition None
Pets Allowed Yes, Service Animals OK, Cats OK, Dogs OK
Read Less Info
Want to know what your home might be worth? Contact us for a FREE valuation!

Our team is ready to help you sell your home for the highest possible price ASAP

Bought with Coldwell Banker Realty
Helping real estate be simple, fun and stress-free!







