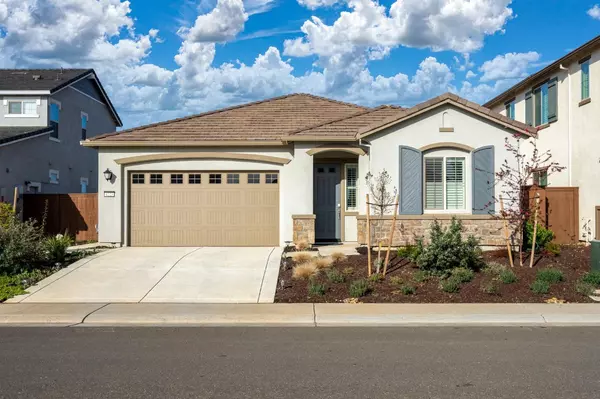$633,000
$630,000
0.5%For more information regarding the value of a property, please contact us for a free consultation.
3 Beds
2 Baths
1,662 SqFt
SOLD DATE : 04/18/2022
Key Details
Sold Price $633,000
Property Type Single Family Home
Sub Type Single Family Residence
Listing Status Sold
Purchase Type For Sale
Square Footage 1,662 sqft
Price per Sqft $380
Subdivision Anatolia 4-Vlg 1 Sub #Fm 2017
MLS Listing ID 222031635
Sold Date 04/18/22
Bedrooms 3
Full Baths 2
HOA Fees $103/mo
HOA Y/N Yes
Originating Board MLS Metrolist
Year Built 2021
Lot Size 4,757 Sqft
Acres 0.1092
Property Description
Welcome to Anatolia! This GORGEOUS 3 bedroom 2 bath home is an absolute SHOWSTOPPER. As you enter, your eyes are drawn to the stunning chandelier & luxurious floors that lead to a super-sized great room. An inspiring kitchen features a massive island & dining bar, sleek granite counters in mono-chromatic hues, & lovely white backsplash laid out in a beautiful herringbone pattern not to mention brand new GE appliances and upgraded light gray shaker cabinetry. Spacious master suite & master bath with oversized walk in shower, dual vanity with upgraded counters, & generously sized walk in closet. Plantation shutters, upgraded flooring, and high end fixtures throughout! Low maintenance backyard with highly coveted California room for ultimate enjoyment! Tons of room for storage. Minutes from the community clubhouse featuring 2 sparkling pools, spa, gym & more. All the benefits of a brand new home without having to wait months for it to be built! WELCOME HOME!
Location
State CA
County Sacramento
Area 10742
Direction Get on I-80 W. Take exit 86 to merge onto I-5 S. Take exit 518 for US-50 E/CA-99 S. Keep left and merge onto CA-99 S/I-80BL E/US-50 E. Continue onto US-50 E and take exit 17 for Zinfandel Dr. Turn right onto Zinfandel Dr then left onto Douglas Rd. Right onto Sunrise Blvd then left onto Chrysanthy Blvd. Lastly, turn right onto Parnassus Dr. Destination will be on the right.
Rooms
Master Bathroom Shower Stall(s), Double Sinks, Granite, Walk-In Closet
Living Room Other
Dining Room Formal Area
Kitchen Pantry Cabinet, Island w/Sink, Kitchen/Family Combo
Interior
Heating Central
Cooling Central
Flooring Carpet, Other
Appliance Built-In Gas Oven, Built-In Gas Range, Hood Over Range, Dishwasher, Disposal, Microwave, Tankless Water Heater
Laundry Cabinets, Inside Room
Exterior
Parking Features Attached, Garage Facing Front
Garage Spaces 2.0
Fence Fenced, Wood
Utilities Available Public, Electric, Natural Gas Connected
Amenities Available Pool, Clubhouse, Park
Roof Type Tile
Street Surface Paved
Porch Front Porch, Covered Patio
Private Pool No
Building
Lot Description Shape Regular, Street Lights, Landscape Back, Landscape Front, Low Maintenance
Story 1
Foundation Concrete, Slab
Sewer In & Connected
Water Public
Level or Stories One
Schools
Elementary Schools Elk Grove Unified
Middle Schools Elk Grove Unified
High Schools Elk Grove Unified
School District Sacramento
Others
HOA Fee Include Security, Other, Pool
Senior Community No
Tax ID 067-1070-002-0000
Special Listing Condition None
Read Less Info
Want to know what your home might be worth? Contact us for a FREE valuation!

Our team is ready to help you sell your home for the highest possible price ASAP

Bought with Lyon RE El Dorado Hills/Folsom
Helping real estate be simple, fun and stress-free!







