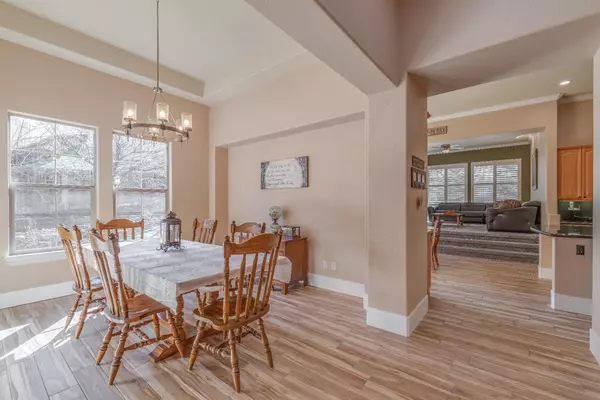$960,000
$899,000
6.8%For more information regarding the value of a property, please contact us for a free consultation.
3 Beds
3 Baths
2,668 SqFt
SOLD DATE : 04/02/2022
Key Details
Sold Price $960,000
Property Type Single Family Home
Sub Type Single Family Residence
Listing Status Sold
Purchase Type For Sale
Square Footage 2,668 sqft
Price per Sqft $359
Subdivision Empire Ranch
MLS Listing ID 222016400
Sold Date 04/02/22
Bedrooms 3
Full Baths 2
HOA Fees $50/qua
HOA Y/N Yes
Originating Board MLS Metrolist
Year Built 2005
Lot Size 0.376 Acres
Acres 0.3757
Property Description
Don't miss this stunning single story, 2,668 sq ft home perched upon a 0.38 acre peaceful & private cul-de-sac lot. This popular floorplan will lure you through its dedicated front office and formal living & dining areas to the massive kitchen/family room space - the heart of the home. No cramped spaces here! Outside amenities include large covered patio spaces & an awesome 3 hole, multi elevation putting green. From the top rear of the property, the views are tremendous & plans for a viewing deck to be erected at the top of the stairs are included. The bedroom wing includes a powder room, 2 bedrooms, a full bath, and finally the owner's suite w/ rear patio access, dual vanities, soaking tub, and WI closet. Come explore Folsom's historic district, its 2 lakes, river access, golf, excellent schools, casual and fine dining, and exclusive shopping to see why Folsom was recently named the #1 rated town in California in which to raise your family.
Location
State CA
County Sacramento
Area 10630
Direction From Highway 50: Take the E Bidwell exit and turn north back over the highway, then right on Iron Point, left on Carpenter Hill, and left on Branding Iron Ct.
Rooms
Master Bathroom Shower Stall(s), Double Sinks, Soaking Tub, Tile, Walk-In Closet
Master Bedroom Ground Floor, Outside Access
Living Room Other
Dining Room Formal Room
Kitchen Breakfast Area, Pantry Closet, Granite Counter, Island w/Sink
Interior
Heating Central
Cooling Central
Flooring Carpet, Tile
Fireplaces Number 1
Fireplaces Type Family Room, Gas Log
Window Features Dual Pane Full
Appliance Free Standing Gas Range, Gas Water Heater, Dishwasher, Disposal, Microwave
Laundry Cabinets, Sink, Inside Room
Exterior
Parking Features Attached, Side-by-Side, Garage Facing Front, Uncovered Parking Spaces 2+, Interior Access
Garage Spaces 3.0
Fence Metal, Fenced, Wood
Utilities Available Electric, Natural Gas Connected
Amenities Available Greenbelt
View Canyon, Hills
Roof Type Tile
Street Surface Paved
Porch Covered Patio
Private Pool No
Building
Lot Description Auto Sprinkler F&R, Cul-De-Sac, Private, Curb(s)/Gutter(s), Grass Artificial, Landscape Back, Landscape Front, Low Maintenance
Story 1
Foundation Slab
Sewer In & Connected
Water Public
Architectural Style Contemporary
Level or Stories One
Schools
Elementary Schools Folsom-Cordova
Middle Schools Folsom-Cordova
High Schools Folsom-Cordova
School District Sacramento
Others
HOA Fee Include MaintenanceGrounds
Senior Community No
Tax ID 072-2240-006-0000
Special Listing Condition None
Pets Allowed Yes, Cats OK, Dogs OK
Read Less Info
Want to know what your home might be worth? Contact us for a FREE valuation!

Our team is ready to help you sell your home for the highest possible price ASAP

Bought with Real Estate Source Inc
Helping real estate be simple, fun and stress-free!







