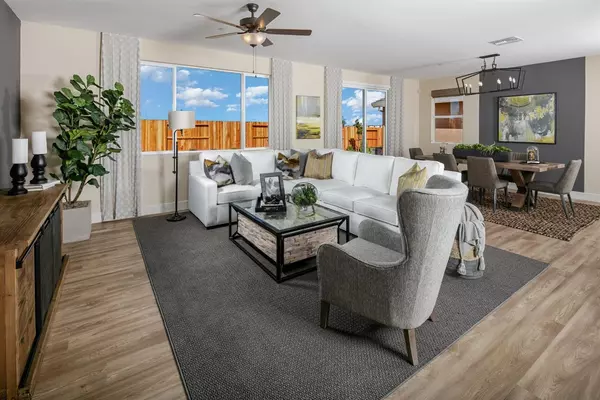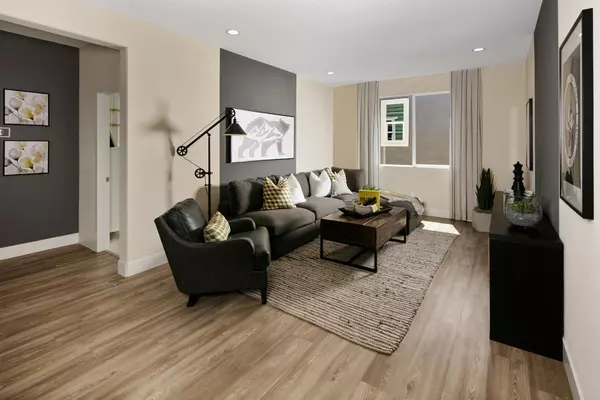$700,143
$686,230
2.0%For more information regarding the value of a property, please contact us for a free consultation.
4 Beds
3 Baths
2,760 SqFt
SOLD DATE : 04/01/2022
Key Details
Sold Price $700,143
Property Type Single Family Home
Sub Type Single Family Residence
Listing Status Sold
Purchase Type For Sale
Square Footage 2,760 sqft
Price per Sqft $253
Subdivision Cypress
MLS Listing ID 221148733
Sold Date 04/01/22
Bedrooms 4
Full Baths 3
HOA Y/N No
Originating Board MLS Metrolist
Lot Size 5,775 Sqft
Acres 0.1326
Property Description
No HOA's and available Now! This home lives like a single story! With two bedrooms on the first floor including the primary bedroom you may never have to go upstairs! If you do, you will find 2 large bedrooms, both with walk-in closets and a large loft, perfect for older kids and guests! This is also the last low maintenance home in Alderwood - Did I mention a HUGE covered patio? You will be impressed right when you step in the grand entrance with a large, open stairwell preceding the large open Great Room and kitchen. You love to host all the big events for family and friends! You can store your extra bikes in the oversized 3 car garage, as Alderwood is close-by to some of the most iconic bike trails, such as the scenic American River Bike Trail. Indoors or out, this home has it all!
Location
State CA
County Sacramento
Area 10742
Direction From Hwy 50 take Sunrise exit South, left on Douglas Blvd, right on Cypress Grove Drive, left on Glass Beach Drive, Left on Hearst Castle Way, House on Left
Rooms
Family Room Great Room
Master Bathroom Shower Stall(s), Double Sinks, Soaking Tub, Stone, Low-Flow Toilet(s), Tub, Walk-In Closet
Master Bedroom Ground Floor
Living Room Great Room
Dining Room Dining/Family Combo, Dining/Living Combo
Kitchen Pantry Closet, Granite Counter, Island, Island w/Sink, Kitchen/Family Combo
Interior
Interior Features Formal Entry
Heating Gas
Cooling Ceiling Fan(s), Central, Whole House Fan
Flooring Carpet, Tile, Vinyl
Window Features Caulked/Sealed,Weather Stripped,Low E Glass Full,Window Screens
Appliance Free Standing Gas Range, Dishwasher, Disposal, Microwave, Tankless Water Heater
Laundry Cabinets, Sink, Electric, Hookups Only, Inside Room
Exterior
Parking Features 24'+ Deep Garage, Side-by-Side, EV Charging, Tandem Garage, Garage Door Opener, Garage Facing Front
Garage Spaces 3.0
Fence Back Yard, Full, Wood
Utilities Available Cable Available, Solar, Underground Utilities, Internet Available, Natural Gas Connected
Roof Type Tile
Topography Level
Street Surface Asphalt,Paved
Porch Covered Patio
Private Pool No
Building
Lot Description Auto Sprinkler Front, Curb(s), Curb(s)/Gutter(s), Shape Regular, Street Lights, Landscape Front
Story 2
Foundation Concrete, Slab
Builder Name Watt Communities
Sewer In & Connected, Public Sewer
Water Water District, Public
Architectural Style A-Frame, Other
Level or Stories Two
Schools
Elementary Schools Elk Grove Unified
Middle Schools Elk Grove Unified
High Schools Elk Grove Unified
School District Sacramento
Others
Senior Community No
Tax ID 067-1240-004
Special Listing Condition Offer As Is, Other
Pets Allowed Yes
Read Less Info
Want to know what your home might be worth? Contact us for a FREE valuation!

Our team is ready to help you sell your home for the highest possible price ASAP

Bought with RE/MAX Gold Elk Grove

Helping real estate be simple, fun and stress-free!







