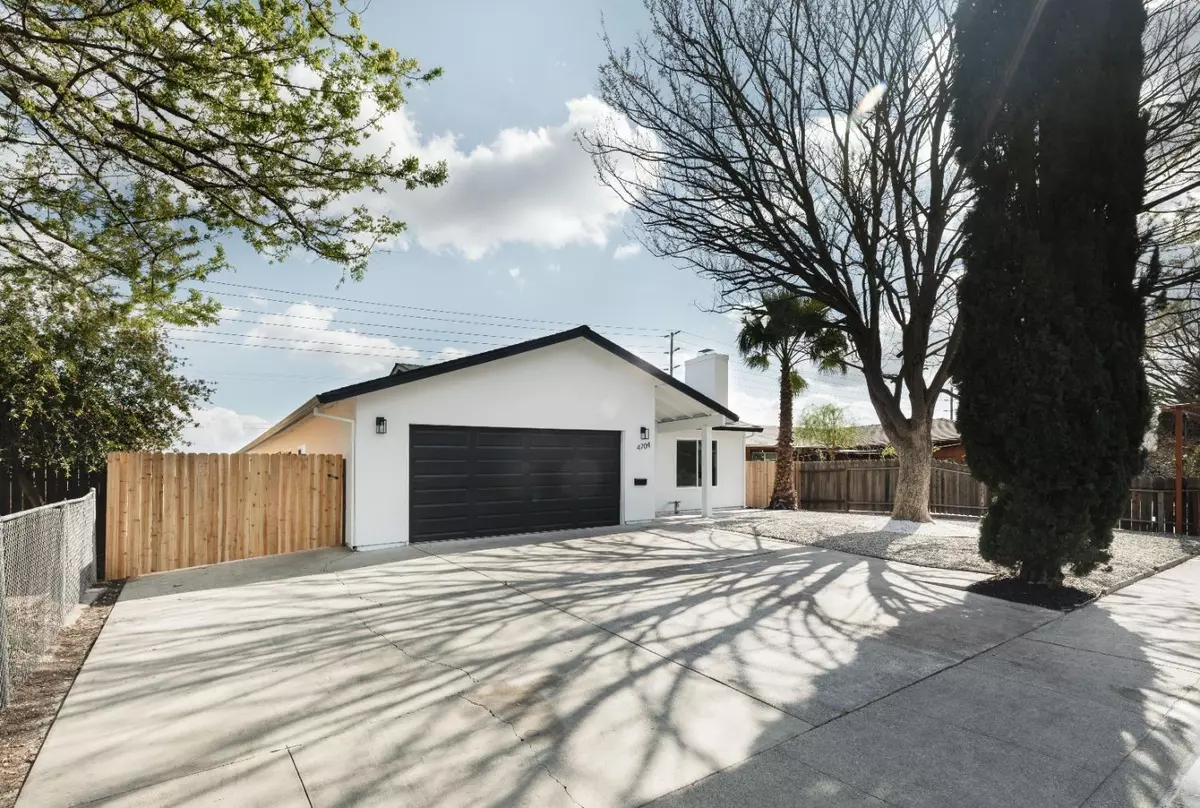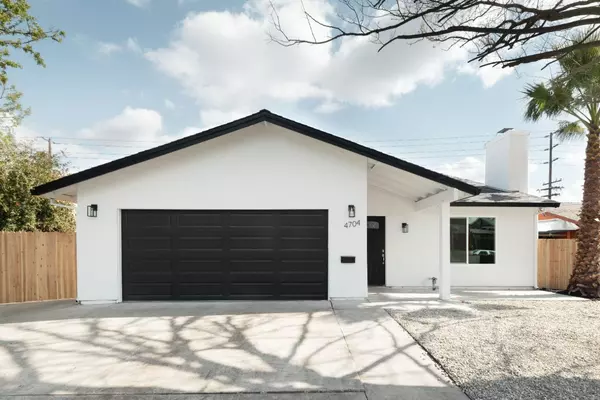$525,000
$485,000
8.2%For more information regarding the value of a property, please contact us for a free consultation.
3 Beds
2 Baths
1,400 SqFt
SOLD DATE : 04/02/2022
Key Details
Sold Price $525,000
Property Type Single Family Home
Sub Type Single Family Residence
Listing Status Sold
Purchase Type For Sale
Square Footage 1,400 sqft
Price per Sqft $375
Subdivision Hillsdale 30 Amd
MLS Listing ID 222025944
Sold Date 04/02/22
Bedrooms 3
Full Baths 2
HOA Y/N No
Originating Board MLS Metrolist
Year Built 1979
Lot Size 8,459 Sqft
Acres 0.1942
Property Description
Welcome home! This Contemporary 3 Bed 2 Bath property has been renovated by Property Sales Group and has everything you have dreamed of. All work was completed with permits. This home features over $175,000 worth of retail improvements such as New Windows, New Comp-Shingle Roof, Newer HVAC, Newer Electrical and Newer Plumbing. When you walk into the property you are greeted by an amazing wood-burning fireplace with floor to ceiling rock facia. Large Custom Kitchen features an open concept with dine-at peninsula and New Stainless-Steel Appliances, New Cabinets, Modern Quartz Counters and Subway Back-splash. New Wood-Laminate flooring throughout the home as well as New Recessed Lighting. When you walk into the Master Suite, enjoy the Large Walk-in Closet and Gorgeous Master Ensuite featuring double Vanities, Quartz Counters, Tile Floor, Tile Shower surround and New Fixtures. The generous lot features RV Parking and plenty of space to create your backyard oasis! Definitely Move-in Ready!!
Location
State CA
County Sacramento
Area 10842
Direction From Hwy 80, EXIT Elkhorn Blvd.; Turn LEFT on Don Julio Blvd.; Turn LEFT on Tanger Way; Turn RIGHT on Kingbird Way; Turn LEFT on Keema Ave. Continue to address; home will be on your left.
Rooms
Family Room Great Room
Master Bathroom Shower Stall(s), Double Sinks, Low-Flow Toilet(s), Tile, Quartz, Window
Master Bedroom Ground Floor
Living Room Cathedral/Vaulted
Dining Room Breakfast Nook, Dining/Family Combo, Formal Area
Kitchen Breakfast Area, Quartz Counter, Slab Counter, Kitchen/Family Combo
Interior
Heating Central, Gas, See Remarks
Cooling Ceiling Fan(s), Central, See Remarks
Flooring Simulated Wood, Laminate, Wood
Fireplaces Number 1
Fireplaces Type Living Room, Wood Burning
Window Features Dual Pane Full
Appliance Free Standing Gas Range, Dishwasher, Disposal, Microwave, See Remarks
Laundry Electric, Gas Hook-Up, In Garage, See Remarks
Exterior
Parking Features Attached, RV Access, Side-by-Side, Garage Door Opener, Garage Facing Front
Garage Spaces 2.0
Fence Back Yard, Wood, Masonry
Utilities Available Public, Electric, Underground Utilities, Natural Gas Connected, See Remarks
Roof Type Composition,See Remarks
Topography Level,Trees Few
Street Surface Asphalt,Paved
Porch Front Porch
Private Pool No
Building
Lot Description Curb(s)/Gutter(s), Shape Regular, See Remarks, Low Maintenance
Story 1
Foundation Slab
Sewer Public Sewer
Water Meter on Site, Water District, Public
Architectural Style Contemporary
Schools
Elementary Schools Twin Rivers Unified
Middle Schools Twin Rivers Unified
High Schools Twin Rivers Unified
School District Sacramento
Others
Senior Community No
Tax ID 219-0360-022-0000
Special Listing Condition None
Pets Allowed Yes
Read Less Info
Want to know what your home might be worth? Contact us for a FREE valuation!

Our team is ready to help you sell your home for the highest possible price ASAP

Bought with Non-MLS Office
Helping real estate be simple, fun and stress-free!







