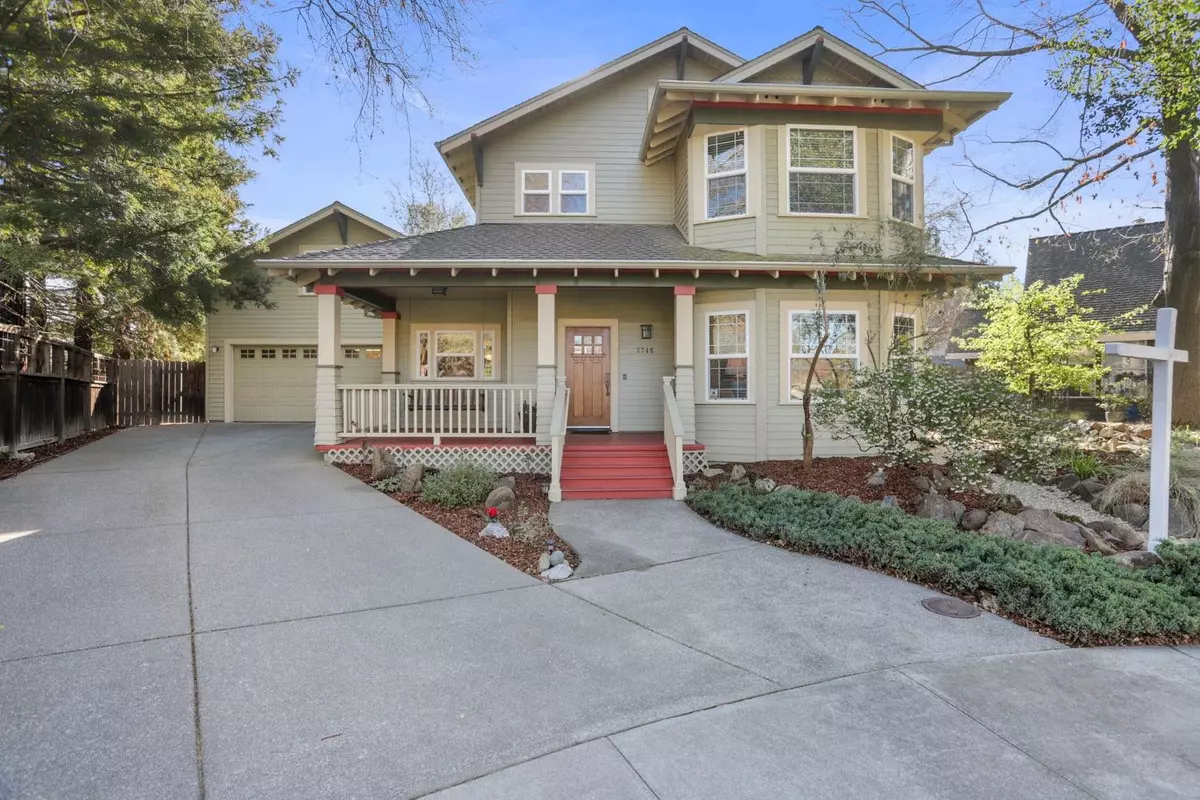$1,475,000
$1,289,000
14.4%For more information regarding the value of a property, please contact us for a free consultation.
4 Beds
4 Baths
2,791 SqFt
SOLD DATE : 03/31/2022
Key Details
Sold Price $1,475,000
Property Type Single Family Home
Sub Type Single Family Residence
Listing Status Sold
Purchase Type For Sale
Square Footage 2,791 sqft
Price per Sqft $528
Subdivision Willow Creek
MLS Listing ID 222021382
Sold Date 03/31/22
Bedrooms 4
Full Baths 4
HOA Y/N No
Originating Board MLS Metrolist
Year Built 1999
Lot Size 8,128 Sqft
Acres 0.1866
Property Description
You're going to want to see this home. Original owners, one-of-a-kind, custom craftsmen built by Ridge Builders in 1999, south Davis, on the green belt at the end of a cul-de-sac. This two story, four bedroom, four bath, (plus a bonus room above the garage), home has it all. Relax under the shade of your front porch. Come inside and see the open kitchen to family room and breakfast nook, formal dinning room, living room and ideal downstairs guest bedroom with a full bath, lots of options to fit your family's needs. The master has lots of storage with a second optional walk-in closet or a small office. Spacious deck off the master with panoramic views of the green belt. The backyard offers plenty of space with low maintenance landscape, boasting drought tolerant plants. Solar equipped and energy efficient. Come take a look at this Willow Creek home before it's gone.
Location
State CA
County Yolo
Area 11405
Direction Home is located at end of cul-de-sac turn east off of Ohlone St.
Rooms
Master Bathroom Closet, Double Sinks, Skylight/Solar Tube
Master Bedroom Balcony, Closet, Walk-In Closet, Walk-In Closet 2+, Sitting Area
Living Room View
Dining Room Breakfast Nook, Formal Room, Space in Kitchen, Formal Area
Kitchen Breakfast Area, Pantry Closet, Granite Counter, Island, Island w/Sink, Kitchen/Family Combo, Tile Counter
Interior
Interior Features Formal Entry, Storage Area(s), Skylight Tube
Heating Fireplace(s), Heat Pump, MultiUnits, MultiZone, Natural Gas
Cooling Ceiling Fan(s), Whole House Fan, Heat Pump, MultiUnits, MultiZone
Flooring Carpet, Laminate, Linoleum
Fireplaces Number 1
Fireplaces Type Family Room, Wood Burning
Equipment Water Filter System
Window Features Bay Window(s),Dual Pane Full,Window Coverings,Low E Glass Partial,Window Screens
Appliance Built-In Electric Oven, Free Standing Refrigerator, Gas Cook Top, Gas Plumbed, Built-In Gas Range, Gas Water Heater, Hood Over Range, Ice Maker, Dishwasher, Disposal, Double Oven, Plumbed For Ice Maker, Self/Cont Clean Oven, ENERGY STAR Qualified Appliances
Laundry Cabinets, Electric, Upper Floor, Inside Room
Exterior
Exterior Feature Balcony
Parking Features Attached, Side-by-Side, Enclosed, EV Charging, Garage Door Opener, Garage Facing Front, Guest Parking Available, Interior Access
Garage Spaces 2.0
Fence Back Yard, Wood
Utilities Available Cable Available, DSL Available, Solar, Electric, Underground Utilities, Internet Available, Natural Gas Available, Natural Gas Connected
View Garden/Greenbelt
Roof Type Composition
Topography Level,Trees Many
Street Surface Asphalt,Paved
Porch Front Porch, Uncovered Deck, Covered Patio
Private Pool No
Building
Lot Description Auto Sprinkler F&R, Cul-De-Sac, Curb(s), Curb(s)/Gutter(s), Garden, Greenbelt, Street Lights, Landscape Back, Landscape Front, Low Maintenance
Story 2
Foundation Slab
Builder Name Ridge Builder Group
Sewer Public Sewer
Water Public
Architectural Style Craftsman
Level or Stories Two
Schools
Elementary Schools Davis Unified
Middle Schools Davis Unified
High Schools Davis Unified
School District Yolo
Others
Senior Community No
Tax ID 069-350-022-000
Special Listing Condition None
Pets Allowed Yes
Read Less Info
Want to know what your home might be worth? Contact us for a FREE valuation!

Our team is ready to help you sell your home for the highest possible price ASAP

Bought with Coldwell Banker Select Real Estate

Helping real estate be simple, fun and stress-free!







