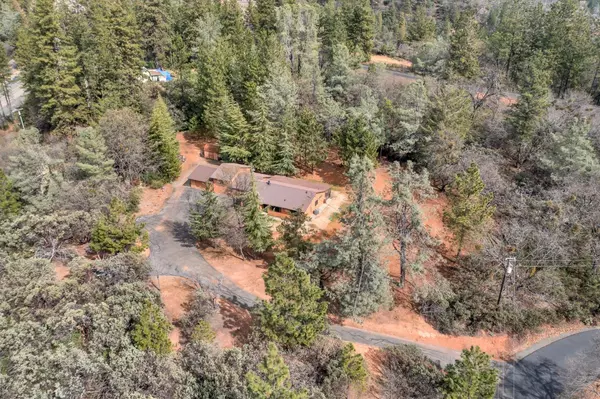$625,000
$599,900
4.2%For more information regarding the value of a property, please contact us for a free consultation.
3 Beds
2 Baths
1,444 SqFt
SOLD DATE : 03/28/2022
Key Details
Sold Price $625,000
Property Type Single Family Home
Sub Type Single Family Residence
Listing Status Sold
Purchase Type For Sale
Square Footage 1,444 sqft
Price per Sqft $432
MLS Listing ID 222024331
Sold Date 03/28/22
Bedrooms 3
Full Baths 2
HOA Y/N No
Originating Board MLS Metrolist
Year Built 1997
Lot Size 3.000 Acres
Acres 3.0
Property Description
Your sacred habitat awaits you in Applegate! This single-story ranch home with a flowing floorplan offers both private and open spaces, providing great opportunities to interact while entertaining family and friends inside and out! A sleek and functional kitchen includes a passthrough to the cozy and inviting living room complete with a wood stove. Recent updates throughout the home include new fixtures and the entire home is in pristine condition! The upcoming Spring weather takes you outside, but you'll want to use this extra living space year-round as the patio is enclosed and gives a sensational view of the surrounding nature and wildlife. The ultra-functional attached garages with lift and compressor in the middle bay will have you coming up with new projects or cars to get started on! Surrounded by usable and thriving 3 +/- acres of space you will love the feeling of seclusion to work from home or, if you have a commute, being minutes from I80. Welcome Home!
Location
State CA
County Placer
Area 12302
Direction I80E to Heather Glen, straight onto Cody Drive, Right on Edelweiss, 1st home on the left
Rooms
Master Bathroom Closet, Dual Flush Toilet, Fiberglass, Low-Flow Toilet(s), Tub w/Shower Over, Walk-In Closet, Window
Master Bedroom Ground Floor, Outside Access
Living Room View
Dining Room Formal Area
Kitchen Pantry Cabinet, Granite Counter
Interior
Heating Propane, Central, Gas, Wood Stove
Cooling Ceiling Fan(s), Central, Whole House Fan
Flooring Laminate
Fireplaces Number 1
Fireplaces Type Living Room, Wood Stove
Equipment DC Well Pump
Window Features Dual Pane Full
Appliance Free Standing Refrigerator, Gas Water Heater, Hood Over Range, Ice Maker, Dishwasher, Disposal, Microwave, Plumbed For Ice Maker, Self/Cont Clean Oven, Electric Cook Top, Tankless Water Heater, ENERGY STAR Qualified Appliances, Free Standing Electric Oven
Laundry Cabinets, Dryer Included, Electric, Washer Included, Inside Room
Exterior
Exterior Feature Dog Run
Parking Features Attached, RV Possible, Enclosed, Tandem Garage, Garage Door Opener, Garage Facing Front, Guest Parking Available, Mechanical Lift
Garage Spaces 5.0
Fence Back Yard, Front Yard
Utilities Available Propane Tank Leased, Dish Antenna, Internet Available
View Woods
Roof Type Shingle,Composition
Topography Rolling,Snow Line Above,Trees Many
Street Surface Asphalt,Paved
Accessibility AccessibleDoors
Handicap Access AccessibleDoors
Porch Enclosed Patio
Private Pool No
Building
Lot Description Auto Sprinkler F&R, Cul-De-Sac, Private, Secluded, Shape Regular
Story 1
Foundation Concrete, Slab
Sewer Engineered Septic
Water Well
Architectural Style Ranch
Schools
Elementary Schools Placer Hills Union
Middle Schools Placer Hills Union
High Schools Placer Union High
School District Placer
Others
Senior Community No
Tax ID 072-191-033-000
Special Listing Condition None
Read Less Info
Want to know what your home might be worth? Contact us for a FREE valuation!

Our team is ready to help you sell your home for the highest possible price ASAP

Bought with Coldwell Banker Realty
Helping real estate be simple, fun and stress-free!







