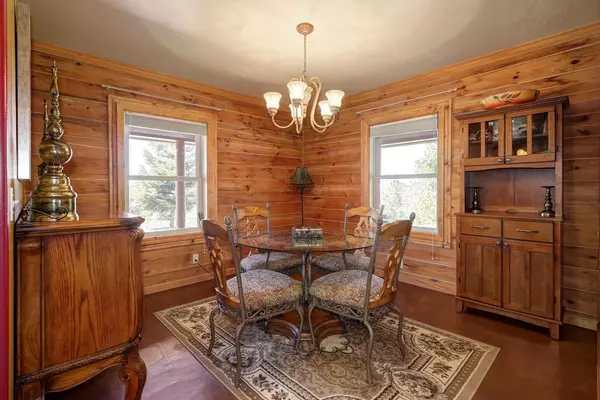$910,000
$925,000
1.6%For more information regarding the value of a property, please contact us for a free consultation.
3 Beds
3 Baths
2,880 SqFt
SOLD DATE : 03/21/2022
Key Details
Sold Price $910,000
Property Type Single Family Home
Sub Type Single Family Residence
Listing Status Sold
Purchase Type For Sale
Square Footage 2,880 sqft
Price per Sqft $315
MLS Listing ID 221145341
Sold Date 03/21/22
Bedrooms 3
Full Baths 3
HOA Y/N No
Originating Board MLS Metrolist
Year Built 2007
Lot Size 20.820 Acres
Acres 20.82
Property Description
High on a hill & hidden from sight, this can be your slice of Heaven! Escape to your private, gated 20 acre compound with scenic views of the valley near Auburn & Cool in the charming community of Greenwood where simple life can be the best life. A newly paved road provides EZ access to a hilltop estate & is surrounded by a Forrest of evergreens. This custom built Log Cabin home was lovingly built by it's original owners over a period of years, so warm and inviting. The 360 degree wrap around porch takes advantage of every vista! Masterfully built, the home features a handcrafted pine log staircase & railings Granite counters, concrete floors, 2 HVACs, plus a huge unfinished basement w/additional sq ftg. Also, powered by SOLAR, has a well w/ 2- 2500 g/storage tanks, a tankless water heater, pellet stove & 1 owned propane tank. 3 car garage, huge shop, 4 sheds & 2 greenhouses. Room for your hobbies, RV, Boat,ATV's and all of your prized possessions. Gazebo & sensational waterfall.
Location
State CA
County El Dorado
Area 12902
Direction Take I-80 E to Elm Ave in Auburn. Turn left onto Elm Ave (signs for Downtown/Auburn) Turn left onto CA-49 S/El Dorado St/High St. Turn right onto CA-193 E/CA-49 S, Turn left onto CA-193 E. Turn right onto Penobscot Rd, Turn left onto Scarlet Oak Dr Turn left onto Peaceful Glen Way, Keep right to continue on Pinnacle Pl Destination will be on the left. Peaceful Glen Way.
Rooms
Basement Full
Master Bathroom Shower Stall(s), Double Sinks, Jetted Tub, Stone, Multiple Shower Heads
Master Bedroom Walk-In Closet
Living Room Great Room
Dining Room Formal Room, Dining Bar, Dining/Family Combo
Kitchen Pantry Closet, Granite Counter, Island
Interior
Interior Features Cathedral Ceiling
Heating Pellet Stove, Propane, Central
Cooling Ceiling Fan(s), Central, Whole House Fan, MultiUnits
Flooring Concrete, Stone
Fireplaces Number 1
Fireplaces Type Pellet Stove, Family Room
Window Features Caulked/Sealed,Dual Pane Full
Appliance Free Standing Refrigerator, Gas Cook Top, Gas Water Heater, Compactor, Dishwasher, Disposal, Double Oven, Plumbed For Ice Maker, Self/Cont Clean Oven, Tankless Water Heater
Laundry Cabinets, Sink, Inside Room
Exterior
Exterior Feature Dog Run, Fire Pit
Parking Features Boat Storage, RV Access, RV Storage, Garage Facing Front
Garage Spaces 3.0
Fence Back Yard, Front Yard, See Remarks
Utilities Available Cable Available, Propane Tank Owned, Solar, Internet Available
Roof Type Composition
Topography Rolling,Lot Grade Varies,Trees Many
Porch Covered Deck, Wrap Around Porch
Private Pool No
Building
Lot Description Auto Sprinkler Front, Dead End, Secluded, Low Maintenance
Story 3
Foundation Block
Sewer In & Connected
Water Well
Architectural Style Log, Craftsman
Level or Stories MultiSplit
Schools
Elementary Schools Black Oak Mine
Middle Schools Black Oak Mine
High Schools Black Oak Mine
School District El Dorado
Others
Senior Community No
Tax ID 074-300-013-000
Special Listing Condition None
Read Less Info
Want to know what your home might be worth? Contact us for a FREE valuation!

Our team is ready to help you sell your home for the highest possible price ASAP

Bought with Keller Williams Realty EDH
Helping real estate be simple, fun and stress-free!







