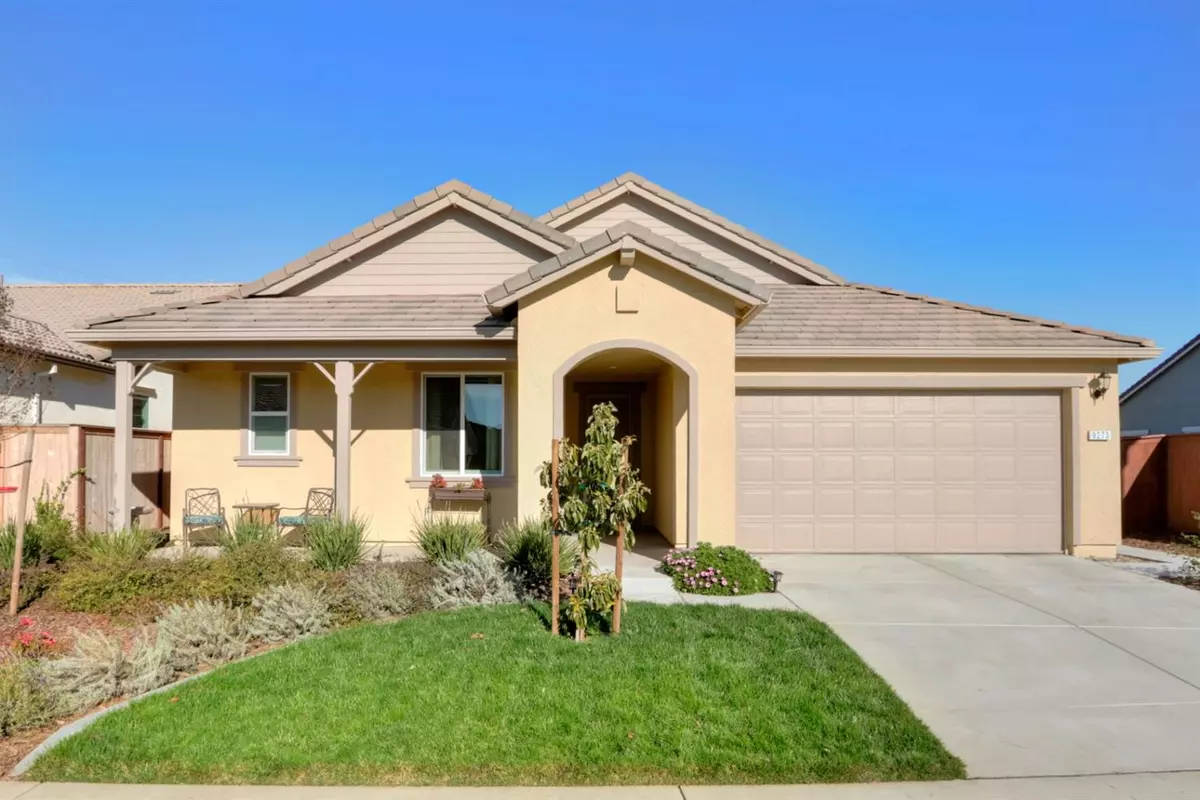$720,000
$749,000
3.9%For more information regarding the value of a property, please contact us for a free consultation.
4 Beds
3 Baths
2,342 SqFt
SOLD DATE : 02/07/2023
Key Details
Sold Price $720,000
Property Type Single Family Home
Sub Type Single Family Residence
Listing Status Sold
Purchase Type For Sale
Square Footage 2,342 sqft
Price per Sqft $307
Subdivision Milestone
MLS Listing ID 222002689
Sold Date 02/07/23
Bedrooms 4
Full Baths 3
HOA Y/N No
Originating Board MLS Metrolist
Year Built 2020
Lot Size 6,303 Sqft
Acres 0.1447
Property Description
Major price Reduction. Priced to sell! **ALMOST BRAND NEW**home on Cul-de-Sac Street. This stunning single story Taylor Morrison Home is in the Milestone Community! This new community is all single-story home designs. This home is the largest floor Plan- 4 Voyage Model. The home features an open concept spacious Gourmet Kitchen with a huge Island w/sink, Quartz countertops, shaker style cabinetry, stainless steel appliances and large pantry closet. Fridge and washer/dryer included. Enjoy your beautiful laminate plank flooring throughout house & carpeting in the oversized bedrooms. Fully landscaped yards with drip system. The extended covered patio with ceiling fan and also has a motorized sun shade. There is also a Video Doorbell (Ring) and a Whole House Fan. This development is a SOLD out community, so here is your opportunity to be a part of the beautiful Milestone community and very neighborly neighborhood!! No HOA either! This is a must see!
Location
State CA
County Sacramento
Area 10624
Direction Please use GPS!
Rooms
Master Bedroom Walk-In Closet
Living Room Great Room
Dining Room Breakfast Nook, Dining Bar, Dining/Family Combo
Kitchen Breakfast Area, Pantry Closet, Quartz Counter, Island w/Sink
Interior
Heating Central
Cooling Central, Whole House Fan
Flooring Carpet, Laminate, Tile
Window Features Dual Pane Full,Low E Glass Full,Window Coverings
Appliance Built-In Electric Oven, Gas Cook Top, Dishwasher, Disposal, Microwave, Plumbed For Ice Maker, Self/Cont Clean Oven, Tankless Water Heater
Laundry Cabinets, Sink, Inside Room
Exterior
Parking Features Attached, Garage Door Opener, Garage Facing Front, Workshop in Garage
Garage Spaces 2.0
Fence Back Yard, Wood
Utilities Available Public, Cable Available, Internet Available
Roof Type Tile
Topography Level
Street Surface Paved
Porch Covered Patio
Private Pool No
Building
Lot Description Auto Sprinkler F&R, Shape Regular, Landscape Back, Landscape Front
Story 1
Foundation Slab
Builder Name Taylor Morrison
Sewer In & Connected
Water Public
Architectural Style Mediterranean
Schools
Elementary Schools Elk Grove Unified
Middle Schools Elk Grove Unified
High Schools Elk Grove Unified
School District Sacramento
Others
Senior Community No
Tax ID 134-1170-009-0000
Special Listing Condition None
Read Less Info
Want to know what your home might be worth? Contact us for a FREE valuation!

Our team is ready to help you sell your home for the highest possible price ASAP

Bought with eXp Realty of California Inc.

Helping real estate be simple, fun and stress-free!







