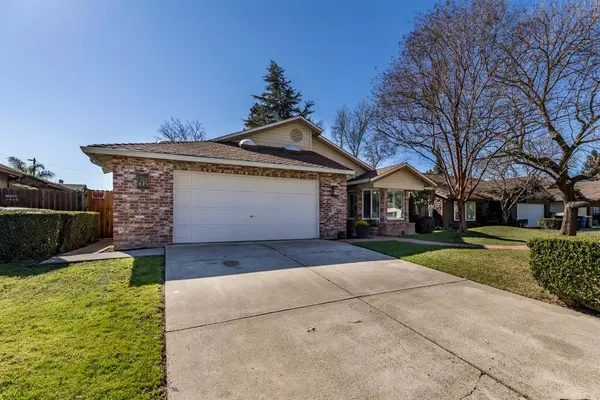$525,000
$475,000
10.5%For more information regarding the value of a property, please contact us for a free consultation.
3 Beds
2 Baths
1,555 SqFt
SOLD DATE : 03/15/2022
Key Details
Sold Price $525,000
Property Type Single Family Home
Sub Type Single Family Residence
Listing Status Sold
Purchase Type For Sale
Square Footage 1,555 sqft
Price per Sqft $337
Subdivision Woodbridge 07
MLS Listing ID 222007704
Sold Date 03/15/22
Bedrooms 3
Full Baths 2
HOA Y/N No
Originating Board MLS Metrolist
Year Built 1982
Lot Size 7,405 Sqft
Acres 0.17
Property Description
This 3 bedroom, 2 bath home is located in the Natomas community. A brick pathway and welcoming front yard greet your entry. The great room features vaulted ceilings, laminate flooring, a gas fireplace and sliders to the backyard as well as to the side yard. The kitchen has granite countertops, an electric range, tile flooring and a breakfast nook with bay windows that overlook the front yard. Down the hallway, you will find 3 bedrooms with new carpet. The first room has frosted glass French doors. The hallway full bath has been updated. At the back of the home is the primary bedroom. This spacious room features a built in area as well as a large walk in closet and updated bathroom with dual sinks. A nice sized backyard has fruit trees and a shed for storage. Dual pane windows and shutter throughout, new water heater, nest thermostat and wired security system.too many updates to list! Close to shopping, Natomas Marketplace and The Promenade, restaurants and so much more!
Location
State CA
County Sacramento
Area 10833
Direction From Hwy 80 take Truxel exit. South to Pebblewood, make a right. Home is second on left.
Rooms
Master Bathroom Double Sinks, Tub w/Shower Over, Window
Master Bedroom Walk-In Closet
Living Room Cathedral/Vaulted
Dining Room Breakfast Nook, Space in Kitchen
Kitchen Breakfast Area, Pantry Cabinet, Granite Counter
Interior
Heating Central, Other
Cooling Ceiling Fan(s), Central
Flooring Tile, Vinyl
Fireplaces Number 1
Fireplaces Type Wood Burning, Other
Window Features Dual Pane Full
Appliance Free Standing Refrigerator, Hood Over Range, Dishwasher, Disposal, Electric Cook Top, Other
Laundry In Garage, Other
Exterior
Parking Features Attached, Garage Facing Front
Garage Spaces 2.0
Utilities Available Public
Roof Type Composition
Topography Level
Private Pool No
Building
Lot Description Auto Sprinkler F&R, Shape Regular
Story 1
Foundation Slab
Sewer Public Sewer
Water Public
Level or Stories One
Schools
Elementary Schools Natomas Unified
Middle Schools Natomas Unified
High Schools Natomas Unified
School District Sacramento
Others
Senior Community No
Tax ID 225-0690-054-0000
Special Listing Condition None
Read Less Info
Want to know what your home might be worth? Contact us for a FREE valuation!

Our team is ready to help you sell your home for the highest possible price ASAP

Bought with Tower Real Estate Brokers Inc.
Helping real estate be simple, fun and stress-free!







