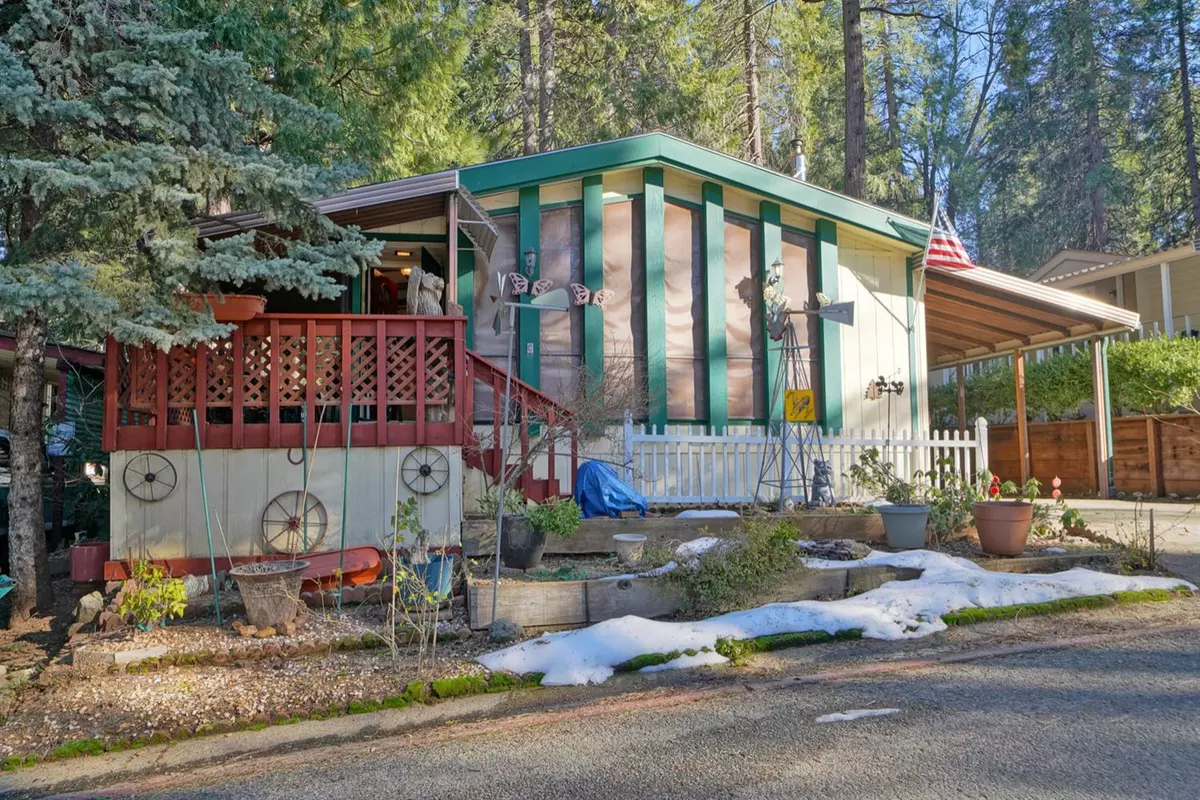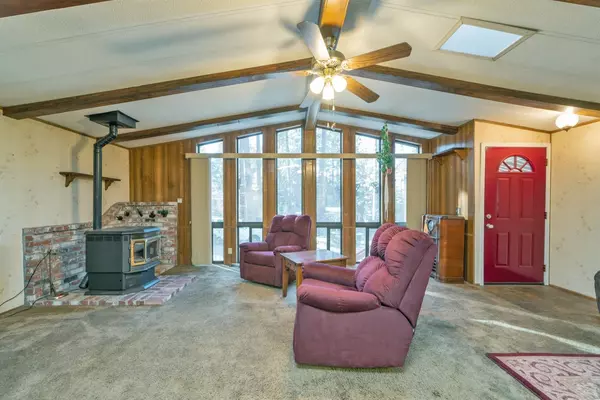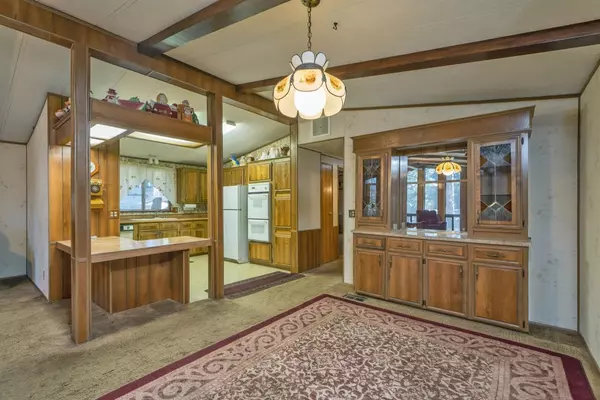$93,500
$99,000
5.6%For more information regarding the value of a property, please contact us for a free consultation.
2 Beds
2 Baths
1,344 SqFt
SOLD DATE : 01/18/2023
Key Details
Sold Price $93,500
Property Type Manufactured Home
Sub Type Double Wide
Listing Status Sold
Purchase Type For Sale
Square Footage 1,344 sqft
Price per Sqft $69
MLS Listing ID 222009122
Sold Date 01/18/23
Bedrooms 2
Full Baths 2
HOA Y/N No
Originating Board MLS Metrolist
Land Lease Amount 579.0
Year Built 1982
Property Description
Well maintained 2 Bedroom, 2 Bath double-wide tucked in the back of Sierra Pines Mobile Home Park, a 55+ community. Open floor plan with skylights/solar tubes throughout home to let that sunshine in! Living room has vaulted ceilings, Quadra Fire pellet stove & gorgeous wall of windows. Dining area has a lighted built-in hutch. Kitchen is very spacious with ample cabinets, cooktop, double sinks & ovens. Large owners bedroom & bathroom has both tub & shower. There is also a guest bedroom plus additional bathroom. Huge laundry room with plenty of cabinets, storage, sink and room for a freezer. Enjoy the outdoors out on the front deck or head up to the fenced garden area in back of the home. Several storage sheds, carport and snow load roof.
Location
State CA
County El Dorado
Area 12802
Direction Pony Express Trail to Sanders Dr. Enter park and follow road to the right. Home will be up on the right hand side.
Rooms
Living Room Cathedral/Vaulted, Skylight(s)
Dining Room Skylight(s), Dining/Living Combo
Kitchen Skylight(s), Laminate Counter
Interior
Interior Features Cathedral Ceiling, Skylight Tube, Skylight(s)
Heating Pellet Stove, Central
Cooling Ceiling Fan(s), Central
Flooring Carpet, Linoleum
Appliance Dishwasher, Disposal, Double Oven, Electric Cook Top
Laundry Laundry Closet, Electric, Sink, Inside Room
Exterior
Exterior Feature Carport Awning, Porch Awning
Parking Features Covered, Guest Parking Available
Utilities Available Electric, Cable Available, Individual Electric Meter, Internet Available
Roof Type Composition
Topography Trees
Porch Porch Steps, Covered Deck
Building
Lot Description Fence, Shape Regular
Foundation Other
Sewer Public Sewer
Water Public
Schools
Elementary Schools Pollock Pines
Middle Schools Pollock Pines
High Schools El Dorado Union High
School District El Dorado
Others
Senior Community Yes
Special Listing Condition None
Pets Allowed Yes
Read Less Info
Want to know what your home might be worth? Contact us for a FREE valuation!

Our team is ready to help you sell your home for the highest possible price ASAP

Bought with Z Group Real Estate
Helping real estate be simple, fun and stress-free!







