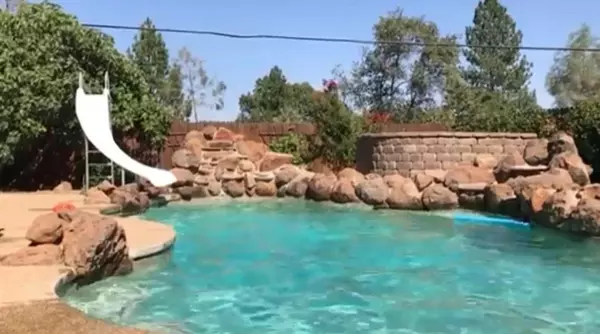$449,400
$439,900
2.2%For more information regarding the value of a property, please contact us for a free consultation.
3 Beds
2 Baths
1,056 SqFt
SOLD DATE : 02/07/2023
Key Details
Sold Price $449,400
Property Type Single Family Home
Sub Type Single Family Residence
Listing Status Sold
Purchase Type For Sale
Square Footage 1,056 sqft
Price per Sqft $425
Subdivision Deer Park Estates
MLS Listing ID 221152618
Sold Date 02/07/23
Bedrooms 3
Full Baths 2
HOA Y/N No
Originating Board MLS Metrolist
Year Built 1988
Lot Size 10,019 Sqft
Acres 0.23
Property Description
Single story home with a wonderful backyard! Built-in pool with fun slide and covered patio with lights and fans. Kitchen features rich cabinetry, stainless steel appliances, tile flooring and even a trash compactor. Sliding glass doors in kitchen open to the backyard. Tile floors throughout the home and wood floors in all 3 bedrooms. Deep tiled Master bath with built-in bench and dual showerheads. Master has door to outside patio. Large concrete patio area for fun and entertainment, Basketball area and grassy area allow for lots of options. Roll-out awning gives more covered yard space. Storage shed/workshop has drive-thru double doors and lots of built-in cabinets. Bonus of NET ZERO from owned solar. Buyer needs to qualify to assume solar loan of $280/month. Located in Deer Park Estates, this home is minutes from shopping and nearby access to Hwy 50. Home backs to Tullis Mine and vacant land.
Location
State CA
County El Dorado
Area 12702
Direction Pleasant Valley Road to Patterson to Left on Antares to Right on Cappella.
Rooms
Master Bathroom Shower Stall(s), Double Sinks, Stone, Tile, Multiple Shower Heads, Window
Master Bedroom Closet, Ground Floor, Outside Access
Living Room Other
Dining Room Breakfast Nook, Space in Kitchen
Kitchen Other Counter
Interior
Heating Heat Pump
Cooling Ceiling Fan(s), Heat Pump
Flooring Tile, Wood
Window Features Dual Pane Full
Appliance Free Standing Gas Range, Free Standing Refrigerator, Compactor, Dishwasher, Disposal, Microwave
Laundry Cabinets, In Garage
Exterior
Parking Features Drive Thru Garage, See Remarks
Garage Spaces 2.0
Fence Back Yard, Wood
Pool Built-In, Fenced
Utilities Available Cable Available, Propane Tank Leased, Other
Roof Type Composition
Topography Level
Street Surface Asphalt
Porch Covered Patio
Private Pool Yes
Building
Lot Description Auto Sprinkler F&R, Curb(s)/Gutter(s), Shape Regular, Landscape Back, Landscape Front
Story 1
Foundation Slab
Sewer Sewer Connected
Water Public
Architectural Style Ranch
Level or Stories One
Schools
Elementary Schools Mother Lode
Middle Schools Mother Lode
High Schools El Dorado Union High
School District El Dorado
Others
Senior Community No
Tax ID 331-543-005-000
Special Listing Condition Other
Pets Allowed Cats OK, Dogs OK
Read Less Info
Want to know what your home might be worth? Contact us for a FREE valuation!

Our team is ready to help you sell your home for the highest possible price ASAP

Bought with RE/MAX Gold Cameron Park
Helping real estate be simple, fun and stress-free!







