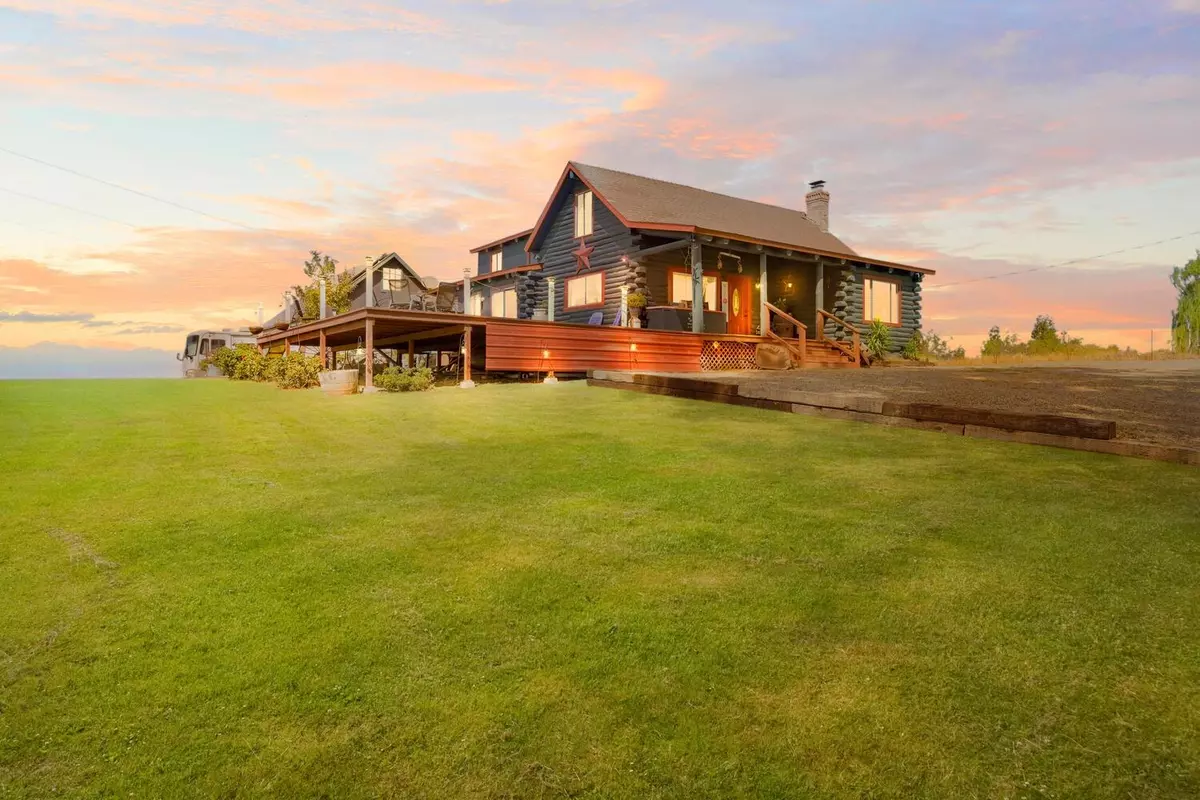$575,000
$600,000
4.2%For more information regarding the value of a property, please contact us for a free consultation.
3 Beds
2 Baths
2,087 SqFt
SOLD DATE : 01/25/2023
Key Details
Sold Price $575,000
Property Type Single Family Home
Sub Type Single Family Residence
Listing Status Sold
Purchase Type For Sale
Square Footage 2,087 sqft
Price per Sqft $275
Subdivision Las Quintas
MLS Listing ID 221136810
Sold Date 01/25/23
Bedrooms 3
Full Baths 2
HOA Y/N No
Originating Board MLS Metrolist
Year Built 1988
Lot Size 4.840 Acres
Acres 4.84
Lot Dimensions 330 x 636 x 328 x 638
Property Description
Welcome to 9798 Butte View located in the highly desirable Las Quintas community! You'll love this wonderful ranchette with a beautiful log cabin home with amazing views of the rice fields & the Sutter Buttes! Sitting on nearly 5 spacious acres, this property is a fantastic home for horses and livestock, or to have a farm, grow your garden, or run a home business. With Las Quintas Del Yuba Water for Ag water, you currently have unlimited Ag water for $50/month! This warm & wonderful home has 3 bedrooms, an office/den area, family room, dining area, 2 bathrooms, & 2,087 sq. ft. of living space, so there's plenty of room! For entertaining, you have a spacious deck for entertaining family & friends and enjoying the incredible view! A huge 2 car garage includes a workshop, drive through, & storage loft. Fishing, hunting, swimming, boating, hiking, 4 wheeling, & camping are all nearby! The schools are close by too! Las Quintas has that secluded and private feel. SOLAR CONVEYS WITH PROPERTY!
Location
State CA
County Yuba
Area 12504
Direction HWY 20 to North Loma Rica Road, Right on Joyce Lane, IMMEDIATE Left on Las Quintas Way, Follow Las Quintas Way to Left on Butte View, Property is 2nd on Left on Butte View
Rooms
Master Bathroom Shower Stall(s)
Master Bedroom Closet, Ground Floor
Living Room Cathedral/Vaulted, Open Beam Ceiling
Dining Room Formal Area
Kitchen Pantry Closet, Island, Tile Counter
Interior
Heating Central, Fireplace(s)
Cooling Ceiling Fan(s), Central, Evaporative Cooler
Flooring Carpet, Vinyl, Wood
Fireplaces Number 1
Fireplaces Type Living Room, Wood Burning
Window Features Dual Pane Full
Appliance Built-In Electric Oven, Dishwasher, Double Oven, Plumbed For Ice Maker, Self/Cont Clean Oven, Electric Cook Top
Laundry Inside Area
Exterior
Exterior Feature Fire Pit
Parking Features Covered, RV Possible, Detached, RV Storage, Uncovered Parking Spaces 2+
Garage Spaces 2.0
Fence Fenced, Full, Wire
Utilities Available Propane Tank Leased, Internet Available
View Panoramic, Mountains
Roof Type Composition
Topography Rolling,Level
Street Surface Gravel
Porch Front Porch, Uncovered Deck, Uncovered Patio
Private Pool No
Building
Lot Description Garden, Shape Regular, Landscape Misc
Story 2
Foundation Raised
Sewer Septic Connected
Water Well
Architectural Style Log
Schools
Elementary Schools Marysville Joint
Middle Schools Marysville Joint
High Schools Marysville Joint
School District Yuba
Others
Senior Community No
Tax ID 005-460-048-000
Special Listing Condition None
Read Less Info
Want to know what your home might be worth? Contact us for a FREE valuation!

Our team is ready to help you sell your home for the highest possible price ASAP

Bought with Non-MLS Office
Helping real estate be simple, fun and stress-free!







