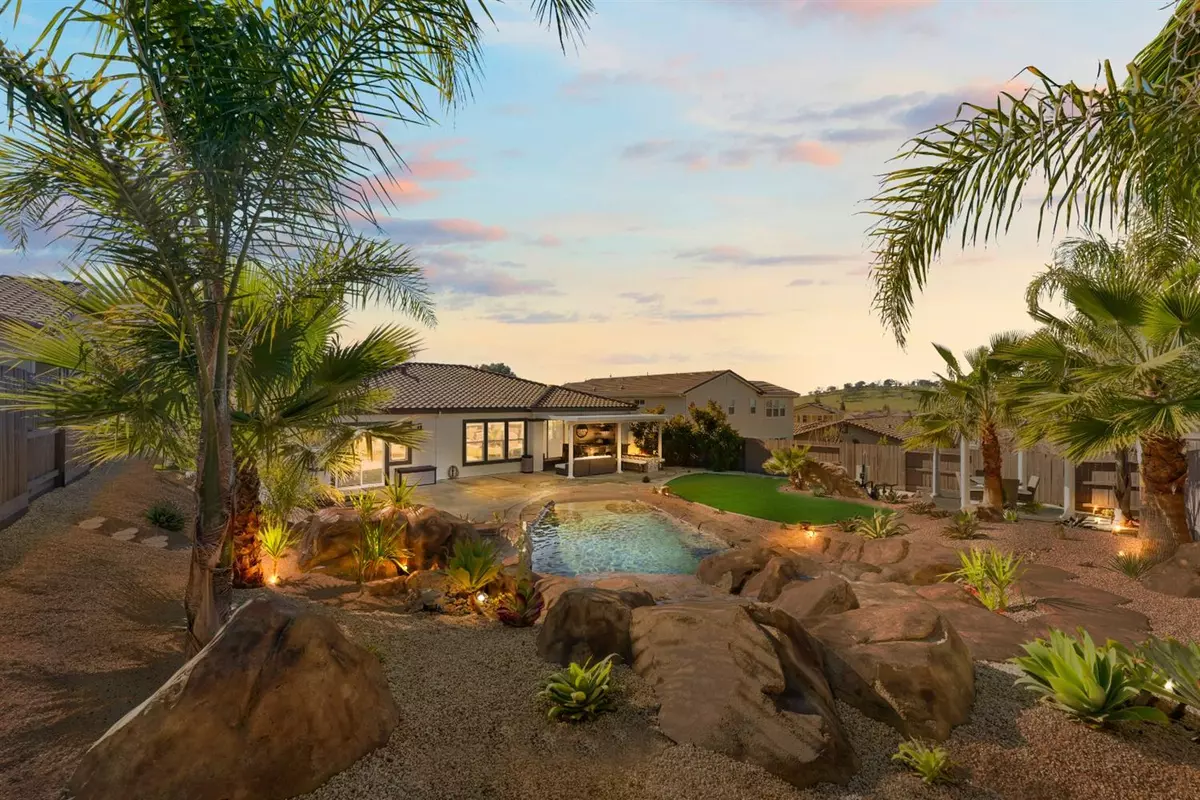$1,430,000
$1,350,000
5.9%For more information regarding the value of a property, please contact us for a free consultation.
4 Beds
4 Baths
2,711 SqFt
SOLD DATE : 02/25/2022
Key Details
Sold Price $1,430,000
Property Type Single Family Home
Sub Type Single Family Residence
Listing Status Sold
Purchase Type For Sale
Square Footage 2,711 sqft
Price per Sqft $527
Subdivision Promontory Village
MLS Listing ID 222008450
Sold Date 02/25/22
Bedrooms 4
Full Baths 3
HOA Fees $136/mo
HOA Y/N Yes
Originating Board MLS Metrolist
Year Built 2016
Lot Size 0.280 Acres
Acres 0.28
Property Description
Welcome to this stellar single story home in Promontory. Enter the community through it's private gate and come on up to see the modern, clean exterior design with upscale artificial turf, water fountain, Spanish tile roof, and a 50 year old olive tree. Entering the home you'll find a light and bright open concept with hardwood floors, granite tops, professional grade appliances, central vacuum system, remote controlled shades, dual patio access doors, pre-wired for security, surround sound, a huge walk in master shower and so much more. Out back is a dream oasis featuring custom out door kitchen, California room, custom pool/spa with waterfalls, slide and grottos. Add to that a cabana, more artificial turf, outdoor sound system, firepit, TV, beautiful palms and a lush landscape design. Top it all off with an owned solar system and spectacular views of El Dorado Hills.
Location
State CA
County El Dorado
Area 12602
Direction Empire Ranch Road, to east on Woodhead, left on Hildebrand, right on Via Barlogio, right on Aristotle through gate, left on Jura Pl, then left on Jura Ct.
Rooms
Family Room Great Room, View
Master Bathroom Shower Stall(s), Double Sinks, Sitting Area, Granite, Window
Master Bedroom Walk-In Closet, Outside Access, Sitting Area
Living Room Other
Dining Room Breakfast Nook, Formal Room, Dining Bar, Dining/Family Combo
Kitchen Breakfast Area, Butlers Pantry, Pantry Closet, Granite Counter, Slab Counter, Island w/Sink
Interior
Interior Features Formal Entry, Storage Area(s), Wet Bar
Heating Central, MultiZone
Cooling Ceiling Fan(s), Central, MultiZone
Flooring Tile, Wood
Equipment Audio/Video Prewired, Central Vacuum
Window Features Dual Pane Full,Low E Glass Full,Window Coverings
Appliance Built-In BBQ, Built-In Electric Oven, Gas Cook Top, Hood Over Range, Dishwasher, Disposal, Microwave, Plumbed For Ice Maker, Tankless Water Heater, See Remarks
Laundry Cabinets, Electric, Gas Hook-Up, Inside Room
Exterior
Exterior Feature Fireplace, BBQ Built-In, Kitchen
Parking Features 24'+ Deep Garage, Attached, Side-by-Side, Tandem Garage, Garage Door Opener, Garage Facing Front, Interior Access
Garage Spaces 3.0
Fence Back Yard, Fenced, Wood
Pool Built-In, On Lot, Cabana, Pool Sweep, Gunite Construction, See Remarks
Utilities Available Public, Cable Available, Solar, Internet Available, Natural Gas Connected
Amenities Available Other
View Garden/Greenbelt, Hills
Roof Type Tile
Topography Level,Trees Few
Street Surface Asphalt,Paved
Porch Covered Patio, Uncovered Patio
Private Pool Yes
Building
Lot Description Auto Sprinkler F&R, Cul-De-Sac, Curb(s)/Gutter(s), Gated Community, Shape Regular, Grass Artificial, Greenbelt, Landscape Back, Landscape Front, Low Maintenance
Story 1
Foundation Concrete, Slab
Sewer Public Sewer
Water Meter on Site, Water District, Public
Architectural Style Modern/High Tech, Ranch, Traditional
Schools
Elementary Schools Buckeye Union
Middle Schools Buckeye Union
High Schools El Dorado Union High
School District El Dorado
Others
HOA Fee Include Other
Senior Community No
Restrictions Other
Tax ID 124-470-020-000
Special Listing Condition None
Pets Allowed Yes
Read Less Info
Want to know what your home might be worth? Contact us for a FREE valuation!

Our team is ready to help you sell your home for the highest possible price ASAP

Bought with The Melville Group
Helping real estate be simple, fun and stress-free!







