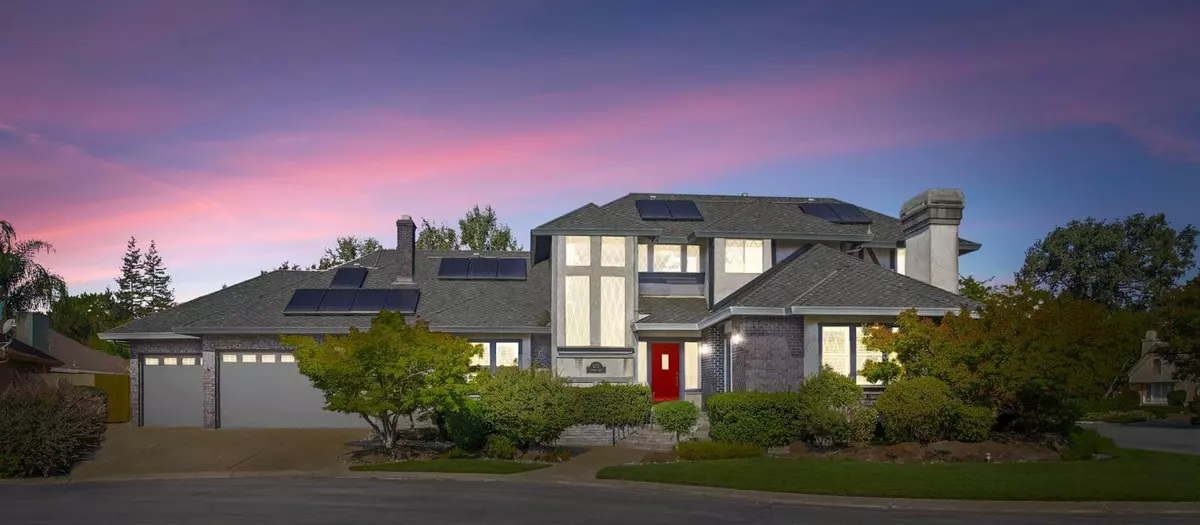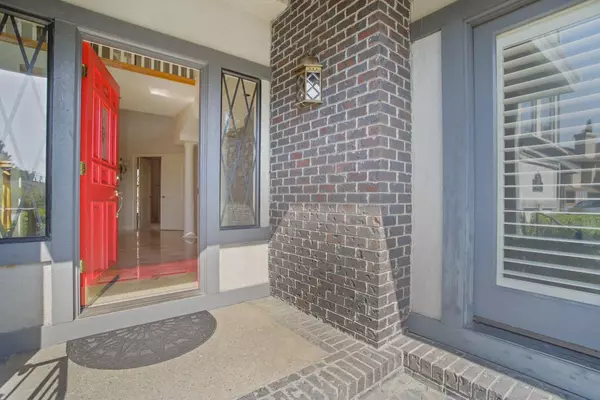$640,000
$685,000
6.6%For more information regarding the value of a property, please contact us for a free consultation.
3 Beds
3 Baths
3,023 SqFt
SOLD DATE : 02/24/2022
Key Details
Sold Price $640,000
Property Type Single Family Home
Sub Type Single Family Residence
Listing Status Sold
Purchase Type For Sale
Square Footage 3,023 sqft
Price per Sqft $211
Subdivision Woodbridge Greens
MLS Listing ID 221117604
Sold Date 02/24/22
Bedrooms 3
Full Baths 2
HOA Fees $256/mo
HOA Y/N Yes
Originating Board MLS Metrolist
Year Built 1991
Lot Size 7,828 Sqft
Acres 0.1797
Property Description
Beautiful one owner Custom home located in the gated community of Woodbridge Greens. Spacious Master Suite with fireplace and sitting area is located on the first floor. Two guest rooms and bathroom complete the second level. Large foyer welcome you into this lovely home, formal dining area and living room with fireplace, kitchen is open to Family Room with cozy fireplace surrounded by built-in cabinetry. Kitchen includes breakfast bar and informal dining area. So much to offer in this beautiful home, enhance it with your own special style and design. The Greens offers many amenities including clubhouse with full kitchen and fireplace, tennis courts, fitness rooms with cardio equipment, pool & spa, pickle ball courts plus two racquetball courts that can be used for basketball as well. Resort living in this beautiful gated community. Solar Power Purchase Agreement shall be transferred to new owner.
Location
State CA
County San Joaquin
Area 20901
Direction WOODBRIDGE GREENS OFF OF MOKELUMNE
Rooms
Master Bathroom Shower Stall(s), Double Sinks, Jetted Tub, Tile, Walk-In Closet
Master Bedroom Outside Access
Living Room Other
Dining Room Breakfast Nook, Dining Bar, Formal Area
Kitchen Pantry Closet, Granite Counter, Island
Interior
Heating Central, Natural Gas
Cooling Ceiling Fan(s), Central, Whole House Fan, MultiZone
Flooring Carpet, Tile, Wood
Fireplaces Number 3
Fireplaces Type Living Room, Master Bedroom, Family Room, Gas Piped
Window Features Dual Pane Full
Appliance Built-In Electric Oven, Free Standing Refrigerator, Gas Cook Top, Double Oven, Plumbed For Ice Maker, Self/Cont Clean Oven
Laundry Cabinets, Sink, Electric, Gas Hook-Up, Inside Room
Exterior
Parking Features Attached, Garage Door Opener, Garage Facing Front
Garage Spaces 3.0
Fence Wood
Pool Common Facility, Fenced, Gunite Construction
Utilities Available Public, Solar, Underground Utilities, Internet Available
Amenities Available Barbeque, Pool, Clubhouse, Racquetball Court, Rec Room w/Fireplace, Exercise Room, Spa/Hot Tub, Tennis Courts
Roof Type Composition
Topography Level
Street Surface Paved
Private Pool Yes
Building
Lot Description Auto Sprinkler F&R, Corner, Gated Community, Shape Regular, Street Lights, Landscape Front, Low Maintenance
Story 2
Foundation Raised
Sewer Sewer Connected & Paid
Water Water District
Architectural Style Contemporary
Level or Stories Two
Schools
Elementary Schools Lodi Unified
Middle Schools Lodi Unified
High Schools Lodi Unified
School District San Joaquin
Others
HOA Fee Include MaintenanceGrounds, Pool
Senior Community No
Restrictions Signs,Parking
Tax ID 015-360-09
Special Listing Condition Successor Trustee Sale
Pets Allowed Cats OK, Dogs OK
Read Less Info
Want to know what your home might be worth? Contact us for a FREE valuation!

Our team is ready to help you sell your home for the highest possible price ASAP

Bought with Compass
Helping real estate be simple, fun and stress-free!







