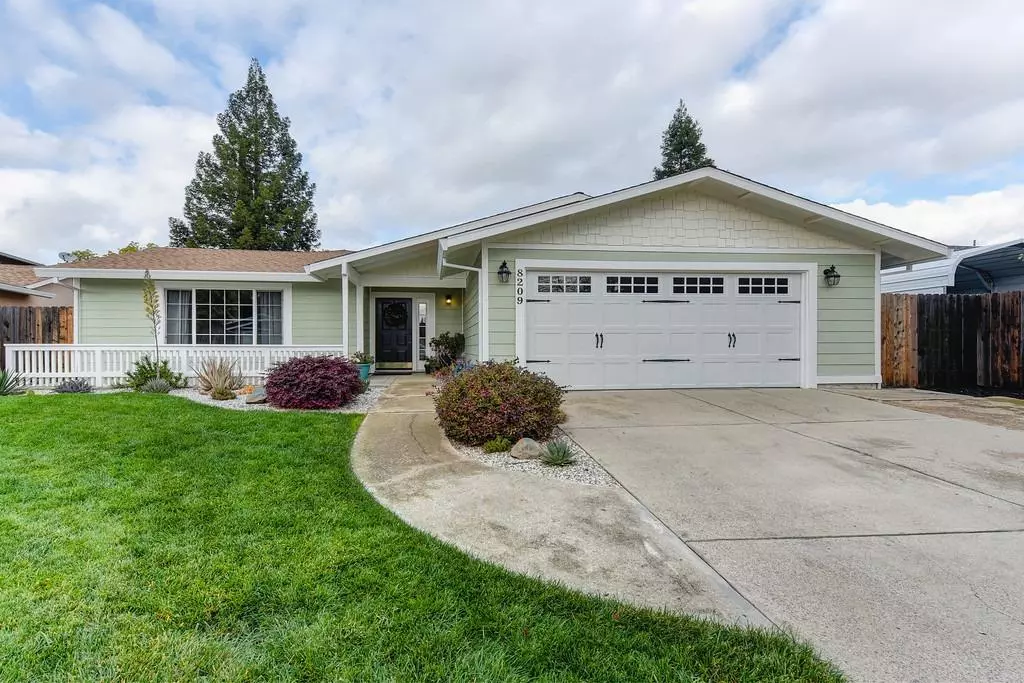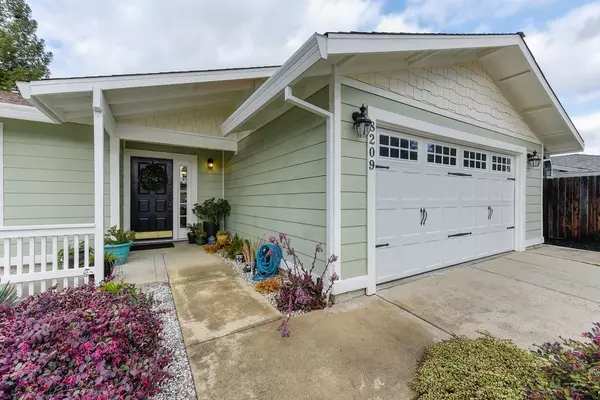$570,000
$550,000
3.6%For more information regarding the value of a property, please contact us for a free consultation.
4 Beds
2 Baths
1,575 SqFt
SOLD DATE : 01/29/2022
Key Details
Sold Price $570,000
Property Type Single Family Home
Sub Type Single Family Residence
Listing Status Sold
Purchase Type For Sale
Square Footage 1,575 sqft
Price per Sqft $361
MLS Listing ID 221151600
Sold Date 01/29/22
Bedrooms 4
Full Baths 2
HOA Y/N No
Originating Board MLS Metrolist
Year Built 1985
Lot Size 7,841 Sqft
Acres 0.18
Property Description
Welcome home to this beautifully upgraded 4 bed, 2 bath home with a built in pool. As you walk towards the door you are greeted with covered porch and a sitting area with a nicely maintained yard. Enter through the door and you walk into the living room with a large picture window and lots of natural light. There is also a great room which has space for a sitting area, dining room and an open concept kitchen with a peninsula that has additional seating. The kitchen has granite counters, stainless steel appliances, pantry, dark stained shaker cabinets and a tile backsplash. The bathrooms have been tastefully remodeled with granite vanities and a tile surround showers. As you exit through the slider imagine a hot summer day by the pool, bbqing up some dinner for the family and watching the family fur baby playing in the artificial turf all while sipping on a cool drink. This home is perfect for a growing family, someone who needs additional space or the perfect forever home!
Location
State CA
County Sacramento
Area 10610
Direction From Sunrise, go east on Old Auburn, right on Fair Oaks, left on Villa Oak, left on Sun Terrace, left on Terraland
Rooms
Master Bathroom Closet, Shower Stall(s), Window
Master Bedroom Closet, Ground Floor
Living Room Other
Dining Room Formal Area
Kitchen Granite Counter
Interior
Heating Central
Cooling Ceiling Fan(s), Central
Flooring Carpet, Laminate, Tile
Appliance Free Standing Refrigerator, Dishwasher, Disposal, Microwave, Free Standing Electric Range
Laundry In Garage
Exterior
Parking Features Garage Facing Front, Uncovered Parking Spaces 2+
Garage Spaces 2.0
Fence Back Yard
Pool On Lot, Pool Sweep, Fenced, Gunite Construction
Utilities Available Public, Natural Gas Connected
Roof Type Composition
Topography Level
Porch Front Porch, Uncovered Patio
Private Pool Yes
Building
Lot Description Auto Sprinkler F&R, Cul-De-Sac, Curb(s)/Gutter(s), Shape Regular, Grass Artificial, Street Lights, Landscape Back, Landscape Front, Low Maintenance
Story 1
Foundation Slab
Sewer In & Connected
Water Public
Architectural Style Ranch
Level or Stories One
Schools
Elementary Schools San Juan Unified
Middle Schools San Juan Unified
High Schools San Juan Unified
School District Sacramento
Others
Senior Community No
Tax ID 224-0840-031-0000
Special Listing Condition None
Read Less Info
Want to know what your home might be worth? Contact us for a FREE valuation!

Our team is ready to help you sell your home for the highest possible price ASAP

Bought with Non-MLS Office

Helping real estate be simple, fun and stress-free!







