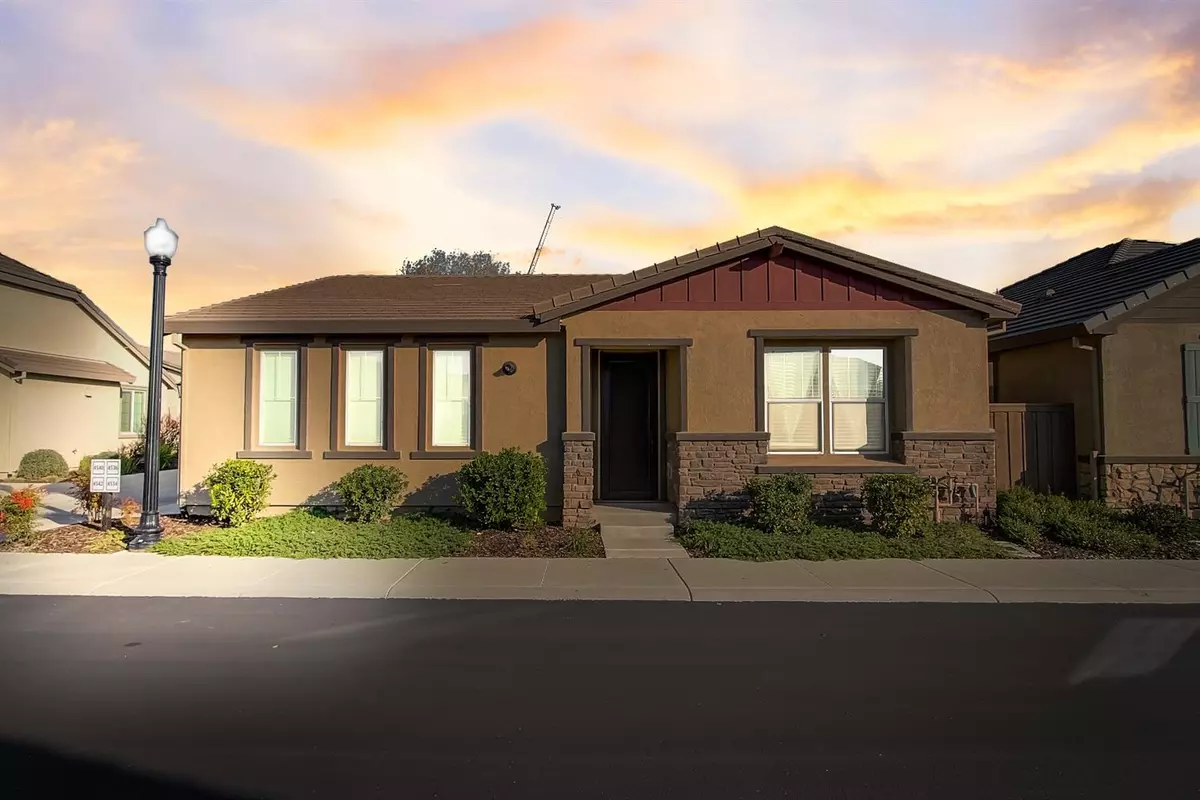$432,000
$439,000
1.6%For more information regarding the value of a property, please contact us for a free consultation.
2 Beds
2 Baths
1,298 SqFt
SOLD DATE : 01/20/2023
Key Details
Sold Price $432,000
Property Type Single Family Home
Sub Type Single Family Residence
Listing Status Sold
Purchase Type For Sale
Square Footage 1,298 sqft
Price per Sqft $332
Subdivision Four Seasons At Westshore
MLS Listing ID 221147877
Sold Date 01/20/23
Bedrooms 2
Full Baths 2
HOA Fees $235/mo
HOA Y/N Yes
Originating Board MLS Metrolist
Year Built 2018
Lot Size 3,511 Sqft
Acres 0.0806
Property Description
DISCOVER 55+ RESORT STYLE LIVING in Four Seasons at Westshore! Very popular Bluebird model 2BR, 2BA with 1,298 SF of open living space features, large gourmet kitchen with granite counters, walk-in pantry closet and plenty of room for dining and it opens to the bright and airy living space. There are many charming features in this home including Laminate floors, Ceiling Fans and Indoor Laundry with Washer and Dryer. Spacious master suite with walk-in closet and Quartz Shower and countertops. You'll enjoy the low maintenance backyard with large covered patio. The Four Seasons offers many amenities, Organized Events, a gorgeous clubhouse, resort-like pool area, tennis courts, work out and billiard rooms along with a Lake and Award-Winning Walking Trails. Come see all that 55+ lifestyle has to offer. Treat Yourself to Active Adult Living at its best!
Location
State CA
County Sacramento
Area 10834
Direction From North on Truxel Road, turn Left onto Del Paso Rd, Left onto Natomas Central Dr, Right onto Hovnanian Dr, Right onto Tracian Sea Ln (through gates), turn right on Euboea Island Ln and left on Villa Del Paso Ln. to address.
Rooms
Master Bathroom Shower Stall(s), Double Sinks, Low-Flow Shower(s), Low-Flow Toilet(s), Walk-In Closet, Quartz, Window
Living Room Great Room
Dining Room Breakfast Nook, Dining Bar, Dining/Living Combo
Kitchen Breakfast Area, Breakfast Room, Pantry Closet, Granite Counter, Stone Counter, Island w/Sink, Kitchen/Family Combo
Interior
Heating Central, Natural Gas
Cooling Ceiling Fan(s), Central
Flooring Carpet, Laminate, Tile
Window Features Dual Pane Full,Low E Glass Full,Window Coverings,Window Screens
Appliance Free Standing Gas Range, Free Standing Refrigerator, Dishwasher, Disposal, Microwave, Plumbed For Ice Maker, Tankless Water Heater
Laundry Dryer Included, Electric, Gas Hook-Up, Washer Included, Inside Room
Exterior
Parking Features Attached, Restrictions, Garage Door Opener, Garage Facing Side
Garage Spaces 2.0
Fence Back Yard, Wood
Pool Built-In, Cabana, Common Facility, Pool House, Fenced, Gas Heat, Gunite Construction, Lap
Utilities Available Public, Cable Available, Natural Gas Connected
Amenities Available Barbeque, Pool, Clubhouse, Rec Room w/Fireplace, Exercise Court, Exercise Room, Game Court Exterior, Spa/Hot Tub, Tennis Courts, Trails
Roof Type Cement,Tile
Street Surface Paved
Porch Covered Patio
Private Pool Yes
Building
Lot Description Auto Sprinkler Front, Landscape Front, Low Maintenance
Story 1
Foundation Concrete, Slab
Builder Name K Hovnanian Homes
Sewer In & Connected, Public Sewer
Water Meter on Site, Public
Architectural Style Ranch, Craftsman
Schools
Elementary Schools Natomas Unified
Middle Schools Natomas Unified
High Schools Natomas Unified
School District Sacramento
Others
HOA Fee Include MaintenanceGrounds, Pool
Senior Community Yes
Restrictions Age Restrictions,Exterior Alterations,Guests,Parking
Tax ID 225-2600-109-0000
Special Listing Condition None
Read Less Info
Want to know what your home might be worth? Contact us for a FREE valuation!

Our team is ready to help you sell your home for the highest possible price ASAP

Bought with SZ Real Estate Group
Helping real estate be simple, fun and stress-free!







