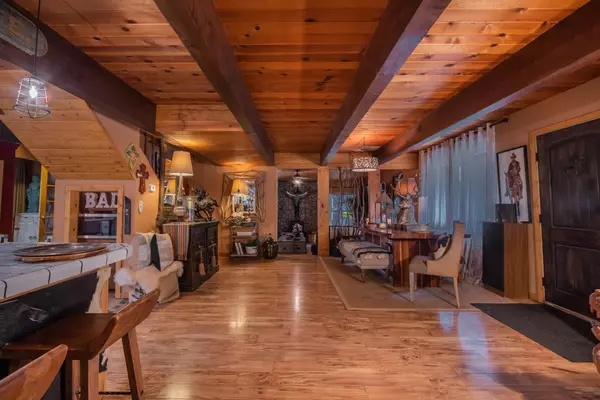$440,000
$449,950
2.2%For more information regarding the value of a property, please contact us for a free consultation.
3 Beds
2 Baths
1,882 SqFt
SOLD DATE : 02/04/2022
Key Details
Sold Price $440,000
Property Type Single Family Home
Sub Type Single Family Residence
Listing Status Sold
Purchase Type For Sale
Square Footage 1,882 sqft
Price per Sqft $233
MLS Listing ID 221092784
Sold Date 02/04/22
Bedrooms 3
Full Baths 2
HOA Fees $50/mo
HOA Y/N Yes
Originating Board MLS Metrolist
Year Built 1979
Lot Size 0.260 Acres
Acres 0.26
Property Description
Looking to escape to the mountains? Well this is the home for you then. This Charming 3 Bedroom 2 bathroom home is filled with character. As you walk through the custom front door you are greeted with open wood beam ceiling, fresh interior paint, wood burning stove and wood floors. Kitchen and shared Dinning room offer perfect space for entertainment. One Bedroom on main floor and two large bedrooms upstairs and loft above the garage allow for plenty of accommodations for guests or family. Enjoy your morning coffee on the front porch or nightly BBQ'S on the back deck with a large back yard and new fence for your pets. This home is equipped with a new Kohler whole house smart Generator so you never have to worry about a loss of power during power outages. Nestled closely to Sly Park Recreation area/Jenkinson Lake allows for ample Hiking, Mountain Biking, Paddle Boarding, Wakeboarding and fishing. Feeling adventurous? Take a short trip to the Iconic Apple Hill and or South Lake Tahoe.
Location
State CA
County El Dorado
Area 12802
Direction Hwy 50 exit south on Missouri Flat Rd. Left on Pleasant Valley Rd. Pleasant Valley becomes Sly Park Rd. Left on Sierra Springs Dr. Right on Lupin to address on right. Or, Hwy 50 exit south on Sly Park Rd. Turn right onto Sierra Springs Dr. right onto Lupin Lane to Address on the right.
Rooms
Living Room Deck Attached, Open Beam Ceiling
Dining Room Dining Bar, Dining/Living Combo
Kitchen Pantry Cabinet, Tile Counter
Interior
Interior Features Open Beam Ceiling
Heating Propane, Central, Wood Stove
Cooling Ceiling Fan(s), Central
Flooring Carpet, Tile, Wood
Fireplaces Number 1
Fireplaces Type Family Room, Wood Burning
Appliance Disposal, Free Standing Electric Range
Laundry Cabinets, Inside Area
Exterior
Exterior Feature Dog Run, Entry Gate
Parking Features RV Possible, Detached, Garage Facing Front, Uncovered Parking Spaces 2+
Garage Spaces 2.0
Fence Back Yard
Pool Common Facility
Utilities Available Cable Available, Propane Tank Owned, Generator
Amenities Available Pool, Tennis Courts
View Forest
Roof Type Composition
Topography Snow Line Above,Level,Trees Many
Street Surface Chip And Seal
Private Pool Yes
Building
Lot Description Low Maintenance
Story 2
Foundation Raised
Sewer Septic System
Water Public
Architectural Style A-Frame
Level or Stories Two
Schools
Elementary Schools Pollock Pines
Middle Schools Pollock Pines
High Schools El Dorado Union High
School District El Dorado
Others
HOA Fee Include Pool
Senior Community No
Tax ID 077-213-001-000
Special Listing Condition None
Read Less Info
Want to know what your home might be worth? Contact us for a FREE valuation!

Our team is ready to help you sell your home for the highest possible price ASAP

Bought with Coldwell Banker Realty
Helping real estate be simple, fun and stress-free!







