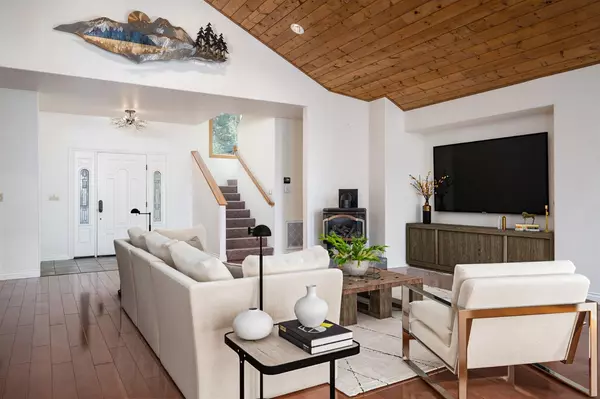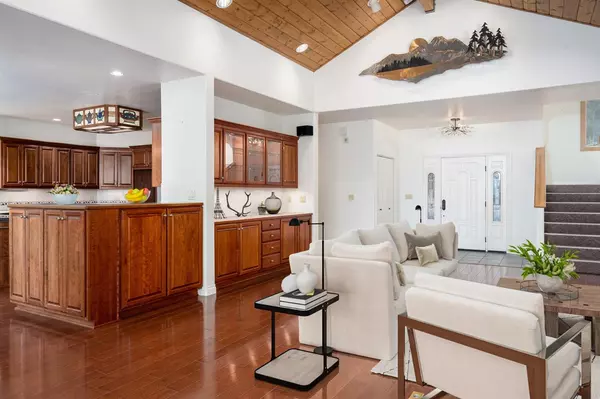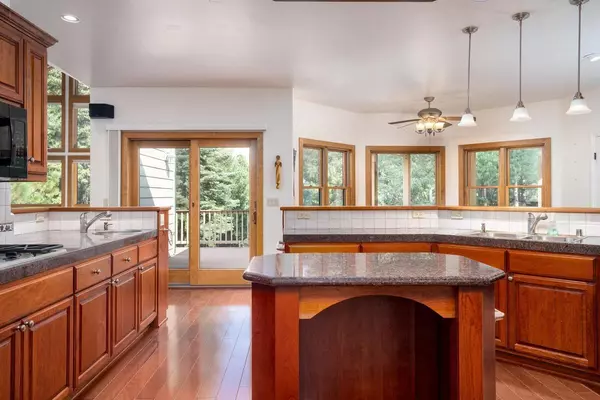$889,000
$899,000
1.1%For more information regarding the value of a property, please contact us for a free consultation.
4 Beds
4 Baths
3,349 SqFt
SOLD DATE : 02/03/2023
Key Details
Sold Price $889,000
Property Type Single Family Home
Sub Type Single Family Residence
Listing Status Sold
Purchase Type For Sale
Square Footage 3,349 sqft
Price per Sqft $265
Subdivision Crystal View Estates
MLS Listing ID 221120817
Sold Date 02/03/23
Bedrooms 4
Full Baths 2
HOA Fees $66/ann
HOA Y/N Yes
Originating Board MLS Metrolist
Year Built 2003
Lot Size 5.090 Acres
Acres 5.09
Property Description
Comfortable luxury, total privacy & Snowcapped Crystal Mountain Range Views. Gorgeous Engineered Hardwood flooring, Central Vacuum, Zoned HVAC system, Anderson Windows w/Duette® blinds, PREPAID solar, 22 Kw Generac Generator w/auto transfer, Dramatic open Great Room w/impressive vaulted wood ceiling & full wall of windows. Beautifully designed Kitchen w/cherry cabinets, granite & stainless, island, pantry, Double Oven, microwave & bar sink. HUGE laundry room w/deep sink in counter & built-in cabinets. Remote Primary Suite w/giant walk in closet, adjacent sitting room, Jacuzzi Tub w/remote window shades, walk in shower, separate toilet & bidet area, slider leading to deck w/2 person spa. Wide back deck w/covered dining area. Upstairs bonus room w/ bath & walk-in attic storage. Attached oversized finished garage w/wall of cabinetry. Separate 640 sf. workshop w/ bath, 10' Ceilings & 16X40 RV port w/13' ceiling & full hook ups. Original owner built this custom home. First time on market!
Location
State CA
County El Dorado
Area 12802
Direction Sly Park Road to Park Creek to L on Old Carson to Home on Right
Rooms
Master Bathroom Bidet, Shower Stall(s), Double Sinks, Jetted Tub, Tile, Window
Master Bedroom Balcony, Sitting Room, Ground Floor, Walk-In Closet, Outside Access
Living Room Cathedral/Vaulted, Deck Attached, View, Open Beam Ceiling
Dining Room Dining/Living Combo
Kitchen Breakfast Room, Pantry Closet, Granite Counter, Island
Interior
Interior Features Cathedral Ceiling
Heating Propane, Central, Propane Stove, MultiZone
Cooling Ceiling Fan(s), Central, MultiZone
Flooring Carpet, Tile, Vinyl, Wood
Equipment Central Vacuum
Window Features Dual Pane Full
Appliance Gas Cook Top, Dishwasher, Disposal, Microwave, Double Oven
Laundry Cabinets, Sink, Gas Hook-Up, Ground Floor, Inside Room
Exterior
Parking Features 24'+ Deep Garage, Attached, Boat Storage, RV Storage, Garage Door Opener, Uncovered Parking Spaces 2+, Workshop in Garage
Garage Spaces 4.0
Carport Spaces 2
Utilities Available Propane Tank Leased, Solar, Dish Antenna
Amenities Available None
View Canyon, Forest, Other, Mountains
Roof Type Composition
Topography Lot Grade Varies,Lot Sloped,Trees Many
Street Surface Asphalt
Porch Front Porch, Covered Deck, Uncovered Deck
Private Pool No
Building
Lot Description Auto Sprinkler Front, Landscape Front, Low Maintenance
Story 2
Foundation Raised
Builder Name Jeff Pecota
Sewer Septic System
Water Well
Level or Stories Two
Schools
Elementary Schools Pollock Pines
Middle Schools Pollock Pines
High Schools El Dorado Union High
School District El Dorado
Others
Senior Community No
Tax ID 009-740-005-000
Special Listing Condition None
Pets Allowed Cats OK, Service Animals OK, Dogs OK, Yes
Read Less Info
Want to know what your home might be worth? Contact us for a FREE valuation!

Our team is ready to help you sell your home for the highest possible price ASAP

Bought with Sierra Foothills Homes
Helping real estate be simple, fun and stress-free!







