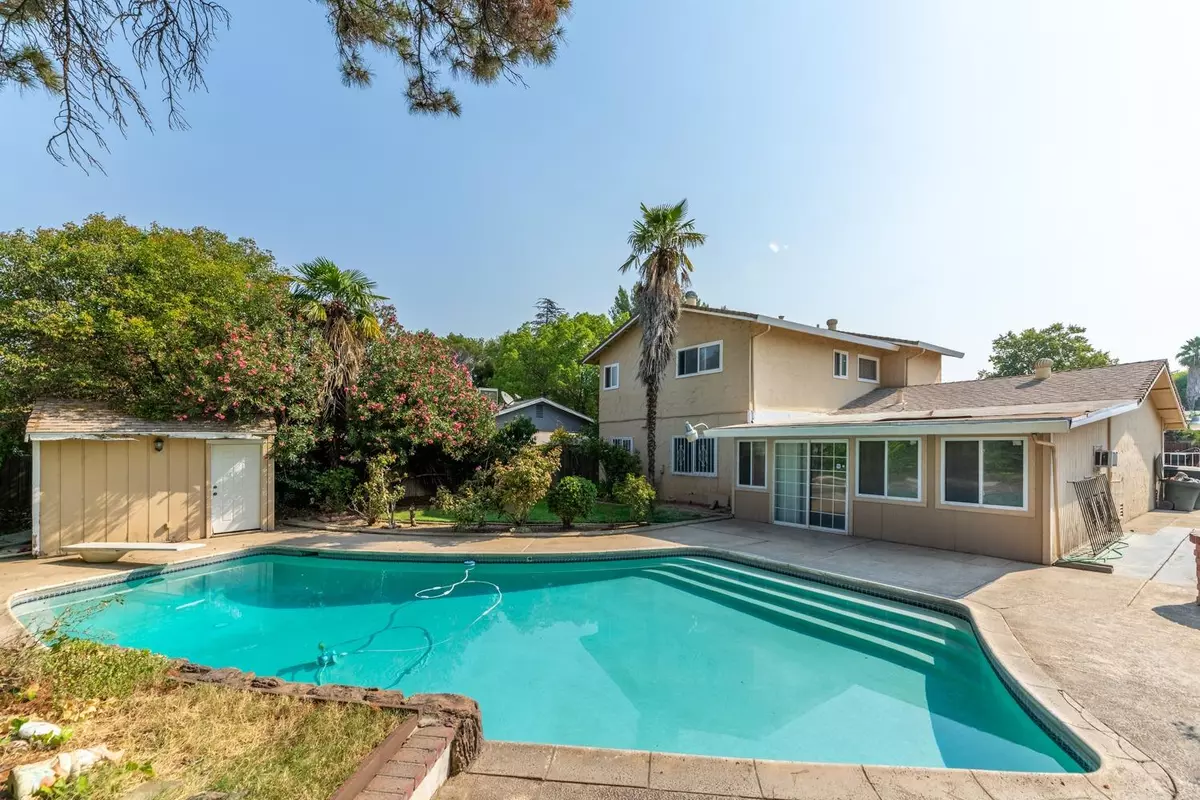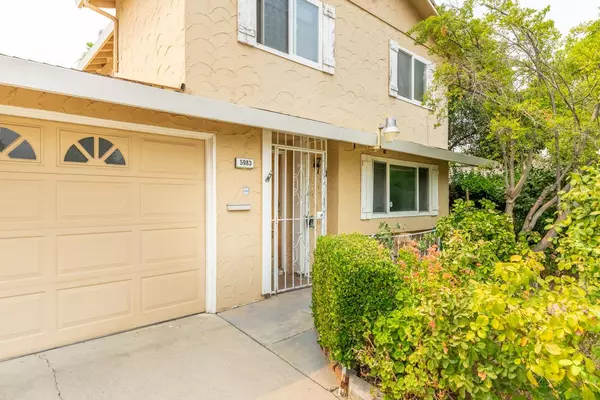$420,000
$420,900
0.2%For more information regarding the value of a property, please contact us for a free consultation.
4 Beds
3 Baths
1,537 SqFt
SOLD DATE : 01/26/2022
Key Details
Sold Price $420,000
Property Type Single Family Home
Sub Type Single Family Residence
Listing Status Sold
Purchase Type For Sale
Square Footage 1,537 sqft
Price per Sqft $273
Subdivision Hillsdale 21
MLS Listing ID 221152101
Sold Date 01/26/22
Bedrooms 4
Full Baths 2
HOA Y/N No
Originating Board MLS Metrolist
Year Built 1972
Lot Size 6,534 Sqft
Acres 0.15
Property Description
Seller has recently installed a Central Heat & Air System & painted the interior, including kitchen cabinets! A sparkling built-in pool is featured with this approximate 1,537 square foot, 2-story home! With a closed-in rear patio that has a recently replaced roof (not in original square footage), separate pool equipment/storage building & a beautiful brick bar-b-q, for your backyard enjoyment! It boasts 4 bedrooms & 2.5 bathrooms, perfect for your large family! You'll enjoy your wood burning fireplace in the great-room & dining area, good sized eat-in room near the kitchen, dual pane windows & an RV access/storage side yard. Priced right to do some updating. Located in the desirable Foothill Farms neighborhood, with a large park just down the street.
Location
State CA
County Sacramento
Area 10842
Direction Go I-80 East toward Reno. Take the Madison Ave exit #96 off - turn left onto Madison Ave. - Turn right at light onto Hillsdale Blvd. - Follow Hillsdale Blvd. to turn left onto Robert Frost Way, at stop sign. Turn left onto York Glen Way. Home will be on the right at 5983 York Glen. No sign.
Rooms
Family Room Great Room
Master Bathroom Shower Stall(s), Window
Master Bedroom Closet
Living Room Great Room
Dining Room Space in Kitchen, Dining/Living Combo
Kitchen Breakfast Area, Laminate Counter
Interior
Heating Central, Fireplace(s)
Cooling Central, Window Unit(s)
Flooring Carpet, Laminate, Vinyl, Parquet
Fireplaces Number 1
Fireplaces Type Brick, Living Room, Wood Burning
Window Features Dual Pane Full,Window Coverings,Window Screens
Appliance Free Standing Gas Oven, Free Standing Gas Range, Gas Plumbed, Gas Water Heater, Hood Over Range, Dishwasher, Disposal
Laundry Cabinets, In Garage
Exterior
Exterior Feature BBQ Built-In, Entry Gate, Fire Pit
Parking Features Attached, RV Access, RV Possible, RV Storage, Garage Door Opener, Garage Facing Front
Garage Spaces 2.0
Fence Back Yard, Fenced, Wood
Pool Built-In, On Lot, Pool House, Pool Sweep, Gunite Construction
Utilities Available Public, Cable Available, Internet Available, Natural Gas Available, Natural Gas Connected
Roof Type Composition
Topography Level,Trees Few
Street Surface Paved
Porch Front Porch, Back Porch, Enclosed Patio
Private Pool Yes
Building
Lot Description Manual Sprinkler Front, Curb(s)/Gutter(s), Shape Regular, Landscape Back, Landscape Front
Story 2
Foundation Slab
Sewer In & Connected
Water Meter on Site, Water District, Public
Architectural Style Traditional
Level or Stories Two
Schools
Elementary Schools Twin Rivers Unified
Middle Schools Twin Rivers Unified
High Schools Twin Rivers Unified
School District Sacramento
Others
Senior Community No
Tax ID 220-0464-016-0000
Special Listing Condition Offer As Is
Pets Allowed Yes
Read Less Info
Want to know what your home might be worth? Contact us for a FREE valuation!

Our team is ready to help you sell your home for the highest possible price ASAP

Bought with HomeSmart ICARE Realty
Helping real estate be simple, fun and stress-free!







