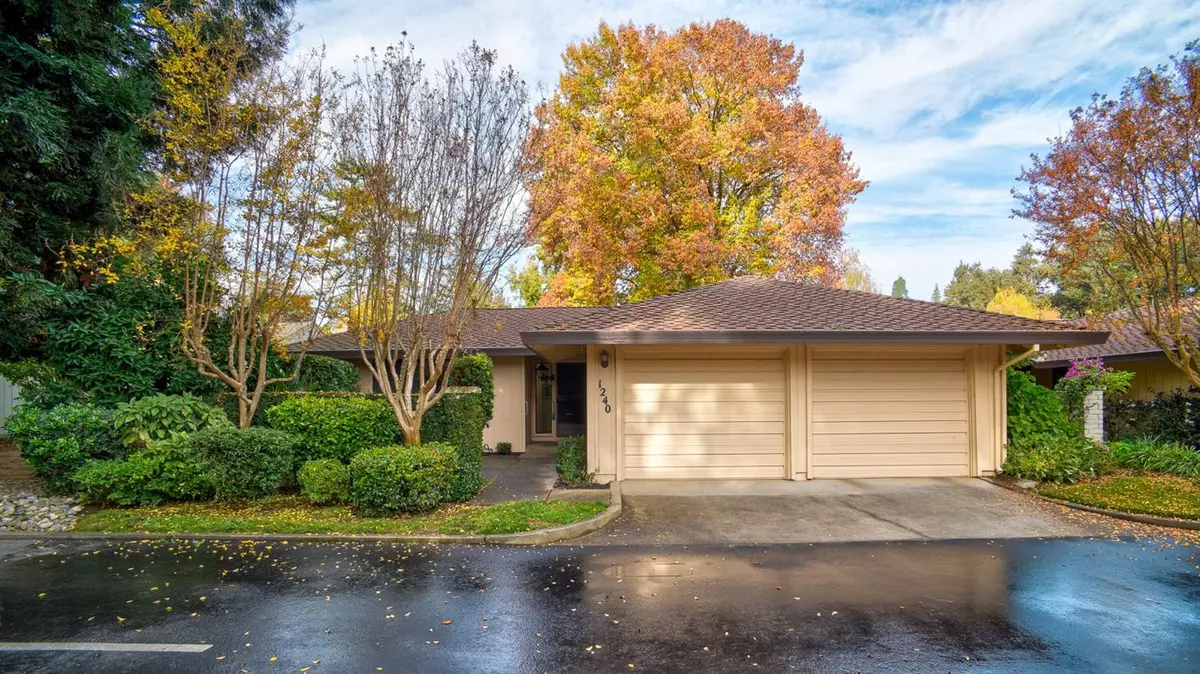$686,000
$685,000
0.1%For more information regarding the value of a property, please contact us for a free consultation.
3 Beds
3 Baths
1,954 SqFt
SOLD DATE : 01/22/2022
Key Details
Sold Price $686,000
Property Type Single Family Home
Sub Type Single Family Residence
Listing Status Sold
Purchase Type For Sale
Square Footage 1,954 sqft
Price per Sqft $351
Subdivision Campus Commons Village 5
MLS Listing ID 221133091
Sold Date 01/22/22
Bedrooms 3
Full Baths 2
HOA Fees $465/mo
HOA Y/N Yes
Originating Board MLS Metrolist
Year Built 1974
Lot Size 3,485 Sqft
Acres 0.08
Property Description
St.Charles PL. 3 Bdrm.2.5 Ba. SINGLE LEVEL.2 CAR ATTACHED GAR. END UNIT. First time on the market since 1989. Refreshed Flooring and interior paint. Most Home Insp. & Pest RPT.recommendations completed. Inside Atrium adds more sq.ft.and a bright Sunroom. 2 large pvt/ patios.
Location
State CA
County Sacramento
Area 10825
Direction From American River Dr. LEFT on Commons Dr. to 2nd St.Charles Pl. turn RIGHT and proceed to 2nd. Cul-De-Sac on LEFT.
Rooms
Family Room Open Beam Ceiling
Master Bathroom Bidet, Closet, Shower Stall(s), Tub w/Shower Over
Master Bedroom Ground Floor
Living Room View, Open Beam Ceiling
Dining Room Space in Kitchen, Formal Area
Kitchen Breakfast Area, Granite Counter
Interior
Interior Features Open Beam Ceiling
Heating Central, Gas
Cooling Central
Flooring Vinyl
Fireplaces Number 1
Fireplaces Type Living Room, Wood Burning
Appliance Built-In Electric Oven, Built-In Electric Range, Gas Water Heater, Dishwasher, Disposal, Double Oven, Plumbed For Ice Maker, Electric Cook Top
Laundry Electric, Ground Floor, Hookups Only, Inside Area
Exterior
Exterior Feature Uncovered Courtyard
Parking Features Restrictions, Garage Door Opener, Garage Facing Front, Guest Parking Available
Garage Spaces 2.0
Utilities Available Public, Cable Available, Internet Available, Natural Gas Connected
Amenities Available Playground, Pool, Clubhouse, Rec Room w/Fireplace, Spa/Hot Tub, Tennis Courts, Greenbelt
View Garden/Greenbelt
Roof Type Composition,Flat,See Remarks
Topography Level,Trees Many
Street Surface Asphalt,Paved
Porch Front Porch, Uncovered Patio
Private Pool No
Building
Lot Description Auto Sprinkler F&R, Close to Clubhouse, Cul-De-Sac, Secluded, Shape Regular, Street Lights, Zero Lot Line
Story 1
Foundation ConcretePerimeter, PillarPostPier, Raised
Builder Name Kimmel-Brown or Stover
Sewer In & Connected, Public Sewer
Water Meter on Site, Water District, Public
Architectural Style Ranch, Contemporary
Level or Stories One
Schools
Elementary Schools San Juan Unified
Middle Schools San Juan Unified
High Schools San Juan Unified
School District Sacramento
Others
HOA Fee Include MaintenanceExterior, MaintenanceGrounds, Security, Pool
Senior Community No
Restrictions Rental(s),Board Approval,Signs,Tree Ordinance,Parking
Tax ID 295-0310-012-0000
Special Listing Condition Offer As Is, Probate Listing, Other
Pets Allowed Cats OK, Dogs OK, Size Limit, Number Limit
Read Less Info
Want to know what your home might be worth? Contact us for a FREE valuation!

Our team is ready to help you sell your home for the highest possible price ASAP

Bought with RDH Diversified Properties, Inc
Helping real estate be simple, fun and stress-free!







