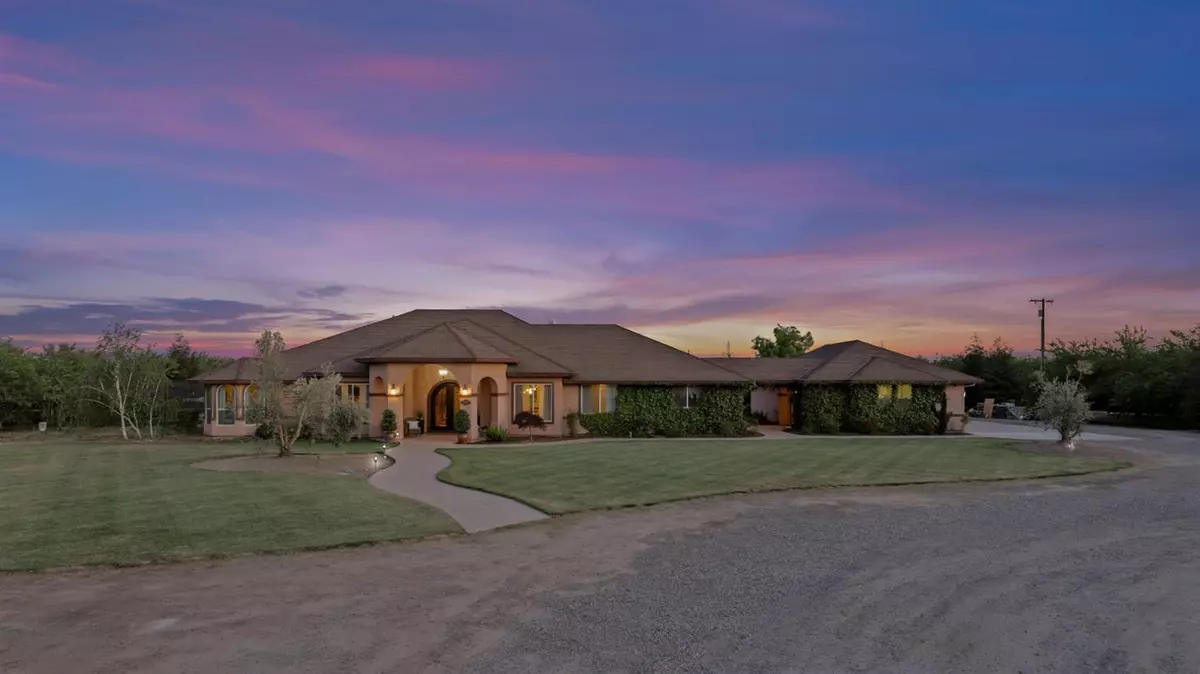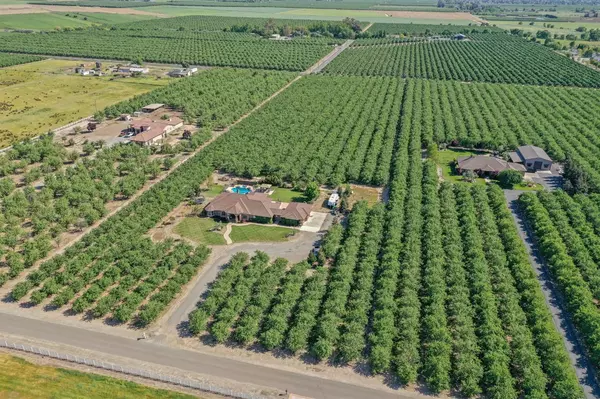$1,450,000
$1,499,000
3.3%For more information regarding the value of a property, please contact us for a free consultation.
4 Beds
3 Baths
3,782 SqFt
SOLD DATE : 01/26/2023
Key Details
Sold Price $1,450,000
Property Type Single Family Home
Sub Type Single Family Residence
Listing Status Sold
Purchase Type For Sale
Square Footage 3,782 sqft
Price per Sqft $383
MLS Listing ID 221037849
Sold Date 01/26/23
Bedrooms 4
Full Baths 2
HOA Y/N No
Originating Board MLS Metrolist
Year Built 2009
Lot Size 9.810 Acres
Acres 9.81
Property Description
Welcome home to a bit of heaven in Escalon! Nestled off the road for privacy, home is Located on nearly ten acre parcel with 8.5 acres of almonds. Orchard currently leased with possible buy-out. As you enter this luxurious home, notice the custom hand-forged iron and glass doors leading into the open living room, flanked by the game room with wet bar/wine fridge and a formal dining room. Large open kitchen offers amenities such as a warming drawer, granite countertops, microwave/convection oven, separate range with 6 burner cooktop, hammered copper farm sink with bronze fixtures. A luxurious master-suite features a separate sitting room with outside access as well as a massive walk-in closet. Travertine flooring & counters grace all bathrooms and laundry room. Large 4th bedroom is current media room for your viewing pleasure. Convenient breezeway leads to massive 3-car garage. Sports pool/spa with pergola for outdoor entertaining. Fruit trees and RV area are a nice addition.
Location
State CA
County San Joaquin
Area 20510
Direction Lone Tree Rd to Campbell to Tiffani
Rooms
Master Bathroom Double Sinks, Jetted Tub, Stone, Window
Master Bedroom Ground Floor, Walk-In Closet, Outside Access, Sitting Area
Living Room Great Room, View
Dining Room Breakfast Nook, Dining Bar, Dining/Family Combo, Dining/Living Combo, Formal Area
Kitchen Breakfast Area, Other Counter, Pantry Closet, Granite Counter, Slab Counter, Island
Interior
Interior Features Formal Entry, Wet Bar
Heating Central, Fireplace Insert, Fireplace(s), MultiUnits
Cooling Central, Whole House Fan, MultiUnits
Flooring Carpet, Stone, Wood
Fireplaces Number 1
Fireplaces Type Insert, Stone, Family Room, Gas Piped
Window Features Dual Pane Full
Appliance Free Standing Gas Range, Hood Over Range, Dishwasher, Disposal, Microwave, Plumbed For Ice Maker, Tankless Water Heater, Wine Refrigerator
Laundry Cabinets, Sink, Ground Floor, Inside Room
Exterior
Exterior Feature Fire Pit
Parking Features RV Possible, Other
Garage Spaces 3.0
Fence None
Pool Built-In, On Lot, Sport, Other
Utilities Available Public, Propane Tank Leased
View Orchard
Roof Type Composition
Topography Trees Many
Street Surface Asphalt
Porch Covered Patio
Private Pool Yes
Building
Lot Description Auto Sprinkler F&R, Private, Dead End, Landscape Back, Landscape Front, Low Maintenance
Story 1
Foundation Concrete, Slab
Sewer Other
Water Other
Architectural Style Mediterranean, Spanish
Level or Stories One
Schools
Elementary Schools Escalon Unified
Middle Schools Escalon Unified
High Schools Escalon Unified
School District San Joaquin
Others
Senior Community No
Tax ID 207-300-29
Special Listing Condition None
Read Less Info
Want to know what your home might be worth? Contact us for a FREE valuation!

Our team is ready to help you sell your home for the highest possible price ASAP

Bought with PMZ Real Estate
Helping real estate be simple, fun and stress-free!







