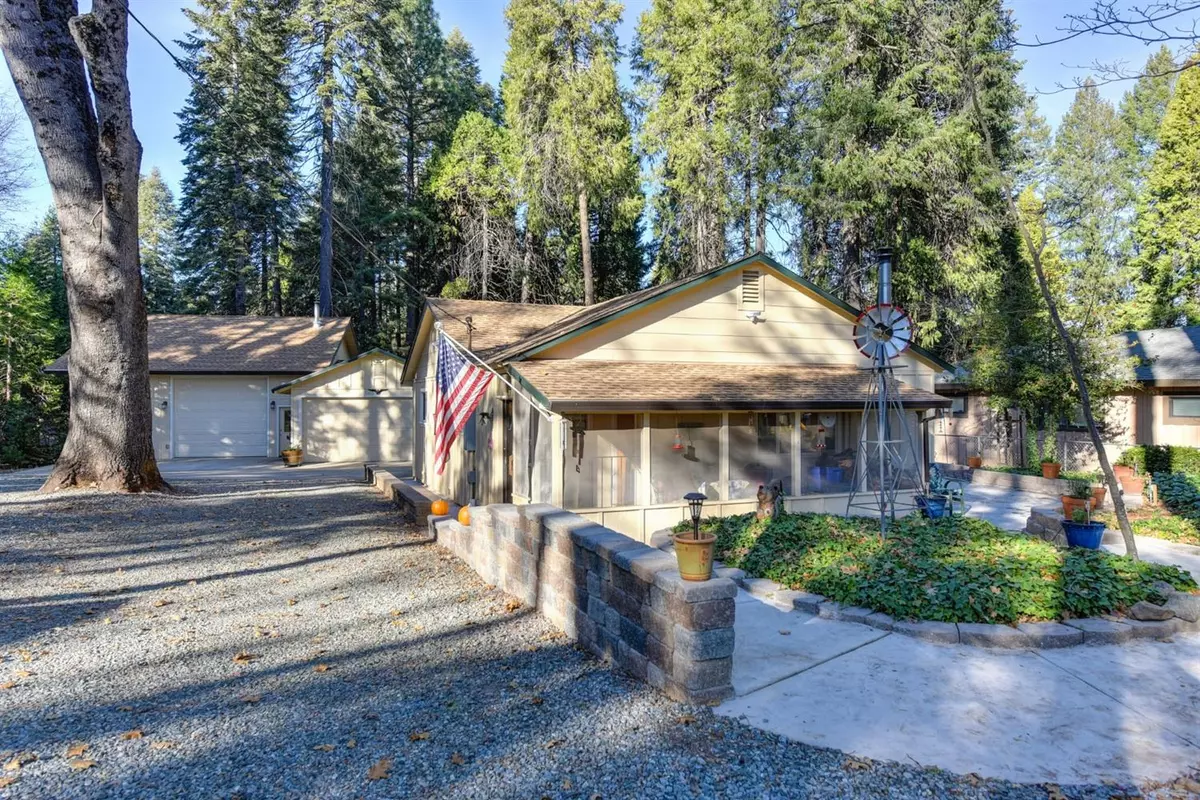$510,000
$499,900
2.0%For more information regarding the value of a property, please contact us for a free consultation.
3 Beds
2 Baths
1,435 SqFt
SOLD DATE : 01/13/2022
Key Details
Sold Price $510,000
Property Type Single Family Home
Sub Type Single Family Residence
Listing Status Sold
Purchase Type For Sale
Square Footage 1,435 sqft
Price per Sqft $355
MLS Listing ID 221151321
Sold Date 01/13/22
Bedrooms 3
Full Baths 2
HOA Y/N No
Originating Board MLS Metrolist
Year Built 1956
Lot Size 0.660 Acres
Acres 0.66
Property Description
Wow!! Gorgeous Pollock Pines home with MASSIVE 1,960 sqft workshop ready for all of your projects!! High speed internet, cable, & cell service available. Beautiful kitchen with premium custom cabinets with KitchenAid six burner gas range stove/oven, KitchenAid refrigerator with ice maker, Bosch dishwasher, pot rack, wood flooring, butcher block counters, & TONS of cabinet space. All appliances are stainless steel. Large dining area with sliding door to patio. Living room with high end custom entertainment center, wood stove & ceiling fan is ready for company or having a cozy movie night. Master bedroom has dual closets & en suite bathroom. Second & third bedroom are good size with guest bathroom featuring a glass door, step in shower. Massive dream workshop, man cave or covered RV storgage you choose. Tons of outdoor space for gardening, with included shed & garden raised beds. This one is going to go quickly!
Location
State CA
County El Dorado
Area 12802
Direction Cannot see address from Pony Express. Take Pony Express Trail to Kimberly Lane. Take immediate left into shared driveway. You'll see gate ahead of you. Home faces Pony Express Trail. Google Maps will not work to get to this property.
Rooms
Master Bathroom Bidet, Shower Stall(s), Tub w/Shower Over, Window
Master Bedroom Closet
Living Room Other
Dining Room Formal Room
Kitchen Butcher Block Counters, Pantry Cabinet
Interior
Heating Central, Wood Stove
Cooling Ceiling Fan(s), Central
Flooring Carpet, Tile, Wood
Fireplaces Number 1
Fireplaces Type Living Room, Wood Stove
Window Features Dual Pane Full
Appliance Free Standing Gas Oven, Free Standing Gas Range, Free Standing Refrigerator, Gas Cook Top, Built-In Refrigerator, Ice Maker, Dishwasher, Disposal, Microwave
Laundry Cabinets, Dryer Included, Gas Hook-Up, Washer Included, Inside Room
Exterior
Parking Features 24'+ Deep Garage, RV Access, RV Possible, Detached, RV Storage, Garage Door Opener, Garage Facing Front, Workshop in Garage
Garage Spaces 4.0
Fence Back Yard, Wood
Utilities Available Cable Available, Propane Tank Leased, Cable Connected, TV Antenna, Internet Available
View Other
Roof Type Composition
Topography Trees Few
Porch Awning, Covered Patio, Uncovered Patio, Enclosed Patio
Private Pool No
Building
Lot Description Garden, See Remarks
Story 1
Foundation Raised, Slab
Sewer Septic System
Water Meter on Site, Public
Architectural Style Contemporary
Schools
Elementary Schools Pollock Pines
Middle Schools Pollock Pines
High Schools El Dorado Union High
School District El Dorado
Others
Senior Community No
Tax ID 101-201-007-000
Special Listing Condition None
Read Less Info
Want to know what your home might be worth? Contact us for a FREE valuation!

Our team is ready to help you sell your home for the highest possible price ASAP

Bought with Merwin Real Estate
Helping real estate be simple, fun and stress-free!


