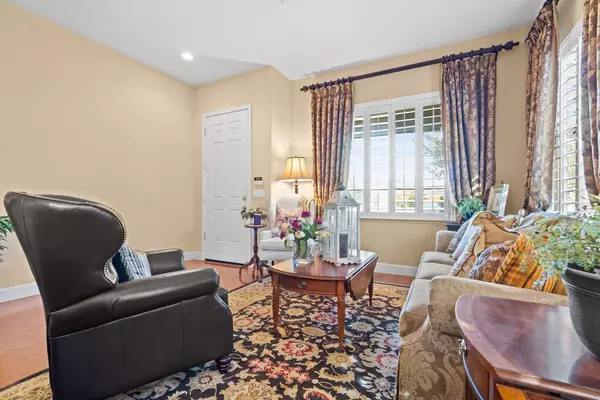$1,700,000
$1,499,999
13.3%For more information regarding the value of a property, please contact us for a free consultation.
3 Beds
3 Baths
2,255 SqFt
SOLD DATE : 01/20/2023
Key Details
Sold Price $1,700,000
Property Type Single Family Home
Sub Type Single Family Residence
Listing Status Sold
Purchase Type For Sale
Square Footage 2,255 sqft
Price per Sqft $753
MLS Listing ID 221145489
Sold Date 01/20/23
Bedrooms 3
Full Baths 2
HOA Y/N No
Originating Board MLS Metrolist
Year Built 2005
Lot Size 4,527 Sqft
Acres 0.1039
Lot Dimensions 4527
Property Description
ABSOLUTELY GORGEOUS! ELEGANT! LUXURIOUS! This home is located in one of Union City's Prime and desirable location bordering the city of Fremont. Hundreds of thousands of upgrades. Extra tall ceilings...Plantation shutters...glass covered kitchen cabinets...granite kitchen countertops... cultured marble counter tops in bathrooms This beautiful home is conveniently located close to groceries...shopping...dining...BART and other transportation. The backyard is an oasis where you can enjoy your morning coffee, read your favorite books, gather with friends for BBQ. A perfect home nestled right across a charming a charming park with a playground for kids in a friendly neighborhood setting with a beautiful view of the Mission Hills. Don't let this one get away.OPEN HOUSE: Sat 11/20 1:30-3:30 Sun 11/21 1:00-4:00
Location
State CA
County Alameda
Area Union City
Direction Decoto Rd > 11th St > Green St > Platinum St > Bronze > Copper
Rooms
Family Room Other
Master Bathroom Closet, Shower Stall(s), Double Sinks, Sunken Tub, Tile, Marble, Walk-In Closet, Window
Master Bedroom Closet, Walk-In Closet, Sitting Area
Living Room Other
Dining Room Dining/Family Combo, Dining/Living Combo
Kitchen Breakfast Area, Pantry Cabinet, Granite Counter, Island, Kitchen/Family Combo
Interior
Interior Features Formal Entry
Heating Central, Electric, Hot Water
Cooling Central
Flooring Carpet, Simulated Wood, Tile, Other
Fireplaces Number 1
Fireplaces Type Insert, Electric, Family Room
Window Features Dual Pane Full,Window Coverings
Appliance Free Standing Refrigerator, Built-In Gas Oven, Built-In Gas Range, Gas Water Heater, Ice Maker, Dishwasher, Disposal, Microwave, Double Oven, Free Standing Freezer
Laundry Cabinets, Dryer Included, Ground Floor, Washer Included, Inside Area, Inside Room
Exterior
Parking Features Attached, Garage Door Opener, Garage Facing Front, Guest Parking Available
Garage Spaces 2.0
Fence Back Yard, Fenced, Wood
Utilities Available Public, Cable Available, Internet Available
View Other
Roof Type Tile
Topography Level
Street Surface Paved
Private Pool No
Building
Lot Description Auto Sprinkler Front, Auto Sprinkler Rear, Pond Year Round, Landscape Back, Landscape Front, Other, Low Maintenance
Story 2
Foundation Concrete, Slab
Builder Name KB Homes
Sewer Public Sewer
Water Public
Architectural Style Contemporary
Level or Stories Two
Schools
Elementary Schools New Haven Unified
Middle Schools New Haven Unified
High Schools New Haven Unified
School District Alameda
Others
Senior Community No
Tax ID 0870-3340-065
Special Listing Condition None
Pets Allowed Yes
Read Less Info
Want to know what your home might be worth? Contact us for a FREE valuation!

Our team is ready to help you sell your home for the highest possible price ASAP

Bought with Redfin
Helping real estate be simple, fun and stress-free!







