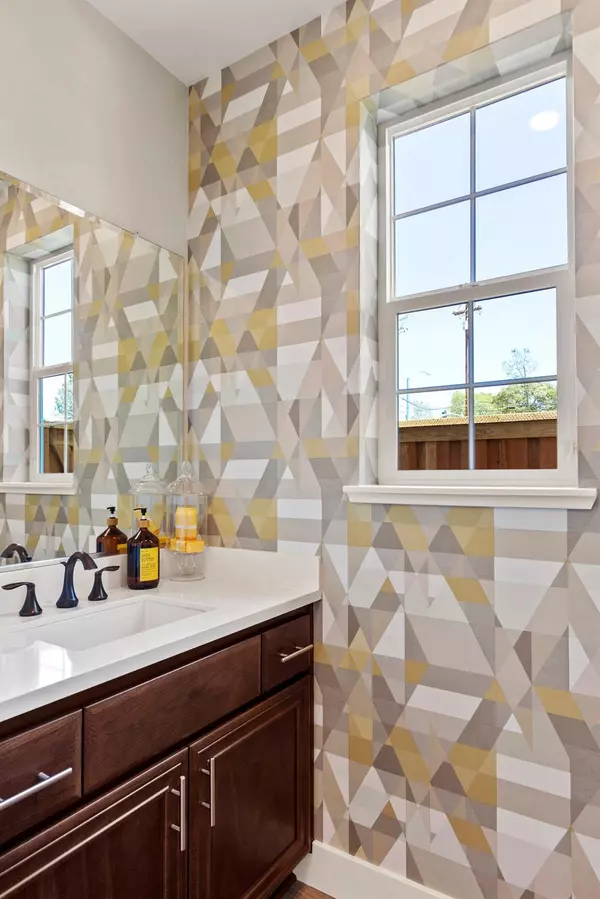$757,335
$759,490
0.3%For more information regarding the value of a property, please contact us for a free consultation.
3 Beds
3 Baths
2,549 SqFt
SOLD DATE : 01/26/2023
Key Details
Sold Price $757,335
Property Type Single Family Home
Sub Type Single Family Residence
Listing Status Sold
Purchase Type For Sale
Square Footage 2,549 sqft
Price per Sqft $297
Subdivision Carnelian @Granite Bay
MLS Listing ID 221082570
Sold Date 01/26/23
Bedrooms 3
Full Baths 2
HOA Fees $331/mo
HOA Y/N Yes
Originating Board MLS Metrolist
Lot Size 2,549 Sqft
Acres 0.0585
Property Description
Top Rated Schools.. Great location this homesite backs to community green space and garden beds. Desirable interior location. Come see this intimate community that offers a stylish & carefree lifestyle in this new 2549 square foot home. Upstairs it gives the choice of either four bedrooms or three with a central loft. Optional tech desk just off the stairs is great space for computer time. The upstairs laundry, with optional sink, has abundant counter space. The master suite has a spa style shower & ample walk-in closet space.Downstairs you will find a covered patio off the family room, perfect for California lifestyles. The well laid out kitchen, with pantry,large island, and backyard view sits alongside the dining room.And Location location location with shopping dining and entertainment nearby***Walking distance to Cavitt Junior High School and also near Granite Bay High School, both top ranked schools.***Plus recreation is just a short 10 minute walk to Folsom Lake.
Location
State CA
County Placer
Area 12746
Direction Take US-50 towards Lake Tahoe Exit Folsom Blvd Left on Folsom Blvd Left on Eureka Right on Peak- Arrive at 6931 Peak Way Corner of Eureka & Auburn Folsom Cross Street Peak Way/Eureka
Rooms
Family Room Great Room
Master Bathroom Shower Stall(s), Double Sinks
Master Bedroom Walk-In Closet
Living Room Great Room
Dining Room Dining/Family Combo
Kitchen Other Counter, Pantry Closet, Island
Interior
Heating Central, MultiZone, Natural Gas
Cooling Central, MultiZone
Flooring Other
Window Features Dual Pane Full
Appliance Free Standing Gas Range, Dishwasher, Disposal, Microwave, Plumbed For Ice Maker, Tankless Water Heater
Laundry Cabinets, Sink, Upper Floor, Inside Room
Exterior
Parking Features Attached, Garage Door Opener, Garage Facing Front
Garage Spaces 2.0
Fence Back Yard, Fenced
Utilities Available Public, Cable Available
Amenities Available See Remarks, Park, Other
Roof Type Shingle,Composition
Topography Level
Street Surface Paved
Porch Covered Patio
Private Pool No
Building
Lot Description Low Maintenance
Story 2
Foundation Concrete, Slab
Builder Name Blue Mountain Communities
Sewer Public Sewer
Water Public
Architectural Style Contemporary
Level or Stories Two
Schools
Elementary Schools Eureka Union
Middle Schools Eureka Union
High Schools Roseville Joint
School District Placer
Others
HOA Fee Include MaintenanceGrounds
Senior Community No
Tax ID 050-240-022
Special Listing Condition None
Read Less Info
Want to know what your home might be worth? Contact us for a FREE valuation!

Our team is ready to help you sell your home for the highest possible price ASAP

Bought with Courtesy Brokerage
Helping real estate be simple, fun and stress-free!







